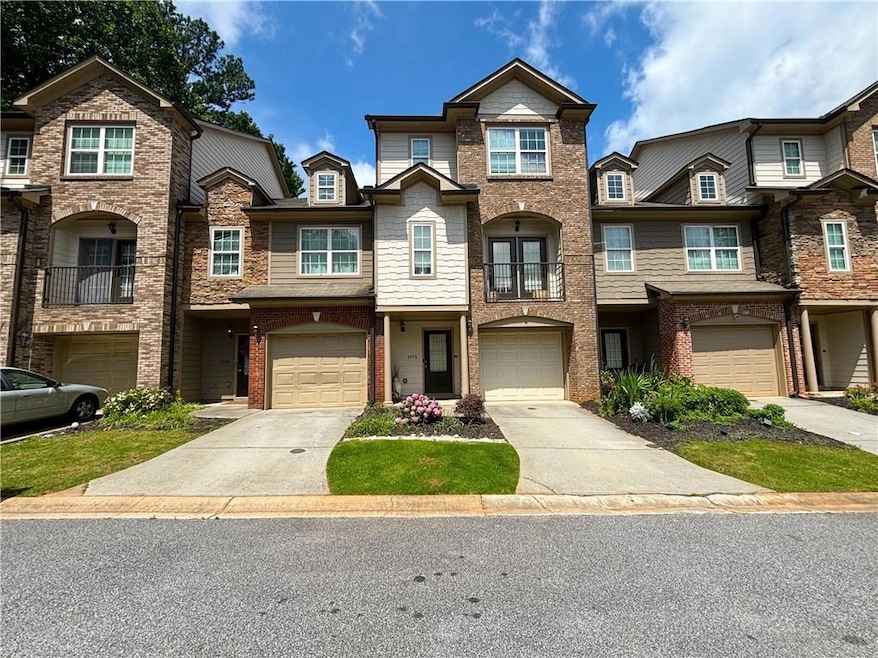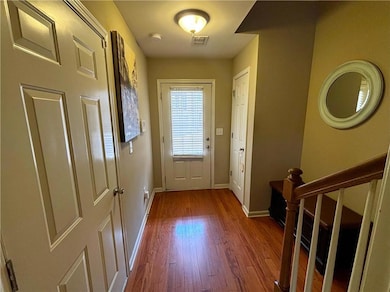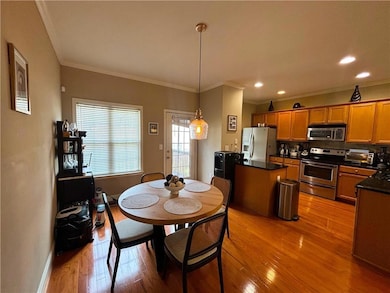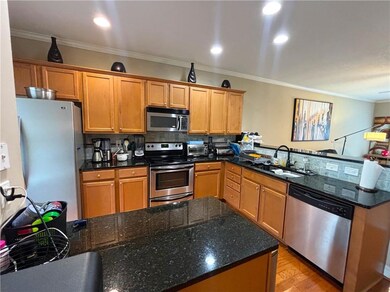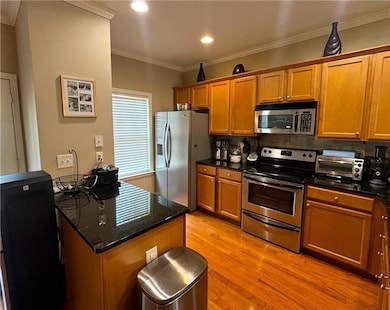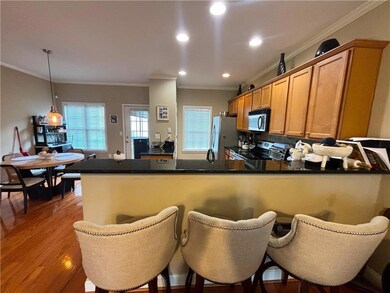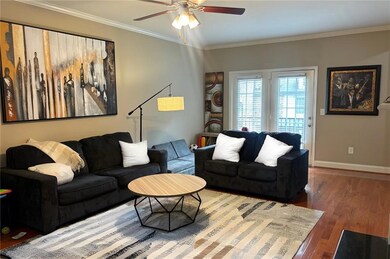2976 Ashlyn Crest Ct Atlanta, GA 30340
Highlights
- Open-Concept Dining Room
- Gated Community
- Traditional Architecture
- Separate his and hers bathrooms
- Deck
- Wood Flooring
About This Home
Welcome to 2976 Ashlyn Crest Court in Doraville, GA a stunning brick-front townhome located in a gated community. This beautifully maintained 4-bedroom, 3.5-bathroom home comes with a finished terrace level bedroom/bonus room. You will enter through the front door into the foyer which leads you to a spacious bedroom with its own exterior entry on the terrace level, complete with a full bathroom. This room is perfect for an at home office, playroom, guest suite, or the ultimate man cave. Upstairs, the main level features hardwood floors and a large living room with a fireplace and custom built-in bookshelves. The chef-style kitchen includes granite countertops, stainless steel appliances, and an eat-in breakfast area. Enjoy outdoor living with a walkout balcony, a separate deck, and a patio. On the third floor, you will find the additional bedrooms, a guest bathroom, a laundry room, a linen closet, and a nice size primary suite. The primary bathroom has been fully renovated and features designer tile, a frameless glass shower with multiple body jets, a true soaking tub, double sinks, and a smart Nutone exhaust fan with LED lighting and Bluetooth. This bathroom is the ultimate spa-like retreat. Additional perks include a one-car garage, brand-new HVAC system, and brand-new carpet that will be installed before you move in. Perfectly located close to parks, schools, restaurants, shopping, and major highways, this home truly has it all. Schedule your private tour today and apply because your next chapter starts here!
Townhouse Details
Home Type
- Townhome
Est. Annual Taxes
- $4,016
Year Built
- Built in 2006
Lot Details
- 741 Sq Ft Lot
- Two or More Common Walls
Parking
- 1 Car Attached Garage
- Front Facing Garage
Home Design
- Traditional Architecture
- Shingle Roof
- Brick Front
- HardiePlank Type
Interior Spaces
- 2,021 Sq Ft Home
- 3-Story Property
- Ceiling height of 9 feet on the main level
- Ceiling Fan
- Family Room with Fireplace
- Open-Concept Dining Room
- Dining Room Seats More Than Twelve
- Bonus Room
- Neighborhood Views
- Laundry on upper level
- Finished Basement
Kitchen
- Open to Family Room
- Eat-In Kitchen
- Breakfast Bar
- Electric Range
- Microwave
- Dishwasher
- ENERGY STAR Qualified Appliances
- Solid Surface Countertops
Flooring
- Wood
- Carpet
- Tile
Bedrooms and Bathrooms
- Walk-In Closet
- Separate his and hers bathrooms
- Separate Shower in Primary Bathroom
- Soaking Tub
Home Security
Outdoor Features
- Balcony
- Deck
- Patio
Location
- Property is near schools
- Property is near shops
Schools
- Cary Reynolds Elementary School
- Sequoyah - Dekalb Middle School
- Cross Keys High School
Utilities
- Central Heating and Cooling System
- Electric Water Heater
- Phone Available
- Cable TV Available
Listing and Financial Details
- 12 Month Lease Term
- $50 Application Fee
Community Details
Overview
- Application Fee Required
- Ashlyn Pointe Subdivision
Security
- Gated Community
- Fire and Smoke Detector
Map
Source: First Multiple Listing Service (FMLS)
MLS Number: 7601161
APN: 18-320-10-038
- 2986 Ashlyn Pointe Dr
- 2952 N Dekalb Dr Unit C
- 3760 Oxford Cir
- 2991 N Dekalb Dr
- 3739 Jamestown Ct
- 3072 Revere Ct
- 3082 Revere Ct
- 3665 Pine St
- 3664 Pin Oak Cir
- 3969 Winters Chapel Rd
- 3629 Stewart Rd
- 3541 Wilton Ave
- 2805 Pineland Ave
- 4001 Red Oak Dr
- 3979 Doral Cir
- 3293 Oakcliff Rd
- 2685 Buena Vista Ave
- 3967 Tilly Mill Rd
- 2694 Pineland Ave
