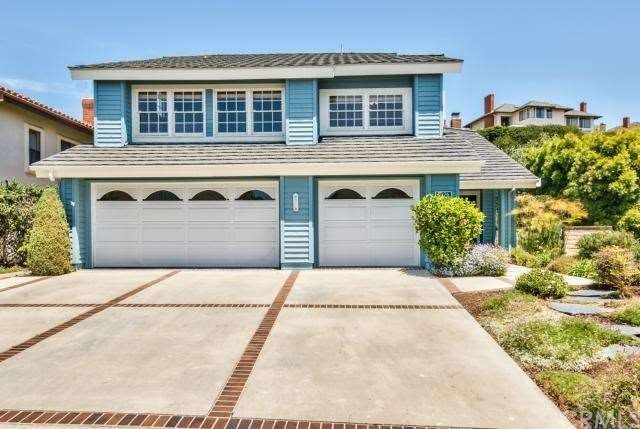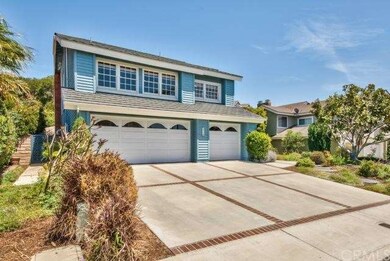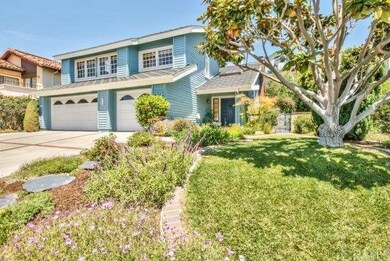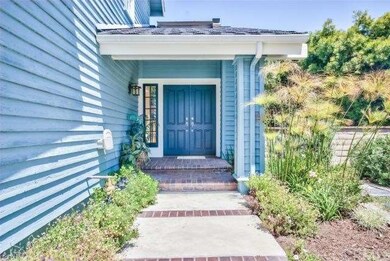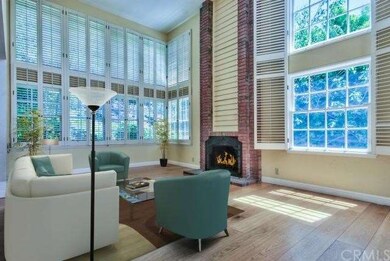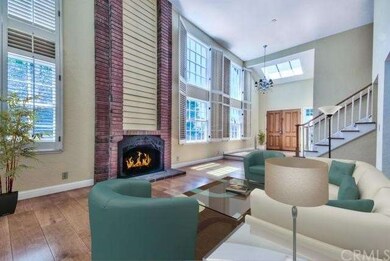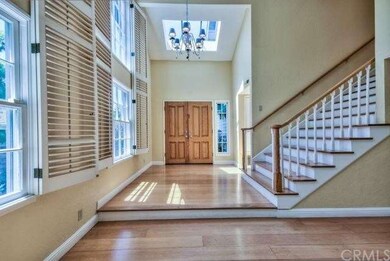
2976 Calle Gaucho San Clemente, CA 92673
Coast District NeighborhoodHighlights
- Ocean View
- Updated Kitchen
- Cape Cod Architecture
- Marblehead Elementary School Rated A-
- Open Floorplan
- Fireplace in Primary Bedroom
About This Home
As of June 2017REDUCED PRICE! Feel the Ocean Breezes from this Beautiful home located in “The Coast”. You will love the unique Architectural features in this Spacious 4 Bdr, 2.5 BA home. Beautifully upgraded with Hardwood, Slate & Travertine flooring, New Carpet, Crown Molding, Plantation Shutters, French Style windows, Track Lighting, Lrg Finished Storage space in attic & Much more! For the Chef, you will find a Beautiful Gourmet kitchen w/Granite Cntrtops, Raised Panel Cherry finished Cabs, Dble Convection Oven, under cabinet lighting & Center Island/Bar. The vast number of windows makes this hm Very Bright and Cheery. Ideal Floor plan w/Formal LR, DR, Family Room opens from the kitchen, 3 FP & Large BDRS w/Ocean Views. Spacious Master Bdr w/ Romantic Fireplace & Luxurious Master Bath. Relax after a hard day of work in the Jetted Tub & Luxurious Bathroom. Work from Home? 1 Bdr is equipped w/2 Office Workstations. Over $80,000 in renovations including Money Saving updates-- Steel Roof, Vinyl Windows in the FR & Kit, 3 Zoned, Deluxe Heating & A/C w/electronic Air cleaner (ONE OF THE FEW HOMES WITH A/C IN THE COAST), New Toilets, Fixtures, & Plenty More. Outdoor entertaining is a Must with the Fire Magic BBQ Island w/Palapa. Private Garden Setting. Low Taxes.
Last Agent to Sell the Property
DonnaJean Realty + Lending License #01234175 Listed on: 05/02/2014
Home Details
Home Type
- Single Family
Est. Annual Taxes
- $11,748
Year Built
- Built in 1981
Lot Details
- 7,841 Sq Ft Lot
- Southwest Facing Home
- Block Wall Fence
- Landscaped
- Sprinklers Throughout Yard
- Lawn
- Back and Front Yard
HOA Fees
- $100 Monthly HOA Fees
Parking
- 3 Car Direct Access Garage
- Parking Available
- Two Garage Doors
- Garage Door Opener
- Driveway
Property Views
- Ocean
- Park or Greenbelt
Home Design
- Cape Cod Architecture
- Turnkey
- Slab Foundation
- Interior Block Wall
- Metal Roof
- Wood Siding
Interior Spaces
- 2,700 Sq Ft Home
- 2-Story Property
- Open Floorplan
- Wired For Data
- Cathedral Ceiling
- Ceiling Fan
- Skylights
- Recessed Lighting
- Track Lighting
- Double Pane Windows
- Plantation Shutters
- French Mullion Window
- Bay Window
- Wood Frame Window
- Window Screens
- Double Door Entry
- French Doors
- Sliding Doors
- Family Room with Fireplace
- Family Room Off Kitchen
- Living Room with Fireplace
- L-Shaped Dining Room
- Utility Room
- Pull Down Stairs to Attic
Kitchen
- Updated Kitchen
- Open to Family Room
- Breakfast Bar
- Double Self-Cleaning Convection Oven
- Electric Range
- Ice Maker
- Water Line To Refrigerator
- Dishwasher
- Kitchen Island
- Granite Countertops
- Disposal
Flooring
- Wood
- Carpet
- Stone
Bedrooms and Bathrooms
- 4 Bedrooms
- Fireplace in Primary Bedroom
- All Upper Level Bedrooms
- Dressing Area
- Mirrored Closets Doors
Laundry
- Laundry Room
- Laundry Chute
Home Security
- Alarm System
- Carbon Monoxide Detectors
- Fire and Smoke Detector
- Fire Sprinkler System
Accessible Home Design
- Low Pile Carpeting
Outdoor Features
- Patio
- Exterior Lighting
- Outdoor Grill
- Porch
Utilities
- High Efficiency Air Conditioning
- Forced Air Zoned Heating and Cooling System
- High Efficiency Heating System
- Sewer Paid
Listing and Financial Details
- Tax Lot 280
- Tax Tract Number 9272
- Assessor Parcel Number 68014142
Community Details
Overview
- The Coast Association, Phone Number (949) 661-7767
- Yankee Clipper
- Maintained Community
Recreation
- Hiking Trails
Ownership History
Purchase Details
Purchase Details
Home Financials for this Owner
Home Financials are based on the most recent Mortgage that was taken out on this home.Purchase Details
Home Financials for this Owner
Home Financials are based on the most recent Mortgage that was taken out on this home.Purchase Details
Purchase Details
Home Financials for this Owner
Home Financials are based on the most recent Mortgage that was taken out on this home.Purchase Details
Home Financials for this Owner
Home Financials are based on the most recent Mortgage that was taken out on this home.Purchase Details
Purchase Details
Home Financials for this Owner
Home Financials are based on the most recent Mortgage that was taken out on this home.Similar Homes in San Clemente, CA
Home Values in the Area
Average Home Value in this Area
Purchase History
| Date | Type | Sale Price | Title Company |
|---|---|---|---|
| Gift Deed | -- | None Listed On Document | |
| Gift Deed | -- | None Listed On Document | |
| Grant Deed | $1,025,000 | Wfg Title Company Of Califor | |
| Grant Deed | $850,000 | California Title Company | |
| Interfamily Deed Transfer | -- | -- | |
| Interfamily Deed Transfer | -- | Commonwealth Land Title Co | |
| Grant Deed | $525,000 | Stewart Title | |
| Interfamily Deed Transfer | -- | -- | |
| Grant Deed | $314,000 | Orange Coast Title |
Mortgage History
| Date | Status | Loan Amount | Loan Type |
|---|---|---|---|
| Previous Owner | $250,000 | Credit Line Revolving | |
| Previous Owner | $424,100 | New Conventional | |
| Previous Owner | $594,150 | New Conventional | |
| Previous Owner | $417,000 | New Conventional | |
| Previous Owner | $85,000 | Future Advance Clause Open End Mortgage | |
| Previous Owner | $378,800 | New Conventional | |
| Previous Owner | $421,000 | Unknown | |
| Previous Owner | $35,000 | Credit Line Revolving | |
| Previous Owner | $424,000 | No Value Available | |
| Previous Owner | $420,000 | No Value Available | |
| Previous Owner | $140,000 | Unknown | |
| Previous Owner | $144,000 | Balloon |
Property History
| Date | Event | Price | Change | Sq Ft Price |
|---|---|---|---|---|
| 06/29/2017 06/29/17 | Sold | $1,025,000 | +2.6% | $380 / Sq Ft |
| 05/31/2017 05/31/17 | Pending | -- | -- | -- |
| 05/26/2017 05/26/17 | For Sale | $999,000 | +17.5% | $370 / Sq Ft |
| 08/20/2014 08/20/14 | Sold | $850,000 | 0.0% | $315 / Sq Ft |
| 07/14/2014 07/14/14 | Pending | -- | -- | -- |
| 07/11/2014 07/11/14 | Price Changed | $849,850 | -1.7% | $315 / Sq Ft |
| 05/28/2014 05/28/14 | Price Changed | $864,850 | -1.1% | $320 / Sq Ft |
| 05/02/2014 05/02/14 | For Sale | $874,850 | 0.0% | $324 / Sq Ft |
| 01/01/2013 01/01/13 | Rented | $3,395 | -5.6% | -- |
| 12/09/2012 12/09/12 | Under Contract | -- | -- | -- |
| 10/27/2012 10/27/12 | For Rent | $3,595 | -- | -- |
Tax History Compared to Growth
Tax History
| Year | Tax Paid | Tax Assessment Tax Assessment Total Assessment is a certain percentage of the fair market value that is determined by local assessors to be the total taxable value of land and additions on the property. | Land | Improvement |
|---|---|---|---|---|
| 2025 | $11,748 | $1,189,598 | $903,143 | $286,455 |
| 2024 | $11,748 | $1,166,273 | $885,434 | $280,839 |
| 2023 | $11,498 | $1,143,405 | $868,072 | $275,333 |
| 2022 | $11,278 | $1,120,986 | $851,051 | $269,935 |
| 2021 | $11,059 | $1,099,006 | $834,363 | $264,643 |
| 2020 | $10,948 | $1,087,738 | $825,808 | $261,930 |
| 2019 | $10,731 | $1,066,410 | $809,615 | $256,795 |
| 2018 | $10,524 | $1,045,500 | $793,740 | $251,760 |
| 2017 | $8,924 | $880,221 | $612,954 | $267,267 |
| 2016 | $8,753 | $862,962 | $600,935 | $262,027 |
| 2015 | $8,621 | $850,000 | $591,908 | $258,092 |
| 2014 | $6,424 | $632,681 | $359,249 | $273,432 |
Agents Affiliated with this Home
-
shari moretti

Seller's Agent in 2017
shari moretti
O'Donnell Real Estate
(949) 275-1728
77 Total Sales
-
Leigh Apodaca

Buyer's Agent in 2017
Leigh Apodaca
Compass
(949) 201-3437
27 Total Sales
-
Donna Smith

Seller's Agent in 2014
Donna Smith
DonnaJean Realty + Lending
(714) 925-2317
43 Total Sales
-
B
Seller's Agent in 2013
Brandie Roach
APG Properties
-
R
Buyer's Agent in 2013
Robin Harper
Berkshire Hathaway Home Service
Map
Source: California Regional Multiple Listing Service (CRMLS)
MLS Number: SW14090421
APN: 680-141-42
- 522 Calle Cuadra
- 303 Calle Paisano
- 2908 Calle Frontera
- 406 Calle Vista Torito
- 611 Calle Embocadura
- 2805 Via Montecito
- 703 Calle Cumbre
- 2306 Via Chalupa Unit 76
- 615 Calle Campana
- 235 Via Ballena
- 235 Via San Andreas
- 3122 Calle Grande Vista
- 101 Mira Adelante Unit 101
- 3208 Calle Grande Vista
- 41 Mira Las Olas
- 27512 Del Gado Rd
- 2802 Camino Capistrano Unit C
- 2934 Camino Capistrano Unit 2A
- 131 Mira Del Sur
- 202 Del Gado Rd
