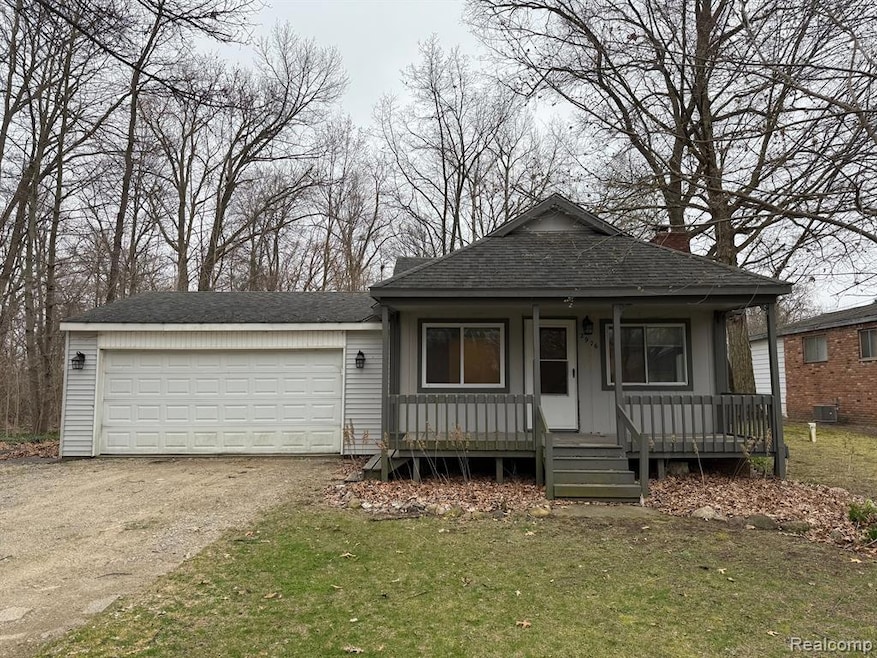
$150,000
- 2 Beds
- 1 Bath
- 834 Sq Ft
- 2286 Davista Dr
- Highland, MI
Welcome to your charming retreat on Duck Lake nestled in Highland! This cozy ranch offers 2 bedrooms, 1 bath, and a detached garage with a custom cooled and heated office space that features a 240-Volt with 30 amp service, perfect for remote work or hobbies. Rest easy with newer fiber glass windows (2007,) newer furnace (2016,) central air system installed (2016,) new water softener with whole
Anthony Djon Anthony Djon Luxury Real Estate
