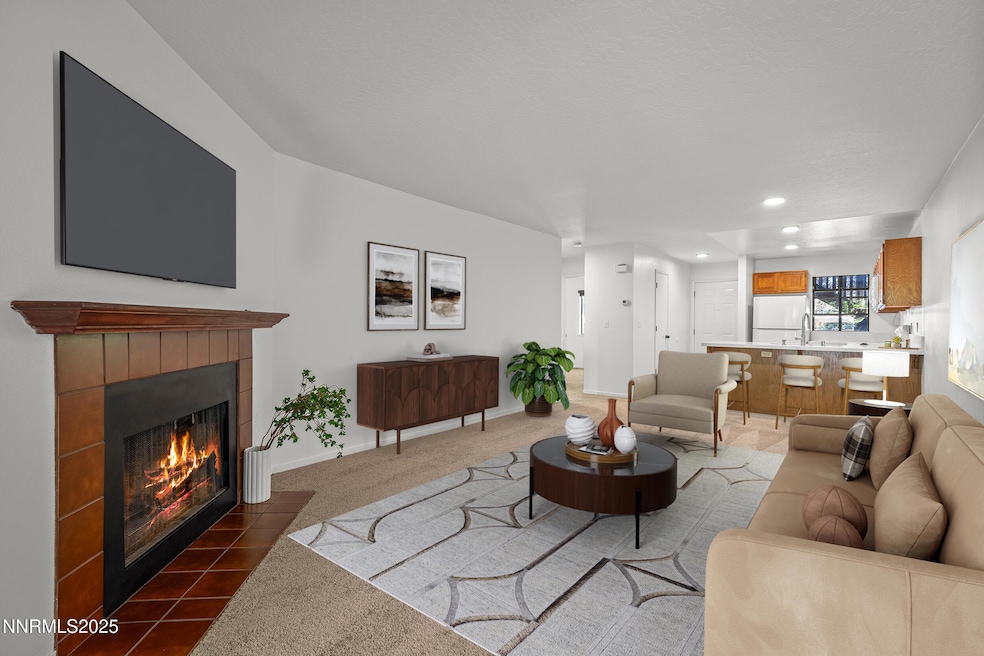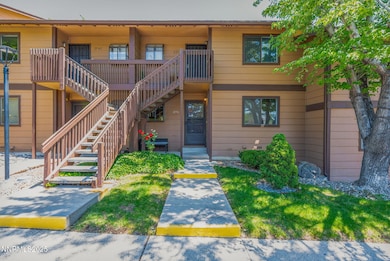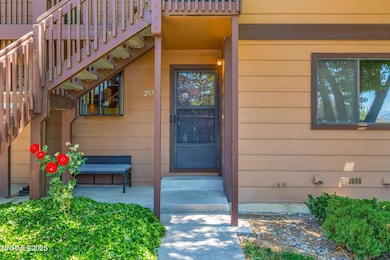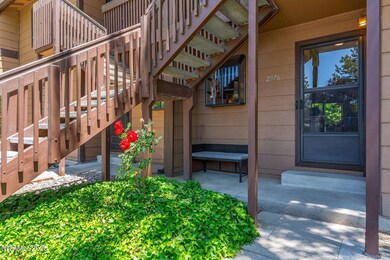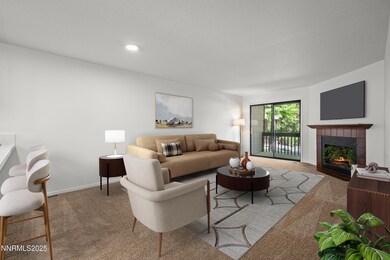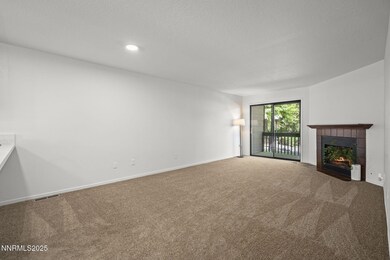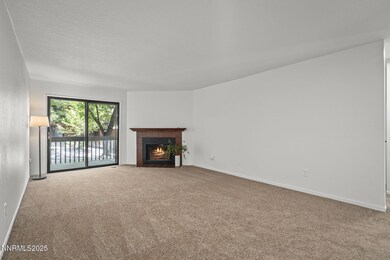
2976 Tierra Verde W Reno, NV 89512
West University NeighborhoodHighlights
- In Ground Pool
- Covered Deck
- Covered Patio or Porch
- View of Trees or Woods
- Great Room
- Double Pane Windows
About This Home
As of July 2025Beautifully updated McCarran Knolls first-floor condo tucked away in a peaceful setting with mature trees and green spaces; you'll feel like you're at a retreat! This condo features stunning quartz countertops, fresh paint, newer appliances, a large great room with gas fireplace, remodeled bathroom with step-in shower and modern vanity, new light fixtures, two roomy bedrooms, washer and dryer, and more! The expansive, covered deck can be accessed by both the living room and one of the bedrooms, and is a tranquil setting to enjoy your morning coffee. You'll find a large storage closet here as well. You'll also enjoy the community pool, just steps from the unit, as well as the walking paths throughout the community. Two assigned parking spots included (one covered, one uncovered), and water and trash are included in HOA dues!
Last Agent to Sell the Property
Alicia Gardner
Redfin License #S.188797 Listed on: 05/30/2025

Property Details
Home Type
- Condominium
Est. Annual Taxes
- $648
Year Built
- Built in 1984
Lot Details
- Property fronts a private road
- No Units Located Below
- Two or More Common Walls
- Back Yard Fenced
- Landscaped
HOA Fees
- $320 Monthly HOA Fees
Property Views
- Woods
- Park or Greenbelt
Home Design
- Pitched Roof
- Composition Roof
- Wood Siding
- Concrete Perimeter Foundation
- Stick Built Home
Interior Spaces
- 867 Sq Ft Home
- 1-Story Property
- Gas Log Fireplace
- Double Pane Windows
- Aluminum Window Frames
- Great Room
- Living Room with Fireplace
- Combination Dining and Living Room
- Crawl Space
Kitchen
- Breakfast Bar
- Electric Range
- Microwave
- Dishwasher
- Disposal
Flooring
- Carpet
- Linoleum
Bedrooms and Bathrooms
- 2 Bedrooms
- 1 Full Bathroom
Laundry
- Laundry in Hall
- Dryer
- Washer
Home Security
Parking
- 2 Parking Spaces
- 1 Carport Space
- Parking Available
- Common or Shared Parking
- Additional Parking
- Assigned Parking
Outdoor Features
- In Ground Pool
- Covered Deck
- Covered Patio or Porch
Schools
- Allen Elementary School
- Desert Skies Middle School
- Hug High School
Utilities
- Refrigerated Cooling System
- Forced Air Heating and Cooling System
- Heating System Uses Natural Gas
- Natural Gas Connected
- Electric Water Heater
- Internet Available
- Cable TV Available
Additional Features
- No Interior Steps
- Ground Level
Listing and Financial Details
- Assessor Parcel Number 004-051-21
Community Details
Overview
- Association fees include snow removal, trash, water
- Western Nevada Management Association, Phone Number (775) 284-4434
- Reno Community
- Mccarran Knolls Condominiums Subdivision
- On-Site Maintenance
- Maintained Community
- The community has rules related to covenants, conditions, and restrictions
- Greenbelt
Amenities
- Common Area
Recreation
- Community Pool
- Snow Removal
Security
- Resident Manager or Management On Site
- Fire and Smoke Detector
Ownership History
Purchase Details
Home Financials for this Owner
Home Financials are based on the most recent Mortgage that was taken out on this home.Purchase Details
Home Financials for this Owner
Home Financials are based on the most recent Mortgage that was taken out on this home.Purchase Details
Home Financials for this Owner
Home Financials are based on the most recent Mortgage that was taken out on this home.Purchase Details
Home Financials for this Owner
Home Financials are based on the most recent Mortgage that was taken out on this home.Purchase Details
Purchase Details
Purchase Details
Home Financials for this Owner
Home Financials are based on the most recent Mortgage that was taken out on this home.Purchase Details
Purchase Details
Purchase Details
Home Financials for this Owner
Home Financials are based on the most recent Mortgage that was taken out on this home.Purchase Details
Home Financials for this Owner
Home Financials are based on the most recent Mortgage that was taken out on this home.Similar Homes in Reno, NV
Home Values in the Area
Average Home Value in this Area
Purchase History
| Date | Type | Sale Price | Title Company |
|---|---|---|---|
| Bargain Sale Deed | $245,000 | First American Title | |
| Bargain Sale Deed | $233,000 | Ticor Title | |
| Bargain Sale Deed | -- | Ticor Title | |
| Interfamily Deed Transfer | -- | None Available | |
| Bargain Sale Deed | -- | Ticor Title Of Nevada Inc | |
| Quit Claim Deed | -- | -- | |
| Interfamily Deed Transfer | -- | -- | |
| Interfamily Deed Transfer | -- | -- | |
| Bargain Sale Deed | $73,500 | Western Title Inc | |
| Deed | $4,000 | -- | |
| Deed | $2,500 | First American Title Co | |
| Deed | $64,000 | United Title | |
| Grant Deed | $59,000 | Founders Title Company |
Mortgage History
| Date | Status | Loan Amount | Loan Type |
|---|---|---|---|
| Open | $245,000 | VA | |
| Previous Owner | $76,264 | New Conventional | |
| Previous Owner | $81,000 | Unknown | |
| Previous Owner | $66,150 | No Value Available | |
| Previous Owner | $60,800 | No Value Available | |
| Previous Owner | $34,000 | No Value Available |
Property History
| Date | Event | Price | Change | Sq Ft Price |
|---|---|---|---|---|
| 07/16/2025 07/16/25 | Sold | $245,000 | 0.0% | $283 / Sq Ft |
| 05/30/2025 05/30/25 | For Sale | $245,000 | +5.2% | $283 / Sq Ft |
| 11/27/2024 11/27/24 | Sold | $233,000 | -2.9% | $269 / Sq Ft |
| 11/08/2024 11/08/24 | Pending | -- | -- | -- |
| 10/30/2024 10/30/24 | Price Changed | $240,000 | -4.0% | $277 / Sq Ft |
| 10/21/2024 10/21/24 | For Sale | $249,900 | -- | $288 / Sq Ft |
Tax History Compared to Growth
Tax History
| Year | Tax Paid | Tax Assessment Tax Assessment Total Assessment is a certain percentage of the fair market value that is determined by local assessors to be the total taxable value of land and additions on the property. | Land | Improvement |
|---|---|---|---|---|
| 2025 | $648 | $35,728 | $19,005 | $16,723 |
| 2024 | $648 | $36,135 | $18,585 | $17,550 |
| 2023 | $415 | $32,757 | $16,660 | $16,097 |
| 2022 | $559 | $28,162 | $14,140 | $14,022 |
| 2021 | $518 | $24,905 | $10,710 | $14,195 |
| 2020 | $483 | $25,340 | $10,850 | $14,490 |
| 2019 | $460 | $24,326 | $10,115 | $14,211 |
| 2018 | $439 | $20,664 | $6,615 | $14,049 |
| 2017 | $423 | $20,637 | $6,545 | $14,092 |
| 2016 | $413 | $19,646 | $5,075 | $14,571 |
| 2015 | $412 | $18,855 | $3,885 | $14,970 |
| 2014 | $399 | $13,627 | $2,870 | $10,757 |
| 2013 | -- | $10,514 | $1,890 | $8,624 |
Agents Affiliated with this Home
-
Alicia Gardner
A
Seller's Agent in 2025
Alicia Gardner
Redfin
-
Shirley Larkins

Buyer's Agent in 2025
Shirley Larkins
Nevada Real Estate Connections
(775) 379-9617
2 in this area
111 Total Sales
-
Melissa Hoadley

Seller's Agent in 2024
Melissa Hoadley
Dickson Realty
(775) 830-0646
2 in this area
66 Total Sales
-
Tara Silsby
T
Buyer's Agent in 2024
Tara Silsby
LPT Realty, LLC
(408) 620-0211
1 in this area
18 Total Sales
Map
Source: Northern Nevada Regional MLS
MLS Number: 250050649
APN: 004-051-21
- 1420 Selmi Dr Unit 41
- 2185 Barberry Way
- 2555 Clear Acre Ln Unit 13
- 2555 Clear Acre Ln Unit 29-2
- 2555 Clear Acre Ln Unit 32
- 2555 Clear Acre Ln Unit 9-3
- 2555 Clear Acre Ln Unit 93-3
- 2 Sunvilla Blvd
- 2720 Dahlia Way
- 78 Cabernet Pkwy
- 20 Semillon Ct
- 3325 Clear Acre Ln
- 2400 Tripp Dr Unit 7
- 2375 Tripp Dr Unit 10
- 2375 Tripp Dr Unit 11
- 2375 Tripp Dr Unit 6
- 2375 Tripp Dr Unit 9
- 27 Chianti Way
- 2500 Tripp Dr Unit 4
- 1 S Chardonnay St
