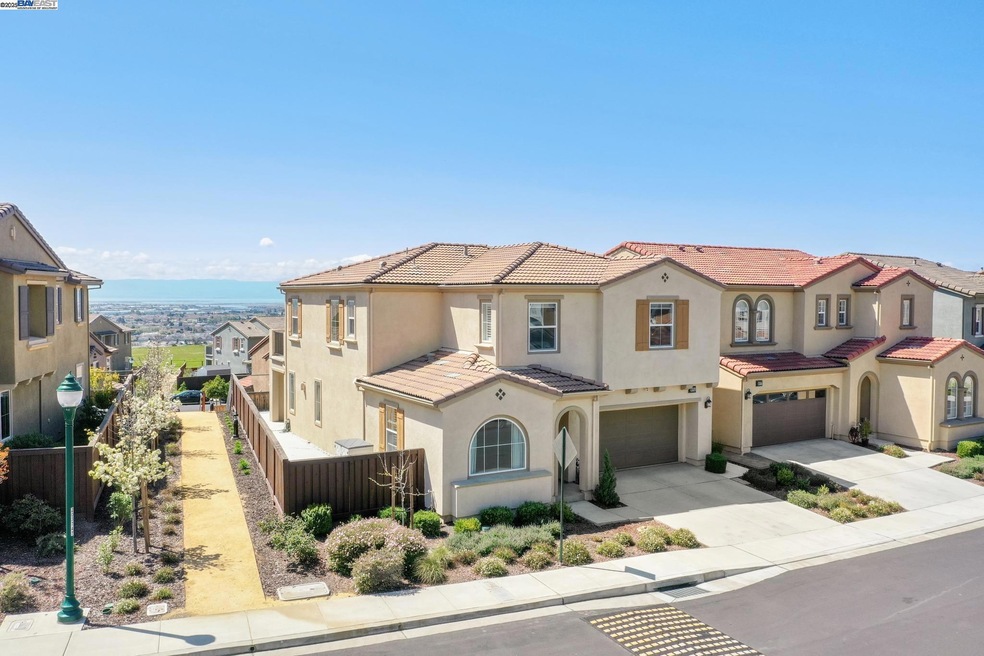
29761 Cantera Dr Hayward, CA 94544
Mission-Garin NeighborhoodHighlights
- Views of San Francisco
- Contemporary Architecture
- Solid Surface Countertops
- Updated Kitchen
- Wood Flooring
- 2 Car Direct Access Garage
About This Home
As of June 2025Nestled in the desirable Reserve Community in the Hayward Hills, this stunning single-family home offers the perfect blend of modern elegance and thoughtful design. Built in 2019, this 4-bedroom, 3-bathroom home spans 2,997 square feet and includes a spacious loft that can easily serve as a 5th bedroom, home office, or media room. Step inside to discover rich hardwood floors in the main living areas, cozy carpeting in the bedrooms, and an open-concept layout that invites effortless everyday living. The first floor features a full bedroom and bathroom—ideal for guests or multi-generational living. The expansive great room showcases a warm gas fireplace and flows seamlessly into the chef’s kitchen, which is equipped with a large island, stainless steel appliances, ample cabinetry, and a stylish tile backsplash—perfect for entertaining. Upstairs, you’ll find two generously sized secondary bedrooms, a full bath, a versatile loft, and a convenient laundry room. The luxurious primary suite offers a true retreat with its serene ambiance and large picture windows that capture sweeping views of the Bay. Enjoy the beautifully landscaped, low-maintenance backyard a peaceful setting to relax or entertain outdoors.
Home Details
Home Type
- Single Family
Est. Annual Taxes
- $18,870
Year Built
- Built in 2019
Lot Details
- 4,149 Sq Ft Lot
- North Facing Home
HOA Fees
- $148 Monthly HOA Fees
Parking
- 2 Car Direct Access Garage
- Front Facing Garage
- Garage Door Opener
Property Views
- Bay
- San Francisco
- Panoramic
- Downtown
- Hills
Home Design
- Contemporary Architecture
- Slab Foundation
- Tile Roof
- Stucco
Interior Spaces
- 2-Story Property
- Gas Fireplace
- Double Pane Windows
- Family Room with Fireplace
Kitchen
- Updated Kitchen
- Free-Standing Range
- <<microwave>>
- Dishwasher
- Solid Surface Countertops
Flooring
- Wood
- Carpet
Bedrooms and Bathrooms
- 4 Bedrooms
- 3 Full Bathrooms
Utilities
- Zoned Heating and Cooling System
- Heating System Uses Natural Gas
- Tankless Water Heater
- Gas Water Heater
Community Details
- Association fees include common area maintenance, management fee, reserves
- Not Listed Association, Phone Number (925) 743-3080
- Built by DR Horton
- Not Listed Subdivision
- Greenbelt
Listing and Financial Details
- Assessor Parcel Number 8347851
Ownership History
Purchase Details
Home Financials for this Owner
Home Financials are based on the most recent Mortgage that was taken out on this home.Purchase Details
Similar Homes in Hayward, CA
Home Values in the Area
Average Home Value in this Area
Purchase History
| Date | Type | Sale Price | Title Company |
|---|---|---|---|
| Grant Deed | $1,336,000 | First American Title Company | |
| Grant Deed | $10,335,000 | First American Title |
Mortgage History
| Date | Status | Loan Amount | Loan Type |
|---|---|---|---|
| Open | $935,076 | Adjustable Rate Mortgage/ARM |
Property History
| Date | Event | Price | Change | Sq Ft Price |
|---|---|---|---|---|
| 06/16/2025 06/16/25 | Sold | $1,820,000 | -1.6% | $596 / Sq Ft |
| 05/20/2025 05/20/25 | Pending | -- | -- | -- |
| 04/04/2025 04/04/25 | For Sale | $1,849,000 | -- | $606 / Sq Ft |
Tax History Compared to Growth
Tax History
| Year | Tax Paid | Tax Assessment Tax Assessment Total Assessment is a certain percentage of the fair market value that is determined by local assessors to be the total taxable value of land and additions on the property. | Land | Improvement |
|---|---|---|---|---|
| 2024 | $18,870 | $1,425,230 | $429,733 | $1,002,497 |
| 2023 | $17,677 | $1,404,151 | $421,308 | $982,843 |
| 2022 | $17,339 | $1,369,621 | $413,048 | $963,573 |
| 2021 | $18,951 | $1,342,638 | $404,952 | $944,686 |
| 2020 | $18,689 | $1,335,800 | $400,800 | $935,000 |
| 2019 | $5,811 | $310,300 | $310,300 | $0 |
| 2018 | $1,443 | $109,242 | $109,242 | $0 |
| 2017 | $1,422 | $107,100 | $107,100 | $0 |
Agents Affiliated with this Home
-
Lily Do

Seller's Agent in 2025
Lily Do
Compass
(510) 520-9891
6 in this area
209 Total Sales
-
Rahul Puri

Buyer's Agent in 2025
Rahul Puri
(510) 913-3629
1 in this area
11 Total Sales
Map
Source: Bay East Association of REALTORS®
MLS Number: 41092210
APN: 083-0478-051-00
- 29788 Cantera Dr
- 28780 Vista Grande Dr
- 28792 Vista Grande Dr
- 28971 Parkwood Ln Unit 93
- 28811 Hideaway St
- 665 Dartmore Ln Unit 155
- 874 Overhill Dr
- 680 Dartmore Ln Unit 260
- 28978 Parkwood Ln Unit 74
- 685 Dartmore Ln Unit 165
- 28973 Parkwood Ln Unit 94
- 28976 Parkwood Ln Unit 73
- 534 Somi Ct
- 500 Somi Ct Unit 310
- 500 Somi Ct Unit 207
- 500 Somi Ct Unit 214
- 500 Somi Ct Unit 213
- 500 Somi Ct Unit 402
- 625 Delve Ct
- 681 Royston Ln Unit 331
