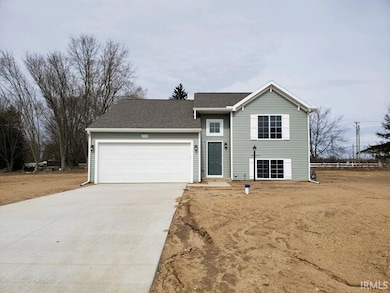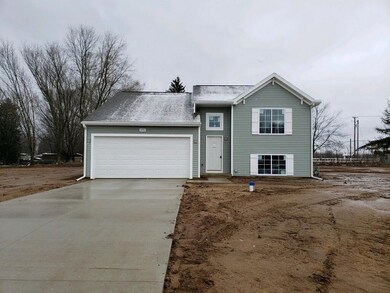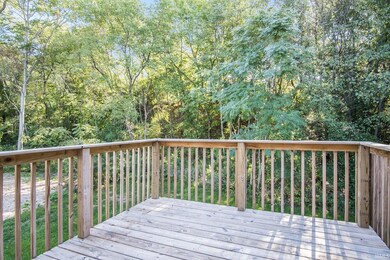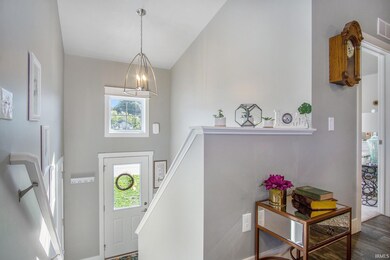
29767 Georgia Place Ct Elkhart, IN 46514
Estimated Value: $311,000 - $324,000
Highlights
- Open Floorplan
- Bi-Level Home
- 2 Car Attached Garage
- Vaulted Ceiling
- Backs to Open Ground
- Walk-In Closet
About This Home
As of May 2023Home completion in under 30 days!! New construction, 3 bedroom, 2 bath home in Prairieview Farms, located in Cleveland Township in the Elkhart Community School District. It offers easy access to the Indiana Toll Road at State Road 19 and is only 15 minutes of Downtown Elkhart with quick commutes to Grape Road for shopping and dining. RESNET ENERGY SMART NEW CONSTRUCTION, 10 YEAR STRUCTURAL WARRANTY. Welcome home to an open concept, raised ranch style home, which offers more than 1,700 square feet of finished living space on two levels. The main level features over 900 sq. ft. and includes a large great room and kitchen, both with vaulted ceilings and vinyl flooring. The great room has a slider door that leads to a 10x10 treated deck. The kitchen will feature SS appliances; range, micro hood, dishwasher, and refrigerator. The kitchen will also feature white cabinets, granite counters and tile backsplash. The primary bedroom suite is also located on the upper level and includes double closets and a private bath with white cabinets, tub/shower unit and a 60 inch single bowl vanity. The lower level features over 700 sqft of finished living space and boasts a game room with daylight windows, 2 bedrooms each with a daylight window and a full bath with white cabinets and a 48 inch single bowl vanity. The two stall garage will come with two remotes and a keypad. Buyers of this home will reap a projected $75/month in energy savings vs. purchasing another new or used non-Energy Smart home!
Home Details
Home Type
- Single Family
Est. Annual Taxes
- $1,173
Year Built
- Built in 2023
Lot Details
- 0.38 Acre Lot
- Lot Dimensions are 129x155x121x211
- Backs to Open Ground
Parking
- 2 Car Attached Garage
- Garage Door Opener
- Driveway
Home Design
- Bi-Level Home
- Poured Concrete
- Shingle Roof
- Vinyl Construction Material
Interior Spaces
- 1,735 Sq Ft Home
- Open Floorplan
- Vaulted Ceiling
- Entrance Foyer
- Electric Dryer Hookup
Flooring
- Carpet
- Vinyl
Bedrooms and Bathrooms
- 3 Bedrooms
- Walk-In Closet
- 1 Full Bathroom
- Bathtub with Shower
Partially Finished Basement
- Basement Fills Entire Space Under The House
- 2 Bedrooms in Basement
Home Security
- Carbon Monoxide Detectors
- Fire and Smoke Detector
Eco-Friendly Details
- Energy-Efficient Appliances
- Energy-Efficient HVAC
- Energy-Efficient Thermostat
Location
- Suburban Location
Schools
- Mary Feeser Elementary School
- West Side Middle School
- Elkhart High School
Utilities
- Forced Air Heating and Cooling System
- SEER Rated 13+ Air Conditioning Units
- Private Water Source
- Private Sewer
- Cable TV Available
Community Details
- Prairieview Farm Subdivision
Listing and Financial Details
- Home warranty included in the sale of the property
Ownership History
Purchase Details
Home Financials for this Owner
Home Financials are based on the most recent Mortgage that was taken out on this home.Purchase Details
Purchase Details
Similar Homes in Elkhart, IN
Home Values in the Area
Average Home Value in this Area
Purchase History
| Date | Buyer | Sale Price | Title Company |
|---|---|---|---|
| Fry-Schutt Emily Fayeth | $299,900 | Metropolitan Title | |
| Westview Capital Llc | -- | Fidelity National Title | |
| Westview Capital Llc | -- | Fidelity National Title |
Mortgage History
| Date | Status | Borrower | Loan Amount |
|---|---|---|---|
| Open | Fry-Schutt Emily Fayeth | $284,905 |
Property History
| Date | Event | Price | Change | Sq Ft Price |
|---|---|---|---|---|
| 05/17/2023 05/17/23 | Sold | $299,900 | 0.0% | $173 / Sq Ft |
| 04/18/2023 04/18/23 | Pending | -- | -- | -- |
| 03/27/2023 03/27/23 | Off Market | $299,900 | -- | -- |
| 03/15/2023 03/15/23 | Price Changed | $309,900 | -3.1% | $179 / Sq Ft |
| 02/22/2023 02/22/23 | Price Changed | $319,900 | -1.5% | $184 / Sq Ft |
| 12/16/2022 12/16/22 | Price Changed | $324,900 | -7.1% | $187 / Sq Ft |
| 11/25/2022 11/25/22 | For Sale | $349,900 | -- | $202 / Sq Ft |
Tax History Compared to Growth
Tax History
| Year | Tax Paid | Tax Assessment Tax Assessment Total Assessment is a certain percentage of the fair market value that is determined by local assessors to be the total taxable value of land and additions on the property. | Land | Improvement |
|---|---|---|---|---|
| 2024 | $1,173 | $268,200 | $38,000 | $230,200 |
| 2022 | $1,173 | $500 | $500 | $0 |
| 2021 | $9 | $500 | $500 | $0 |
| 2020 | $9 | $500 | $500 | $0 |
Agents Affiliated with this Home
-
Eric Kovalak

Seller's Agent in 2023
Eric Kovalak
Copper Bay Realty, LLC
(574) 222-8677
266 Total Sales
-
Jim McKinnies

Buyer's Agent in 2023
Jim McKinnies
McKinnies Realty, LLC
(574) 229-8808
658 Total Sales
Map
Source: Indiana Regional MLS
MLS Number: 202247921
APN: 20-01-11-353-006.000-005
- 29833 Dallas Dr
- 50713 Acorn Tr
- 50712 Acorn Tr
- 29930 Prairieview Farms Blvd
- 29827 Bambi Tr
- 29791 Bambi Tr
- 29751 Bambi Tr
- 29775 Bambi Tr
- 51105 Woodhaven Dr
- 51551 County Road 1
- 51558 Walerko Dr
- V / L Redfield St
- 25034 Redfield St
- 70874 Elkhart Rd
- 30788 Sandy Creek Dr
- 30860 Villa Dr
- 70866 Oak St
- 28540 Twain Dr
- 50717 Villa Dr
- 71599 State Line Rd
- 29767 Georgia Place Ct
- 29791 Dallas Dr
- 50693 County Road 5
- 29811 Dallas Dr
- 29794 Dallas Dr
- 29762 Georgia Place Ct
- 50667 County Road 5
- 29820 Dallas Dr
- 29797 Prairieview Farms Blvd
- 50751 Acorn Trail
- 29821 Prairieview Farms Blvd
- 50651 County Road 5
- 29842 Dallas Dr
- 50783 County Road 5
- 50757 Acorn Trail
- 50713 Acorn Trail Ct
- 29835 Prairieview Farms Blvd
- 29835 Prairie Farms Blvd
- 50656 County Road 5
- 29864 Dallas Dr





