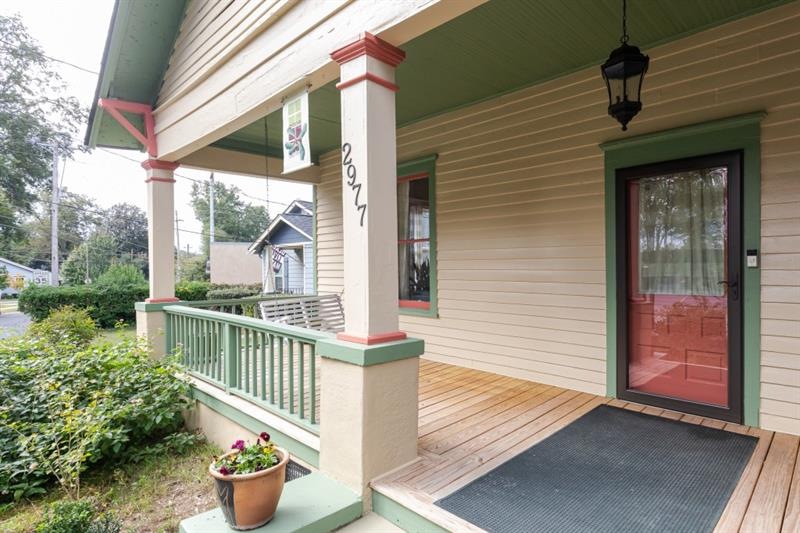Captivating early 20th century bungalow in happening East Point. This delightful three-bedroom, two-bath charmer has been updated with attention to the things a new owner does not want to worry about: new appliances and most systems, a new roof and freshly re-pointed foundation, new back porch, a new front porch floor, and an exterior freshly painted in period appropriate colors. As you enter, you will see that the front entry parlor retains its original round stained glass window.Beyond, the second front parlor, spacious dining room, updated kitchen, den, primary bedroom and second bedroom all feature 10 foot ceilings, and large, light-filled windows. The dining room and kitchen feature handsome sustainable cork floors,with original heart pine throughout the rest of the house. There's an inviting screened corner porch, and--a rarity for the neighborhood--a detached, two-car garage. One secondary bedroom is currently used as an office and has its own entrance to the porch. Enjoy easy access to downtown, midtown, Decatur and beyond, as well as the airport. Just 4 blocks from MARTA and downtown East Point, this home is minutes away from the shops and restaurants of College Park, Tyler Perry Studios, and a quick dash to/from Hartsfield-Jackson. Close to Center Park, a new dog park at nearby Sumner Park, and near recreation and fitness centers as well. A connection to the West Side Beltline Trail is in the future. Don't miss this opportunity to catch the wave of all that's developed and still to come in East Point!

