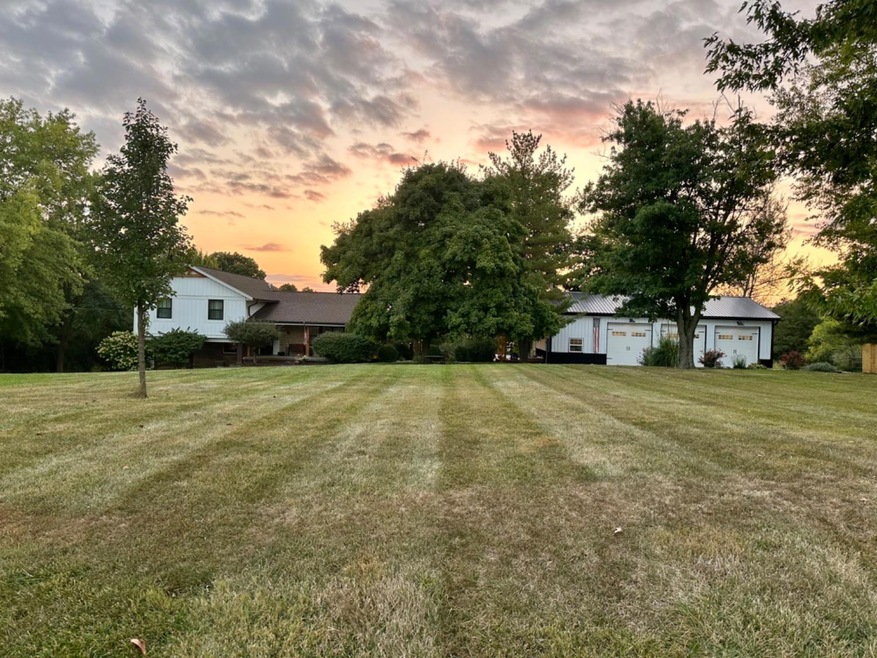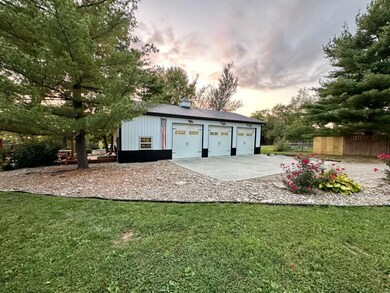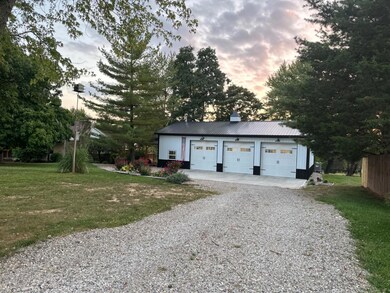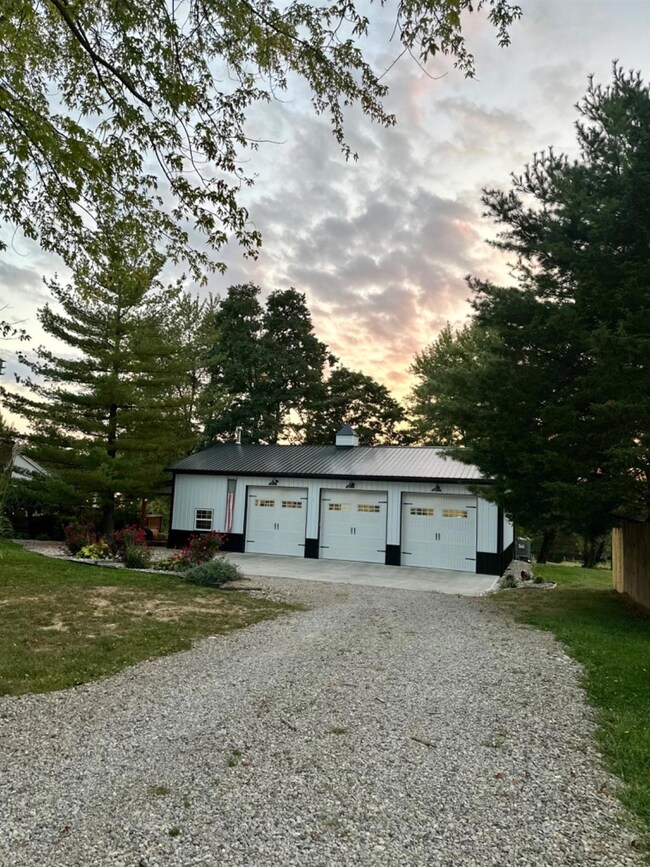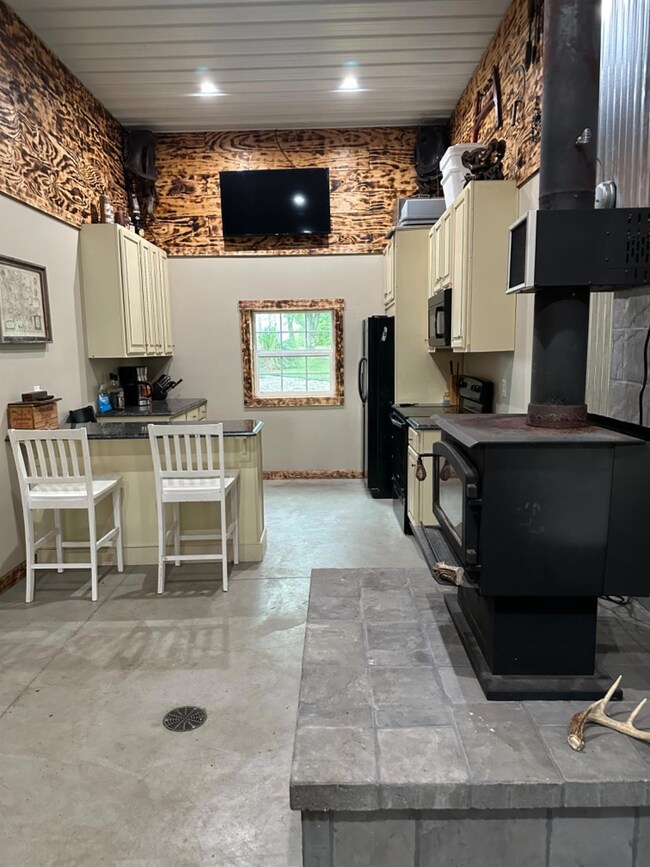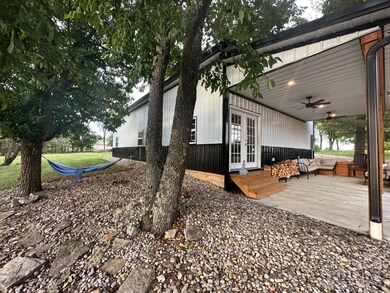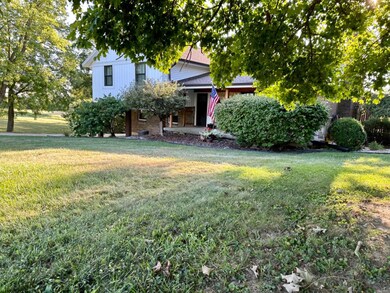
29779 Chappelow Hill Rd West Harrison, IN 47060
Highlights
- View of Trees or Woods
- 14.05 Acre Lot
- Partially Wooded Lot
- East Central High School Rated A-
- Covered Deck
- Pole Barn
About This Home
As of October 2023Escape from the city and immerse yourself in this spectacular 14 acre homestead nestled atop Chappelow Hill in Dearborn County. With over 3,000 sq ft this home boasts 4 BDRM-3 F BTHRMS. The kitchen and LR offer an open floor plan with 1 of 3 WBF. The expansive Florida room is situated off the kitchen & provides a breathtaking view of the valley. The design of the LL could be used for an in law suite or guest quarters & the basement has potential for additional finished sq ft and currently houses the laundry room. This homes renovation is remarkable. Ask for the list of details. This property offers a one car att garage, 2 car brick, det garage, 3 car pole building that features a workshop, custom finished entertaining area with a kitchen, WBF and lean-to. The live stock barn has electric, 3 fenced pastures and rests at the foot of the hill behind the home. These amenities are few and far between in this market. Don't let this spectacular opportunity pass you by. Call today.
Last Agent to Sell the Property
RE/MAX Preferred Choice License #SP30706593 Listed on: 09/11/2023

Home Details
Home Type
- Single Family
Est. Annual Taxes
- $3,472
Year Built
- Built in 1976
Lot Details
- 14.05 Acre Lot
- Wood Fence
- Barbed Wire
- Landscaped
- Partially Wooded Lot
Parking
- 6 Car Garage
- Detached Carport Space
- Heated Garage
- Driveway
Property Views
- Woods
- Valley
Home Design
- Brick or Stone Mason
- Slab Foundation
- Poured Concrete
- Fire Rated Drywall
- Shingle Roof
- Vinyl Siding
- Stick Built Home
Interior Spaces
- 3-Story Property
- Vinyl Clad Windows
- Family Room
- Interior Storage Closet
- Concrete Flooring
Bedrooms and Bathrooms
- 4 Bedrooms
- 3 Full Bathrooms
Outdoor Features
- Balcony
- Covered Deck
- Patio
- Exterior Lighting
- Pole Barn
- Porch
Farming
- Tillable Land
- Pasture
Utilities
- Central Air
- Heating Available
- 220 Volts in Garage
- Natural Gas Not Available
- Electric Water Heater
- Septic Tank
Community Details
- Southeastern Indiana Board Association
Listing and Financial Details
- Homestead Exemption
- Assessor Parcel Number 018-000042-00
Ownership History
Purchase Details
Home Financials for this Owner
Home Financials are based on the most recent Mortgage that was taken out on this home.Purchase Details
Similar Homes in West Harrison, IN
Home Values in the Area
Average Home Value in this Area
Purchase History
| Date | Type | Sale Price | Title Company |
|---|---|---|---|
| Warranty Deed | -- | -- | |
| Deed In Lieu Of Foreclosure | $299,000 | -- |
Mortgage History
| Date | Status | Loan Amount | Loan Type |
|---|---|---|---|
| Open | $190,000 | New Conventional | |
| Closed | $285,000 | Stand Alone Refi Refinance Of Original Loan | |
| Closed | $196,377 | FHA | |
| Previous Owner | $290,000 | Future Advance Clause Open End Mortgage |
Property History
| Date | Event | Price | Change | Sq Ft Price |
|---|---|---|---|---|
| 10/26/2023 10/26/23 | Sold | -- | -- | -- |
| 09/18/2023 09/18/23 | Pending | -- | -- | -- |
| 09/11/2023 09/11/23 | For Sale | $599,999 | -- | $165 / Sq Ft |
| 03/27/2019 03/27/19 | Sold | -- | -- | -- |
| 02/25/2019 02/25/19 | Pending | -- | -- | -- |
| 11/05/2013 11/05/13 | For Sale | -- | -- | -- |
Tax History Compared to Growth
Tax History
| Year | Tax Paid | Tax Assessment Tax Assessment Total Assessment is a certain percentage of the fair market value that is determined by local assessors to be the total taxable value of land and additions on the property. | Land | Improvement |
|---|---|---|---|---|
| 2024 | $3,472 | $348,300 | $34,100 | $314,200 |
| 2023 | $3,797 | $355,700 | $33,700 | $322,000 |
| 2022 | $3,477 | $323,100 | $33,400 | $289,700 |
| 2021 | $2,637 | $262,600 | $33,200 | $229,400 |
| 2020 | $2,493 | $255,000 | $33,200 | $221,800 |
| 2019 | $2,546 | $255,200 | $33,400 | $221,800 |
| 2018 | $2,569 | $258,200 | $33,500 | $224,700 |
| 2017 | $2,064 | $212,100 | $33,700 | $178,400 |
| 2016 | $2,012 | $212,400 | $33,800 | $178,600 |
| 2014 | $1,989 | $209,300 | $33,900 | $175,400 |
| 2013 | $1,989 | $201,700 | $33,600 | $168,100 |
Agents Affiliated with this Home
-
Michelle Riley ReMax

Seller's Agent in 2023
Michelle Riley ReMax
RE/MAX
23 Total Sales
-
Floyd Martini

Seller's Agent in 2019
Floyd Martini
Huff Realty Indiana
(513) 460-2754
134 Total Sales
Map
Source: Southeastern Indiana Board of REALTORS®
MLS Number: 201820
APN: 15-01-06-200-013.000-018
- 4072 West St
- 6085 Saint Peters Rd
- 0000 Barber Rd
- 7034 Indiana 46
- 0 9 + - Acres State Route 1
- 4175 Whitetail Dr
- 27 Whitetail Dr
- 7148 Graf Rd
- 26140 Mccann Rd
- 4555 N Dearborn Rd
- 5039 U S Route 52
- 2737 Flagstone Dr
- 0 State Rd Unit MBR22016263
- 6499 Stonegate Dr
- 42 Grand Oak Dr
- 5014 English Woods Rd
- 2009 Carolina Trace Rd
- 32 Grand Oak Dr
- 1865 N Dearborn Rd
- 154 Grimes Valley Dr
