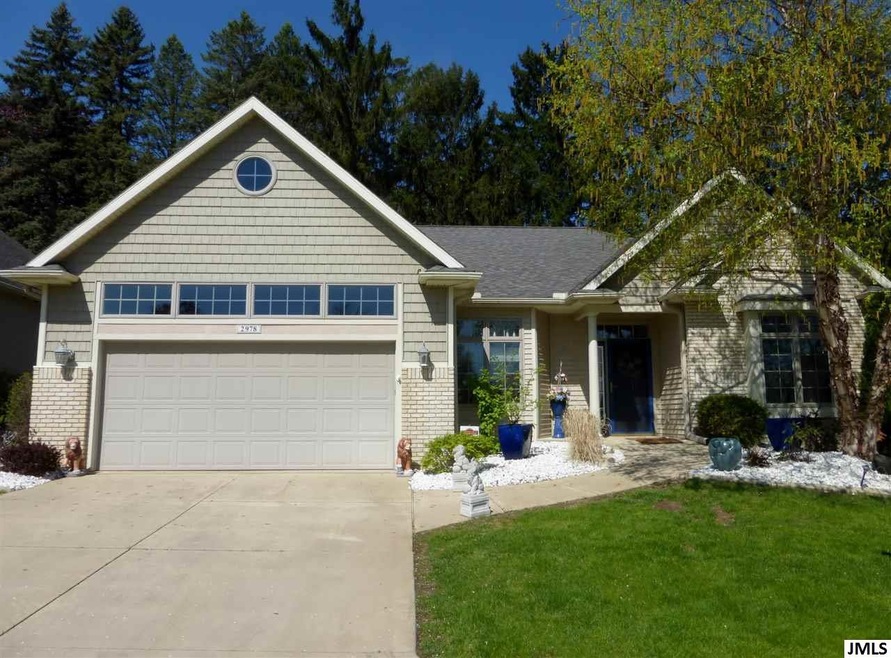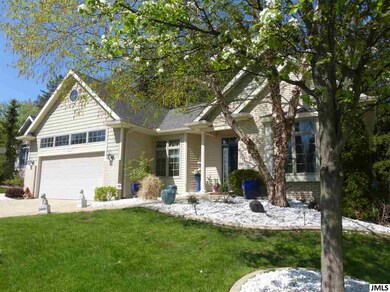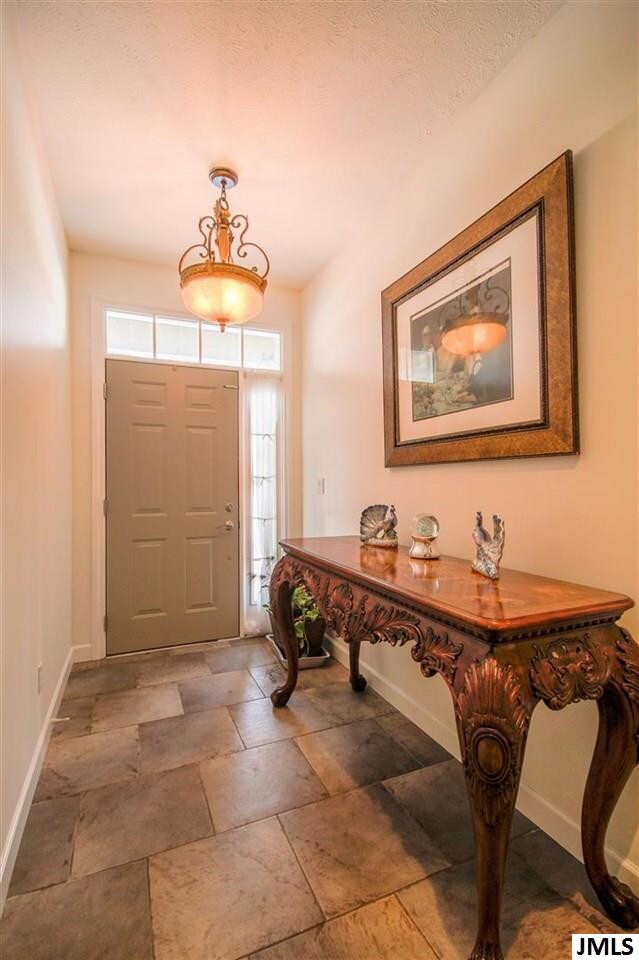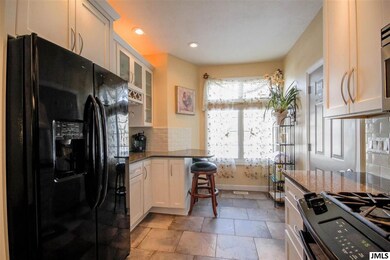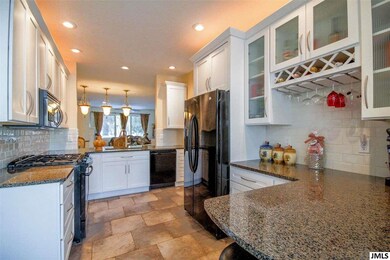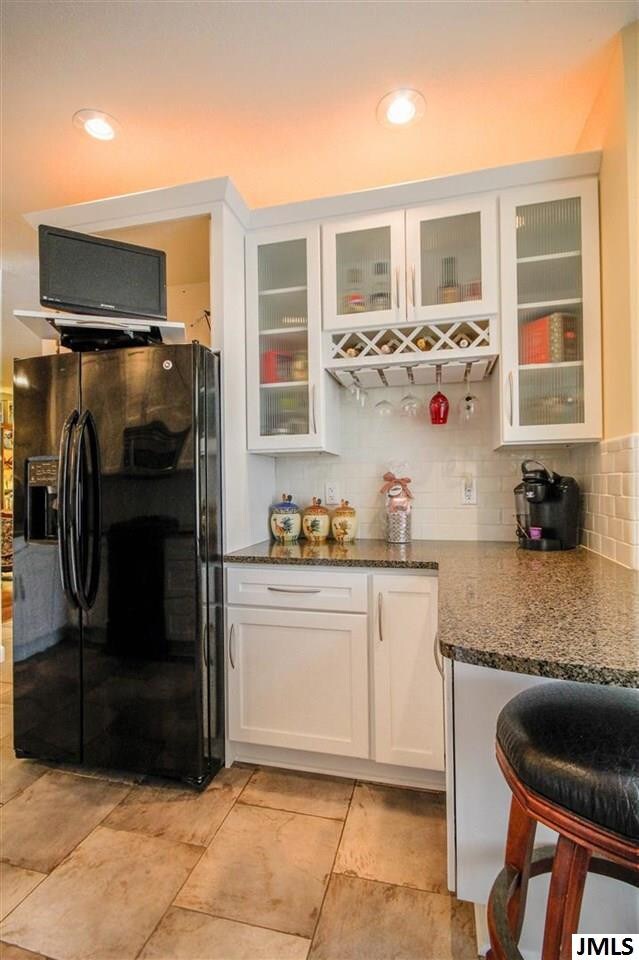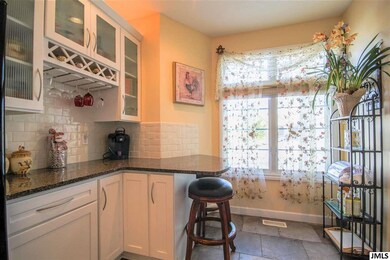
2978 Countryside Ln Unit 26 Jackson, MI 49203
Estimated Value: $333,000 - $423,000
Highlights
- Deck
- Screened Porch
- Eat-In Kitchen
- 2 Fireplaces
- 2 Car Attached Garage
- Living Room
About This Home
As of July 2019One of THE BEST condo values on the market! A must see; Stunning DETACHED home upgraded throughout; hardwood floors, custom lighting, 10' ceilings. Perfect ample open floor plan. Newly updated kitchen-beautiful cabinets (hidden TV cabinet), appliances, breakfast nook, granite w/ peninsula to dining area. Spacious living offers fireplace w/ new mantle & built-ins. Fabulous master suite; new carpet, walk in custom closet + bath w/ double sinks & step-in shower. Cozy sitting area leads to the spacious/private BR 2. Great 1st floor laundry room. Exceptionally finished lower level w/ huge family & rec. rooms w/ egress windows, new gas fireplace & built-ins, 3rd full bath, den, play room & storage room. Freshly painted throughout. Relax in the fantastic 3 season room or on the "trex" deck overlooking the PRIVATE yard. Finished attached garage + whole-house generator. Sell the shovel & mower. Assoc covers lawn, snow, trash. Addt avail serv incl pharmacy, home care, etc-see private remarks.
Last Agent to Sell the Property
HOWARD HANNA REAL ESTATE SERVI License #6501284460 Listed on: 03/05/2019

Last Buyer's Agent
HOWARD HANNA REAL ESTATE SERVI License #6501284460 Listed on: 03/05/2019

Home Details
Home Type
- Single Family
Est. Annual Taxes
- $3,528
Year Built
- Built in 2002
Lot Details
- 5,663 Sq Ft Lot
- Sprinkler System
HOA Fees
- $112 Monthly HOA Fees
Parking
- 2 Car Attached Garage
Home Design
- Brick Exterior Construction
- Vinyl Siding
Interior Spaces
- 1-Story Property
- Ceiling Fan
- 2 Fireplaces
- Gas Log Fireplace
- Living Room
- Dining Area
- Screened Porch
- Home Security System
Kitchen
- Eat-In Kitchen
- Built-In Oven
Bedrooms and Bathrooms
- 3 Bedrooms | 2 Main Level Bedrooms
- 3 Full Bathrooms
Laundry
- Laundry on main level
- Dryer
- Washer
Basement
- Basement Fills Entire Space Under The House
- 1 Bedroom in Basement
Outdoor Features
- Deck
Utilities
- Humidifier
- Forced Air Heating System
- Heating System Uses Natural Gas
Community Details
- Association fees include trash, snow removal, lawn/yard care
- Terrace Hills Subdivision
Ownership History
Purchase Details
Purchase Details
Home Financials for this Owner
Home Financials are based on the most recent Mortgage that was taken out on this home.Purchase Details
Home Financials for this Owner
Home Financials are based on the most recent Mortgage that was taken out on this home.Purchase Details
Purchase Details
Purchase Details
Similar Homes in Jackson, MI
Home Values in the Area
Average Home Value in this Area
Purchase History
| Date | Buyer | Sale Price | Title Company |
|---|---|---|---|
| Richardson Patrick J | -- | None Available | |
| Richardson Patrick J | $290,000 | None Available | |
| Scott Anthony | -- | None Available | |
| Scott Anthony | $245,000 | None Available | |
| Bacon Joseph C | -- | None Available | |
| Bacon Josephine C | $208,000 | At | |
| Hillsdale County National Bank | $240,000 | At |
Mortgage History
| Date | Status | Borrower | Loan Amount |
|---|---|---|---|
| Previous Owner | Scott Anthony | $196,000 | |
| Previous Owner | Terrace Hills Llc | $17,248,000 |
Property History
| Date | Event | Price | Change | Sq Ft Price |
|---|---|---|---|---|
| 07/15/2019 07/15/19 | Sold | $290,000 | -- | $97 / Sq Ft |
| 06/20/2019 06/20/19 | Pending | -- | -- | -- |
Tax History Compared to Growth
Tax History
| Year | Tax Paid | Tax Assessment Tax Assessment Total Assessment is a certain percentage of the fair market value that is determined by local assessors to be the total taxable value of land and additions on the property. | Land | Improvement |
|---|---|---|---|---|
| 2025 | $5,591 | $168,800 | $0 | $0 |
| 2024 | $3,672 | $170,500 | $0 | $0 |
| 2023 | $3,535 | $161,600 | $0 | $0 |
| 2022 | $5,138 | $136,800 | $0 | $0 |
| 2021 | $5,058 | $147,100 | $0 | $0 |
| 2020 | $5,000 | $136,900 | $0 | $0 |
| 2019 | $4,573 | $124,100 | $0 | $0 |
| 2018 | $3,528 | $119,100 | $0 | $0 |
| 2017 | $2,808 | $101,600 | $0 | $0 |
| 2016 | $1,935 | $98,300 | $98,300 | $0 |
| 2015 | $2,647 | $97,900 | $97,900 | $0 |
| 2014 | $2,647 | $92,200 | $92,200 | $0 |
| 2013 | -- | $92,200 | $92,200 | $0 |
Agents Affiliated with this Home
-
Marcia Shaughnessy

Seller's Agent in 2019
Marcia Shaughnessy
HOWARD HANNA REAL ESTATE SERVI
(517) 812-3834
14 in this area
66 Total Sales
Map
Source: Southwestern Michigan Association of REALTORS®
MLS Number: 21051349
APN: 000-13-07-278-026-00
- 3605 Terrace Hills Ln Unit 14
- 3665 Terrace Hills Ln
- 2500 Robinson Rd
- 3400 Spring Arbor Rd Unit 3400 (BLOCK)
- 4109 Spring Arbor Rd
- 920 Oakbrook Dr
- 749 W Barrington Cir
- 2824 Wooddale Ct Unit 10
- 816 E Barrington Cir Unit 16
- 739 W Barrington Cir Unit 89
- 2046 W Coachlight Dr
- 1955 Coventry Cir Unit 6
- 1101 Westwood Blvd
- 585 Robinson Rd
- 3018 W Morrell St
- 3840 Kibby Rd
- 3280 Carlton Blvd
- 2606 S Saint Anthony St
- 0 Loren Dr
- 2301 Foote Manor Dr
- 2978 Countryside Ln
- 2978 Countryside Ln Unit 26
- 2974 Countryside Ln Unit 25
- 2982 Countryside Ln
- 2982 Countryside Ln Unit 27
- 2970 Countryside Ln Unit 24
- 2979 Countryside Ln Unit 6
- 2975 Countryside Ln Unit 7
- 2967 Countryside Ln
- 2966 Countryside Ln
- 2971 Countryside Ln
- 2983 Countryside Ln
- 2986 Countryside Ln
- 2962 Countryside Ln
- 3624 Spring Arbor Rd
- 2987 Countryside Ln
- 2994 Countryside Ln
- 2990 Countryside Ln
- 3628 Spring Arbor Rd
- 2958 Countryside Ln
