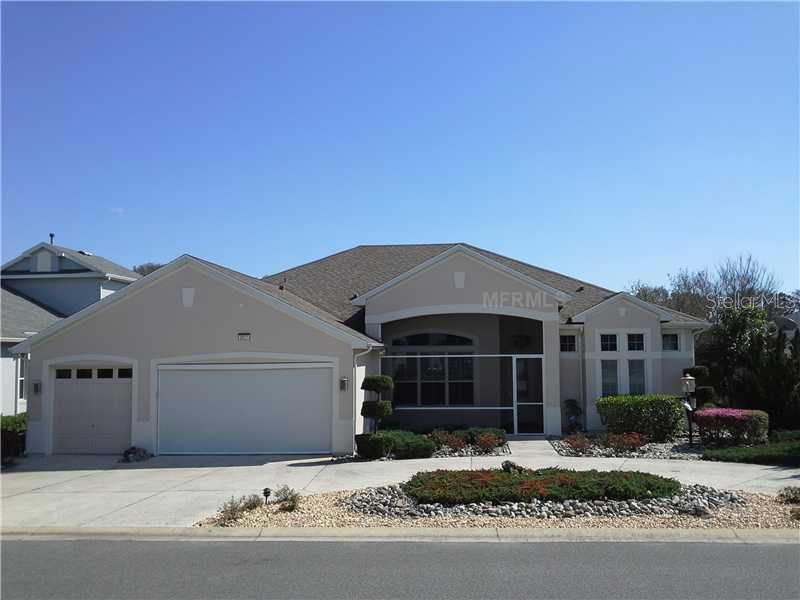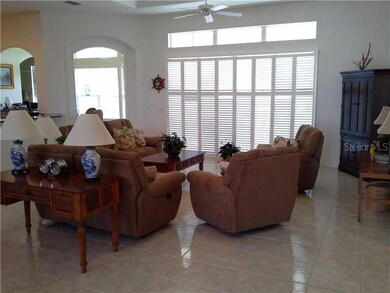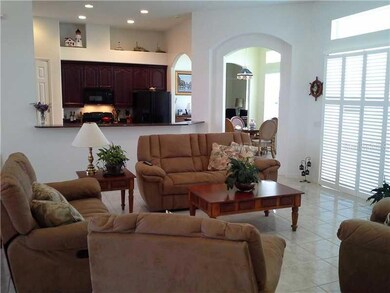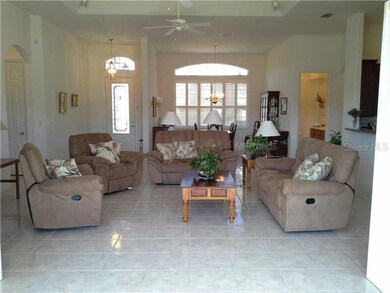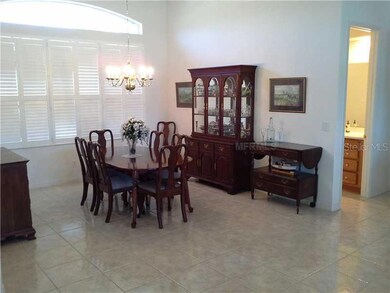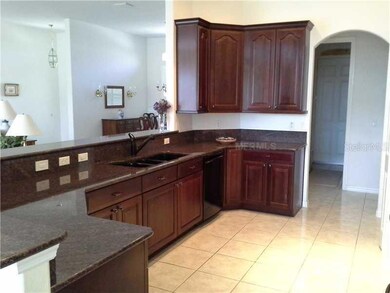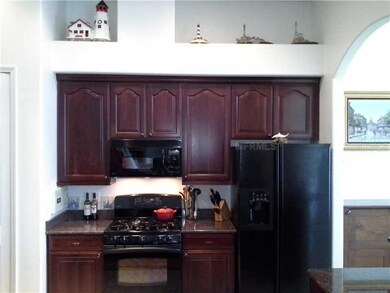
2978 Lake Huron Ln Tavares, FL 32778
Estimated Value: $380,000 - $492,000
Highlights
- Waterfront Community
- Sailboat Water Access
- Heated Indoor Pool
- Parking available for a boat
- Fitness Center
- Senior Community
About This Home
As of October 2014Oh My! Now this is what I call CUSTOM! Stunning Stirling home with numerous, well planned & expertly designed upgrades throughout the entire home. 3 bed/3.5 Bath/Den/3 Car, not to mention LAKEVIEW & GREENBELT LOT! Double Pane Windows, Plantation Shutters (windows & 8' sliders), Tile throughout, 3 bedrooms Berber, 2 Zone Honeywell A/C, 220 amps, Tailored Foam in block walls, Gas Generator, Tubes-In-The-Wall Pest Defense, Alarm System, Whole House "Aqua Pure" Water Purifyer, Intercom system, Hot water circulation system, total house Surge protection, Mortise locks on all 3 sliders, 75 gal Hot H20 heater & Carbon detector. Gorgeous Kitchen w/ 42" Cherry cabinets, Granite, GE Profile, Dual Range, Roll-out shelves, Under cabinet lighting & views to the lake! Master Bed: Plantation Shutters, 11'4 tray ceiling & 2 walk-in closets. Bath: Kohler "Shower Tower" in Custom shower, "Heat A Vent", "Century 30" Whirlpool, Dual sinks, Oak Linen closet. Cultured marble in all baths: Ba 2 w/ large "walk-in" shower, Ba 3 w/ "tub-shower" combo, 1/2 ba off main living area for guests. 11'4 ceilings throughout, 8' Doors, 14'4 tray ceiling in Great Room w/ lights, fans & speakers! 2 Sola Tubes in Gallery & "Touch Plate" dimmers throughout. Laundry: Washer/Dryer/Tub/Cabinetry. Garage is 23x29, 3-240 fluorescent lights, 10x10 Attic Storage & sealed garage floor. Xeriscape, circumference curbing, motion sensors, screened front porch, BBQ Patio & gas line with wide open views! Truly 1 of a kind!
Last Agent to Sell the Property
ROUND TABLE REALTY INC. Brokerage Phone: 352-735-4433 License #653062 Listed on: 03/07/2014

Last Buyer's Agent
ROUND TABLE REALTY INC. Brokerage Phone: 352-735-4433 License #653062 Listed on: 03/07/2014

Home Details
Home Type
- Single Family
Est. Annual Taxes
- $3,252
Year Built
- Built in 2005
Lot Details
- 8,800 Sq Ft Lot
- Key Lot That May Back To Multiple Homes
- North Facing Home
- Mature Landscaping
- Private Lot
- Level Lot
- Metered Sprinkler System
HOA Fees
- $142 Monthly HOA Fees
Parking
- 3 Car Attached Garage
- Workshop in Garage
- Garage Door Opener
- Parking available for a boat
Property Views
- Chain Of Lake
- Park or Greenbelt
Home Design
- Custom Home
- Florida Architecture
- Slab Foundation
- Shingle Roof
- Block Exterior
- Stucco
Interior Spaces
- 2,554 Sq Ft Home
- Open Floorplan
- Tray Ceiling
- Cathedral Ceiling
- Ceiling Fan
- Skylights
- Thermal Windows
- Blinds
- Sliding Doors
- Entrance Foyer
- Great Room
- Breakfast Room
- Formal Dining Room
- Den
- Inside Utility
- Attic
Kitchen
- Oven
- Range
- Microwave
- Dishwasher
- Stone Countertops
- Solid Wood Cabinet
- Disposal
Flooring
- Carpet
- Ceramic Tile
Bedrooms and Bathrooms
- 3 Bedrooms
- Split Bedroom Floorplan
Laundry
- Dryer
- Washer
Home Security
- Security System Owned
- Intercom
- Medical Alarm
Eco-Friendly Details
- Ventilation
- Whole House Water Purification
Pool
- Heated Indoor Pool
- Screened Pool
- Saltwater Pool
- Spa
- Fence Around Pool
- Auto Pool Cleaner
Outdoor Features
- Sailboat Water Access
- Fishing Pier
- Access To Chain Of Lakes
- Water Skiing Allowed
- Deck
- Covered patio or porch
- Exterior Lighting
- Rain Gutters
Mobile Home
- Mobile Home Model is Custom Stirling
Utilities
- Zoned Heating and Cooling
- Heating System Uses Natural Gas
- Underground Utilities
- Power Generator
- Water Filtration System
- Gas Water Heater
- High Speed Internet
- Cable TV Available
Listing and Financial Details
- Visit Down Payment Resource Website
- Tax Lot 52400
- Assessor Parcel Number 13-20-25-181100052400
Community Details
Overview
- Senior Community
- Association fees include cable TV, pool, escrow reserves fund, insurance, management, private road, recreational facilities
- Royal Harbor Ph 4 Subdivision
- Association Owns Recreation Facilities
- The community has rules related to deed restrictions
- Greenbelt
- Handicap Modified Features In Community
Amenities
- Community Storage Space
Recreation
- Waterfront Community
- Tennis Courts
- Recreation Facilities
- Fitness Center
- Community Pool
- Community Spa
- Park
Security
- Card or Code Access
- Gated Community
Ownership History
Purchase Details
Purchase Details
Purchase Details
Home Financials for this Owner
Home Financials are based on the most recent Mortgage that was taken out on this home.Purchase Details
Purchase Details
Similar Homes in Tavares, FL
Home Values in the Area
Average Home Value in this Area
Purchase History
| Date | Buyer | Sale Price | Title Company |
|---|---|---|---|
| Buckman Jessie Ann | $100 | None Listed On Document | |
| Lawyer Billy Jo | -- | Robert Q Williams Pa | |
| Logan Thomas R | $290,000 | Apple Title Ltd | |
| Foley Timothy E | -- | Attorney | |
| Foley John M | $91,400 | -- |
Property History
| Date | Event | Price | Change | Sq Ft Price |
|---|---|---|---|---|
| 10/21/2014 10/21/14 | Sold | $290,000 | -6.5% | $114 / Sq Ft |
| 09/21/2014 09/21/14 | Pending | -- | -- | -- |
| 09/05/2014 09/05/14 | Price Changed | $310,000 | -2.8% | $121 / Sq Ft |
| 07/30/2014 07/30/14 | Price Changed | $319,000 | -3.0% | $125 / Sq Ft |
| 03/21/2014 03/21/14 | Price Changed | $329,000 | -2.9% | $129 / Sq Ft |
| 03/06/2014 03/06/14 | For Sale | $339,000 | -- | $133 / Sq Ft |
Tax History Compared to Growth
Tax History
| Year | Tax Paid | Tax Assessment Tax Assessment Total Assessment is a certain percentage of the fair market value that is determined by local assessors to be the total taxable value of land and additions on the property. | Land | Improvement |
|---|---|---|---|---|
| 2025 | $6,325 | $394,000 | -- | -- |
| 2024 | $6,325 | $394,000 | -- | -- |
| 2023 | $6,325 | $371,390 | $110,162 | $261,228 |
| 2022 | $4,759 | $283,080 | $0 | $0 |
| 2021 | $4,603 | $274,843 | $0 | $0 |
| 2020 | $4,793 | $271,049 | $0 | $0 |
| 2019 | $4,755 | $264,956 | $0 | $0 |
| 2018 | $4,614 | $260,016 | $0 | $0 |
| 2017 | $4,505 | $254,668 | $0 | $0 |
| 2016 | $4,522 | $251,224 | $0 | $0 |
| 2015 | $5,085 | $234,268 | $0 | $0 |
| 2014 | $3,564 | $204,388 | $0 | $0 |
Agents Affiliated with this Home
-
Roxanne Logan

Seller's Agent in 2014
Roxanne Logan
ROUND TABLE REALTY INC.
(352) 636-1127
33 in this area
75 Total Sales
Map
Source: Stellar MLS
MLS Number: G4704558
APN: 13-20-25-1811-000-52400
- 3001 Lake Huron Ln
- 5502 Bounty Cir
- 6250 Sailboat Ave
- 5441 Sea Leopard St
- 5740 Bounty Cir
- 5964 Brittania Blvd
- 5676 Gulf Stream St
- 2821 Mediterranean Loop
- 5562 Charleston Ave
- 5305 Indian Ocean Loop
- 3629 Sublett Loop
- 4244 Sawtooth Ct
- 3637 Sublett Loop
- 3637 Sublett Loop
- 3637 Sublett Loop
- 3637 Sublett Loop
- 3637 Sublett Loop
- 3637 Sublett Loop
- 4056 Bannock Ave
- 3637 Sublett Loop
- 2978 Lake Huron Ln
- 2972 Lake Huron Ln
- 2988 Lake Huron Ln
- 2979 Lake Huron Ln
- 2983 Lake Huron Ln
- 2966 Lake Huron Ln
- 2973 Lake Huron Ln
- 2994 Lake Huron Ln
- 2989 Lake Huron Ln
- 2967 Lake Huron Ln
- 2960 Lake Huron Ln
- 2995 Lake Huron Ln
- 2961 Lake Huron Ln
- 3000 Lake Huron Ln
- 5571 Bounty Cir
- 2954 Lake Huron Ln
- 5565 Bounty Cir
- 5577 Bounty Cir
- 5559 Bounty Cir
- 2955 Lake Huron Ln
