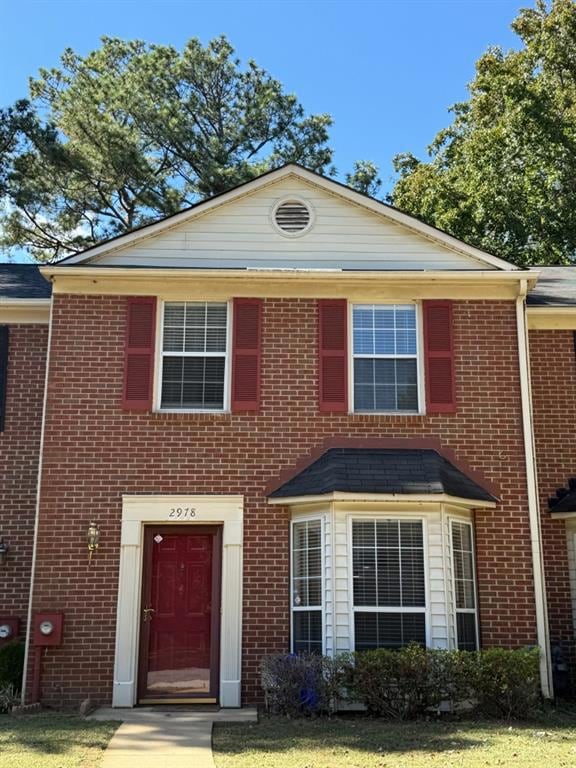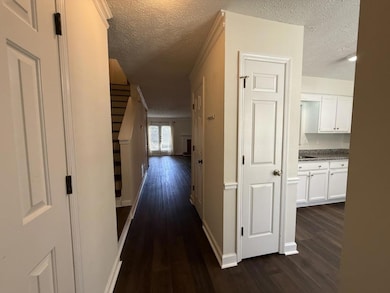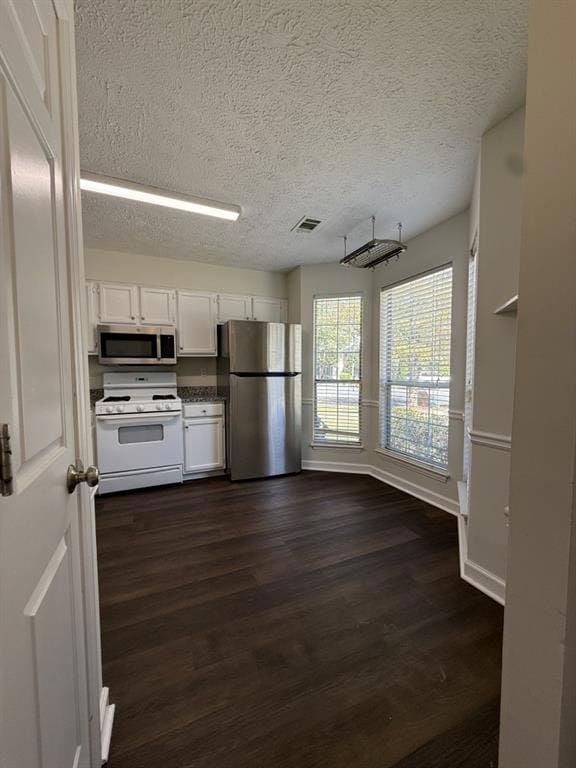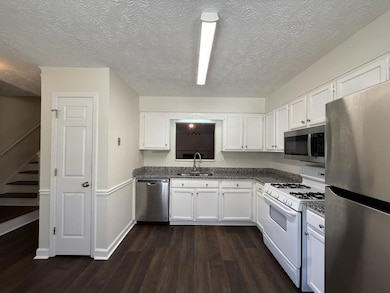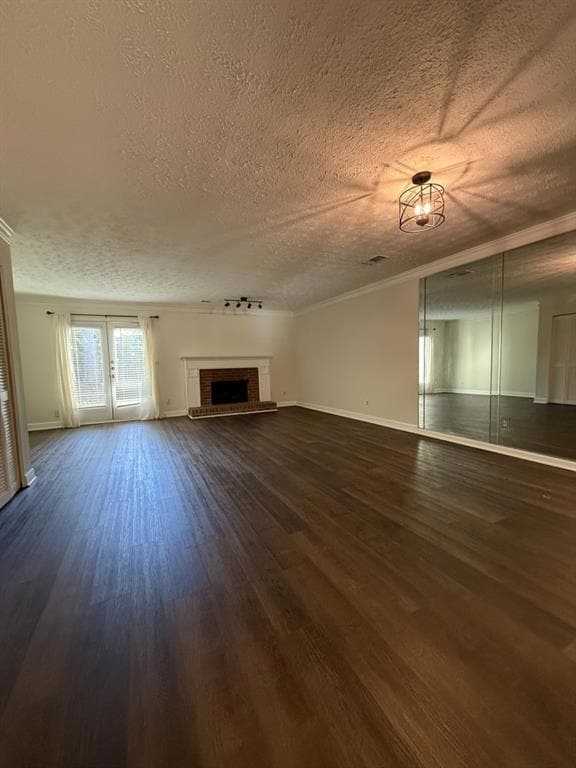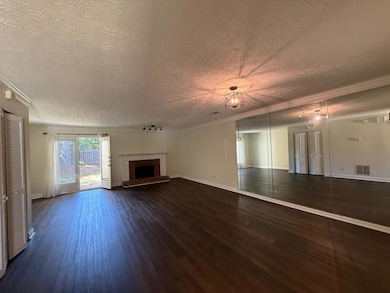2978 Lexington Trace Dr SE Smyrna, GA 30080
Highlights
- Open-Concept Dining Room
- Home Energy Rating Service (HERS) Rated Property
- Great Room
- Campbell High School Rated A-
- Traditional Architecture
- 2-minute walk to Highland Drive Park
About This Home
Beautifully Located 2-Bedroom Home for Lease. Fully remodeled. Very well located near shopping, restaurants, and Truist Park! Quiet neighborhood with easy access to the highway. This charming home features 2 spacious bedrooms, each with its own full bathroom and large closet. The main floor includes a large living room, a half bathroom, and a bright, open kitchen with a pantry closet and a lovely bay window. The kitchen overlooks the living room through a half-open pass-through, adding a connected and airy feel. Enjoy ample storage space with multiple interior closets and an outdoor storage shed. The fenced backyard offers both shaded and sunny areas, perfect for relaxing or entertaining.
Townhouse Details
Home Type
- Townhome
Est. Annual Taxes
- $2,997
Year Built
- Built in 1984
Lot Details
- 2,309 Sq Ft Lot
- Property fronts a state road
- Two or More Common Walls
- Wood Fence
- Back Yard Fenced
Home Design
- Traditional Architecture
- Shingle Roof
- Composition Roof
- Brick Front
Interior Spaces
- 1,452 Sq Ft Home
- 2-Story Property
- Factory Built Fireplace
- Entrance Foyer
- Family Room with Fireplace
- Great Room
- Open-Concept Dining Room
- Security System Owned
Kitchen
- Open to Family Room
- Eat-In Kitchen
- Gas Range
- Microwave
- Dishwasher
- Stone Countertops
- White Kitchen Cabinets
- Disposal
Flooring
- Carpet
- Laminate
- Ceramic Tile
Bedrooms and Bathrooms
- 2 Bedrooms
- Bathtub and Shower Combination in Primary Bathroom
Laundry
- Laundry in Hall
- Laundry on upper level
- Dryer
- Washer
Parking
- 2 Parking Spaces
- Assigned Parking
Eco-Friendly Details
- Home Energy Rating Service (HERS) Rated Property
- HERS Index Rating of 1 | Net Zero energy home
Outdoor Features
- Patio
- Outdoor Storage
Schools
- Argyle Elementary School
- Campbell Middle School
- Campbell High School
Utilities
- Central Air
- Heating System Uses Natural Gas
- Gas Water Heater
- Phone Available
Listing and Financial Details
- Security Deposit $2,200
- 12 Month Lease Term
- $40 Application Fee
- Assessor Parcel Number 17063101130
Community Details
Overview
- Application Fee Required
- Lexington Trace Subdivision
Pet Policy
- Call for details about the types of pets allowed
- Pet Deposit $500
Security
- Fire and Smoke Detector
Map
Source: First Multiple Listing Service (FMLS)
MLS Number: 7665507
APN: 17-0631-0-113-0
- 2999 Jonquil Dr SE
- 1801 Lochlomand Ln SE
- 1837 Lochlomand Ln SE
- 1552 Mosaic Way
- 1560 Mosaic Way
- 1583 Mosaic Way
- 1582 Mosaic Way Unit 1582
- 1903 Lochlomand Ln SE
- 1652 Mosaic Way
- 2791 Madison St SE
- 2807 Mathews St SE
- 1913 Heathridge Ct SE
- 1303 Vinings Forest Ln SE
- 812 Vinings Forest Ln SE Unit 812
- 2964 Anderson Cir SE
- 2781 Mathews St SE
- 2951 Lexington Trace Dr SE
- 2990 Jonquil Dr SE
- 1572 Mosaic Way
- 1802 Cumberland Valley Place SE
- 1804 Cumberland Valley Place SE
- 1820 Cumberland Valley Place SE
- 1858 Shenandoah Valley Ln SE
- 1925 Shenandoah Valley Ln SE
- 1000 Mathews Ct SE Unit B
- 1010 Mathews Ct SE
- 1010 Mathews Ct SE Unit A
- 1714 Wynndowne Trail SE
- 1686 Wynndowne Trail SE
- 1682 Wynndowne Trail SE
- 1050 Mathews Ct SE
- 1674 Wynndowne Trail SE
- 1717 Wynndowne Trail SE
- 1455 Spring Rd SE Unit 263
- 1455 Spring Rd SE Unit 264
- 1455 Spring Rd SE
