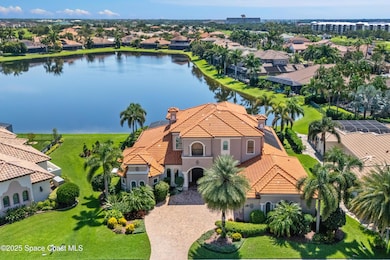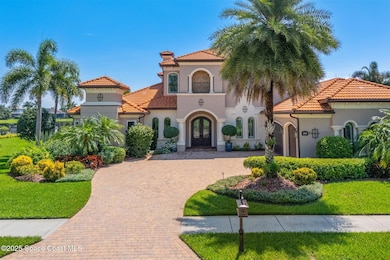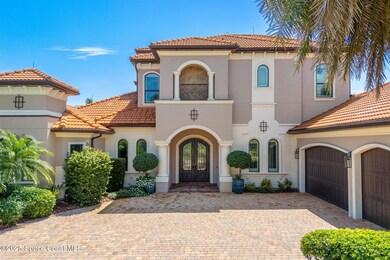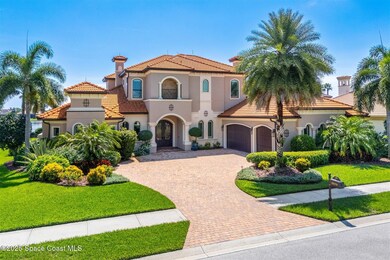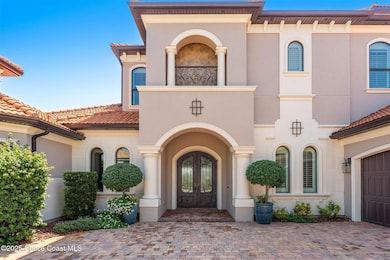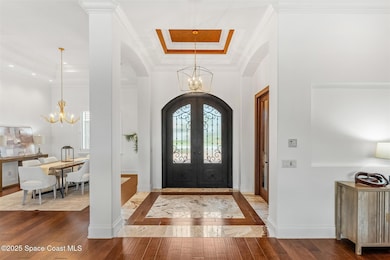2978 Wyndham Way Melbourne, FL 32940
Estimated payment $12,951/month
Highlights
- Heated In Ground Pool
- Home fronts a pond
- Lake View
- Viera Elementary School Rated A
- Gated Community
- Open Floorplan
About This Home
Constructed in 2012, and custom-designed by one of the areas premier builders, this Luxurious home is nestled on a premium lake lot behind the private manned gates of the prestigious community of Wyndham at Duran. The residence is situated in the heart of Viera and close to shopping, restaurants and entertainment. Wyndham at Duran is considered by many to be Viera's finest luxury community because of its boutique setting and the elegance of its one-of-a-kind residences. 2978 Wyndham Way is perfectly positioned at the far west end of the interior lake and offers both the warmth of morning sunrises and the glow of evening sunsets. This home is a study in superior design, fine craftsmanship, lavish amenities and a plethora of safety features that offer the owner security and peace-of-mind. Boasting over 4500Sf of living space and over 6800SF in total area under roof, this five bedroom, five and a half bath home is perfect for both entertainment and quiet living. Upon arrival, guests ... residents alike will take note of the grandness of its façade and the lavish nature of its Toby Jackson inspired landscaping. Custom-designed arched iron doors highlight a..., covered entry to this magnificent home. The pavered-drive and motor court give way to a spacious 3-car garage with shop area and golf cart rear door. One of the best features might be the abundance of storage both in the garage and through-out the house. The doors and windows throughout the home are impact-resistant, except for the 16-foot plus long wall of butted glass that opens the rear dining area to views of the pool, porch and lake. Immediately upon entry, the main foyer boasts a porcelain inlaid floor and designer light fixture. It's impossible to miss the craftsmanship as you notice the tall baseboards and stepped custom hardwood crown molding that is on display. To your left are French doors that open to the private office. The office has a built-in wall of fine crafted cherry stained cabinets, shelving and drawer bases. The moldings in the overhead tray, around the arched front windows and the perimeter chair-rail are all stained to match the built-ins, and the grass-cloth and faux-hide wall coverings make the room both cozy and comfortable. Proceeding past the office to the left, you'll find the pool bath with private shower and raised vanity sink that serves both for visitors as well as for those enjoying the pool and porch outside. Further along comes the primary bedroom wing, set aside from the main living area by double doors and a distinctive foyer with art niches and inlaid tile and wood flooring. The suite enjoys two generously sized walk-in closets, each with custom closet shelving and drawer systems in natural wood colors. The suite bath is highlighted by a tub set in a raised tiled deck with columns on either side and twin arched windows behind. Two transom-style windows fill the room with light and the separate vanities and sinks are measured in feet not inches. There is a dual-headed separate oversized walk-in tiled shower with a half-wall of glass. The water closet is separate and has its own door for privacy. The bedroom retreat is accented by a curved wall of windows that give way to views of the pool and lake and there is a private entrance to the porch and pool deck. Decorative arches and a double stepped and crown-molded tray overhead gives the occupants the feel of luxury and warmth. Back in the main area and directly ahead from the foyer is the Great Room. This abundant space is floored with plank wood and the ceiling above is decorated with cross-member-stained wood beams set inside a deep-set tray. There is a gas stone faced fireplace in the corner and a wall of ten-foot-tall sliding glass doors leading from the great room to the rear porch and pool deck. Open to the Great Room is the Chef's Island-on-Island Kitchen. This room is noticeably the heart of the home. Custom-designed by Melbourne Architectural Millwork are cherry wood cabinets topped with exotic granite countertops. There is a hammered copper farm-sink and a full array of Monogram appliances including a 36" pro-style 6-burner gas range, a 30" Adventium speed-cook oven and a built-in SS refrigerator with freezer. Tall cabinetry to the right of the range provides the "hidden" entrance to a gloriously sized Pantry with ample space for food and supply storage, plus a resting place for small appliances and other kitchen overflow. Beyond the kitchen is the large glass rear dining area with eye-popping views of the pool and lake through a wall of butted glass spanning nearly 17 feet. As one of the home's most unique and remarkable features, this beautiful area is ideal for a romantic dinner or celebratory venue for friends and family. This area also leads to the outside where the Summer Kitchen and porch are located. The summer kitchen is easily accessible for grilling and food prep with copious counter space, sink and under-counter refrigerator. Another wonderful feature of the home is its private secluded first-floor Guest Wing. With a private bedroom and separate bath, as well as access to storage. It is perfect for an overnight visit, extended stay or an additional family bedroom.
To the right of the main foyer entry is the formal Dining Room with handsome wood floors and finely detailed moldings that present the perfect backdrop for dining with friends or family. The area is easily large enough for a table for ten. And just steps away, down the adjacent hallway, is a built-in Subzero Dual Zone Wine Column, ideal for storing your wine collection. Beyond the Dining Room is a hallway leading to the Laundry Room and Garage. The laundry is more than ample with its washer and dryer, sink and cabinetry and space for a second fridge. Further down the hallway is a light-drenched hardwood staircase leading to an extraordinary second floor living area. The centerpiece is a large Bonus Room that opens to a spacious covered veranda with perfect views of the lake and sunrises. This area is ideal for watching sports or a movie and can accommodate a Pool or Ping-Pong Table or even a video gaming array. Additionally, there are Three Bedrooms and Two and a Half Baths, all with large closets and windows bringing in sunlight and lovely views. The crowning touch of this truly special home is the Florida-style Resort Living that it provides. Situated on a beautiful lake, it offers an expansive area for outdoor living and features a large, deep Saltwater Pool and Spa heated by either gas and solar depending on your choice. The freeform pool is set in a pavered deck and swimmers or plungers have the perfect view of the lake beyond. The spa is secluded by mature hedge growth and the entire area is screened from the elements. The covered porch runs from end to end of the house and is protected with roll-down armor screening should a storm arise. This screening gives double protection and is accessible at the push of a button. The porch, as mentioned before, is where you'll find the summer kitchen, but it also has a second gas stone-faced fireplace to warm a chilly evening or create the perfect ambiance for a night with loved ones. The porch ceiling is made of a warm rich natural wood that makes even this space bespeaks the quality of the home and its incredible craftsmanship. Note too that the rear yard is fenced and landscaped and makes this home feel secure, but welcoming. The list of construction details and the home's amenities is long, but just a few to mention are the Durawall reinforced concrete block construction and Thoroseal foundation waterproofing. Stucco exterior with precast-concrete exterior moldings. Impact windows and doors. A Whole House Generator and a lightening suppression system. The motorized armor screen storm shades on the rear porch. Concrete barrel-tile roof. HVAC with light filter system. Hybrid Water-Heater with recirculation for rapid supply of hot water throughout. If you only consider one home to purchase in 2025, this elegantly designed, finely crafted and well-maintained home should top-of-list.
Home Details
Home Type
- Single Family
Est. Annual Taxes
- $13,297
Year Built
- Built in 2012
Lot Details
- 0.3 Acre Lot
- Home fronts a pond
- West Facing Home
- Fenced
- Front and Back Yard Sprinklers
- Few Trees
HOA Fees
Parking
- 3 Car Attached Garage
- Garage Door Opener
Property Views
- Lake
- Pond
- Pool
Home Design
- Traditional Architecture
- Frame Construction
- Tile Roof
- Block Exterior
- Asphalt
- Stucco
Interior Spaces
- 4,552 Sq Ft Home
- 2-Story Property
- Open Floorplan
- Central Vacuum
- Built-In Features
- Crown Molding
- Ceiling Fan
- 2 Fireplaces
- Gas Fireplace
- Entrance Foyer
- Screened Porch
Kitchen
- Eat-In Kitchen
- Breakfast Bar
- Convection Oven
- Gas Range
- Microwave
- Dishwasher
- Wine Cooler
- Kitchen Island
- Farmhouse Sink
- Disposal
Flooring
- Wood
- Carpet
- Tile
Bedrooms and Bathrooms
- 5 Bedrooms
- Primary Bedroom on Main
- Split Bedroom Floorplan
- Dual Closets
- Walk-In Closet
- Jack-and-Jill Bathroom
- In-Law or Guest Suite
- Separate Shower in Primary Bathroom
Laundry
- Laundry Room
- Laundry on lower level
- Dryer
- Washer
- Sink Near Laundry
Home Security
- Security System Owned
- Smart Thermostat
- Hurricane or Storm Shutters
- High Impact Windows
- Fire and Smoke Detector
Pool
- Heated In Ground Pool
- Saltwater Pool
- Screen Enclosure
- Heated Spa
- In Ground Spa
Outdoor Features
- Balcony
- Deck
- Patio
- Outdoor Kitchen
- Terrace
Schools
- Quest Elementary School
- Viera Middle School
- Viera High School
Utilities
- Central Heating and Cooling System
- Heat Pump System
- Cable TV Available
Listing and Financial Details
- Assessor Parcel Number 26-36-08-Uh-0000b.0-0012.00
Community Details
Overview
- Association fees include insurance, security
- Wyndham At Duran Association
- Wyndham At Duran Subdivision
Security
- Security Service
- Gated Community
Map
Home Values in the Area
Average Home Value in this Area
Tax History
| Year | Tax Paid | Tax Assessment Tax Assessment Total Assessment is a certain percentage of the fair market value that is determined by local assessors to be the total taxable value of land and additions on the property. | Land | Improvement |
|---|---|---|---|---|
| 2025 | $13,448 | $1,677,930 | -- | -- |
| 2024 | $13,297 | $1,094,090 | -- | -- |
| 2023 | $13,297 | $1,062,230 | $0 | $0 |
| 2022 | $12,400 | $1,031,300 | $0 | $0 |
| 2021 | $13,108 | $1,001,270 | $0 | $0 |
| 2020 | $13,152 | $987,450 | $0 | $0 |
| 2019 | $13,200 | $965,250 | $0 | $0 |
| 2018 | $13,309 | $947,260 | $0 | $0 |
| 2017 | $13,577 | $927,780 | $0 | $0 |
| 2016 | $13,925 | $908,700 | $105,000 | $803,700 |
| 2015 | $14,450 | $902,390 | $110,000 | $792,390 |
| 2014 | $10,591 | $651,570 | $99,000 | $552,570 |
Property History
| Date | Event | Price | List to Sale | Price per Sq Ft | Prior Sale |
|---|---|---|---|---|---|
| 11/14/2025 11/14/25 | Price Changed | $2,175,000 | -4.4% | $478 / Sq Ft | |
| 09/04/2025 09/04/25 | For Sale | $2,275,000 | +111.6% | $500 / Sq Ft | |
| 08/04/2014 08/04/14 | Sold | $1,075,000 | -10.3% | $236 / Sq Ft | View Prior Sale |
| 06/15/2014 06/15/14 | Pending | -- | -- | -- | |
| 04/19/2014 04/19/14 | For Sale | $1,199,000 | -- | $263 / Sq Ft |
Purchase History
| Date | Type | Sale Price | Title Company |
|---|---|---|---|
| Warranty Deed | $1,075,000 | Liberty Maximum Title Inc | |
| Warranty Deed | $129,700 | Attorney | |
| Warranty Deed | $129,700 | Attorney |
Mortgage History
| Date | Status | Loan Amount | Loan Type |
|---|---|---|---|
| Open | $650,000 | No Value Available | |
| Previous Owner | $648,500 | Adjustable Rate Mortgage/ARM |
Source: Space Coast MLS (Space Coast Association of REALTORS®)
MLS Number: 1054707
APN: 26-36-08-UH-0000B.0-0012.00
- 2883 Galindo Cir
- 2842 Galindo Cir
- 6838 Toland Dr Unit 307
- 7366 Gorda Peak Ct
- 7174 Egbert St
- 3388 Lamanga Dr
- 7105 Mendell Way
- 6858 Toland Dr Unit 304
- 3091 Casterton Dr
- 3641 Stabane Place
- 3112 Grayson Dr
- 3122 Grayson Dr
- 6939 Mcgrady Dr
- 2975 Savoy Dr
- 3035 Savoy Dr
- 3304 Gurrero Dr
- 3186 Casterton Dr
- 6908 Mcgrady Dr
- 3134 Savoy Dr
- 7106 Pena Ln
- 3059 Wyndham Way
- 2700 Anneleigh Cir
- 6838 Toland Dr Unit 205
- 6858 Toland Dr Unit 304
- 2941 Casterton Dr
- 6908 Mcgrady Dr
- 6828 Toland Dr Unit 205
- 6828 Toland Dr Unit 302
- 6913 Vista Hermosa Dr
- 3472 Carambola Cir
- 7308 Bluemink Ln
- 2439 Casona Ln Unit 3203.1410100
- 2439 Casona Ln Unit 2101.1410096
- 2439 Casona Ln Unit 6312.1410103
- 2439 Casona Ln Unit 4202.1410102
- 2439 Casona Ln Unit 6307.1410098
- 2439 Casona Ln Unit 1205.1410562
- 2439 Casona Ln Unit 2301.1410099
- 2439 Casona Ln Unit 7301.1410104
- 2439 Casona Ln Unit 3311.1410097

