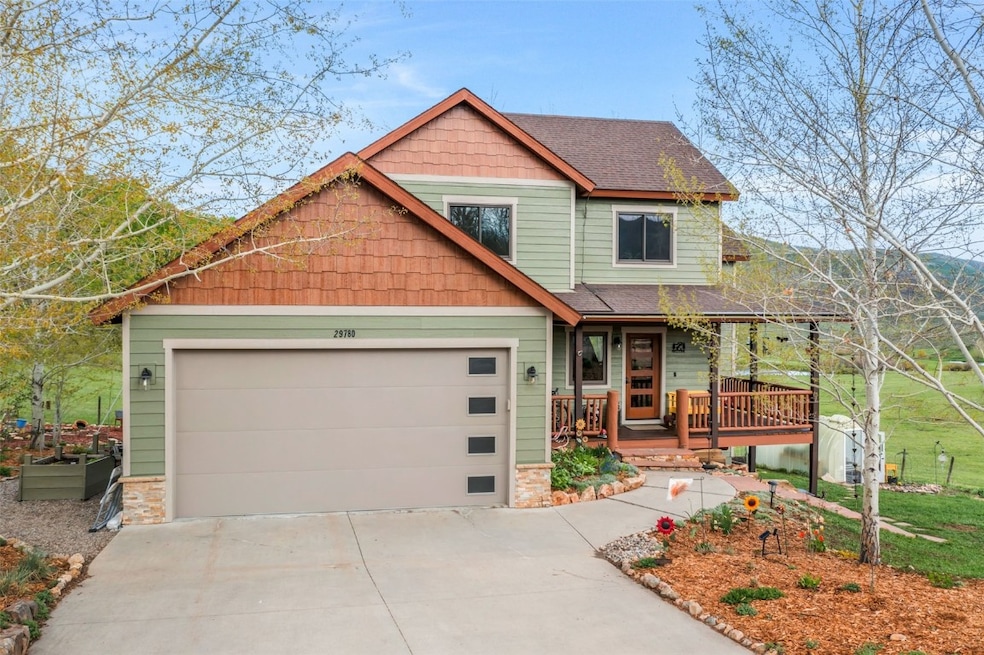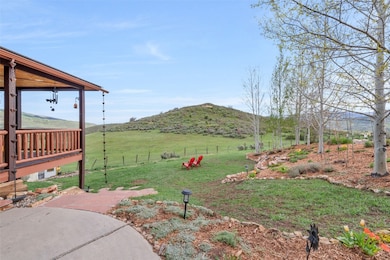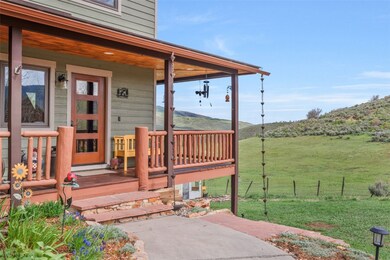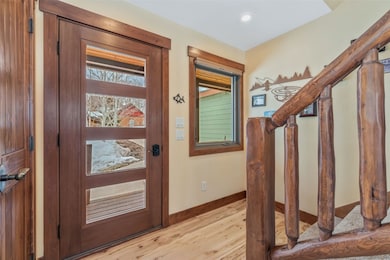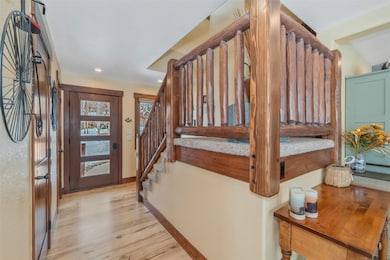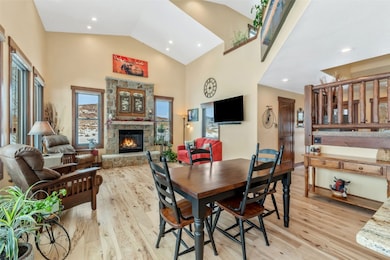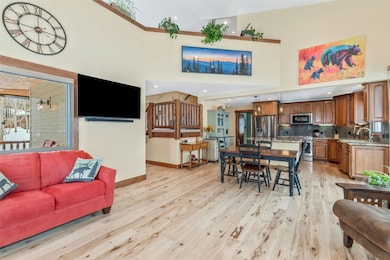
29780 Riffle Run Oak Creek, CO 80467
Estimated payment $8,188/month
Highlights
- Greenhouse
- Primary Bedroom Suite
- Open Floorplan
- Soroco Middle School Rated 10
- View of Trees or Woods
- Meadow
About This Home
Nestled on one of the best lots in Middle Creek, this stunning Stagecoach home offers an unbeatable combination of privacy,breathtaking views, and high end upgrades. Situated on a quarter-acre adjacent to open space and backing to a private ranch under conservatorship, the propertyensures unobstructed views of summer sunsets and the iconic Hahn’s Peak in the distance. Beautifully updated, this 3-bedroom + loft, 2.5-bathroom home has 2,975 square feet of thoughtfully designed living space. The main floor features hickory wood flooring, a primarybedroom suite, updated kitchen, and a bright, airy living room with vaulted ceilings and a gas fireplace—all overlooking the lush greenery ofthe private ranch land. The lower level offers a second living area with walk-out access to a flagstone patio, fire pit, and expansive yard,perfect for entertaining. A 1,000 sqft storage room on the lower level presents endless possibilities: easily convertible into a fourth bedroom,with plumbing already in place for an additional full bathroom. Outdoor living is a dream with a large, south-facing back deck and a charmingcovered wrap-around front porch, both overlooking new professional landscaping and flower gardens with raised beds filled with veggies. A greenhouse with year-round water access & electricity, a two-car garage, and a paved driveway further enhance the outdoor lifestyle here. With extensive recentupdates—including new siding, a new boiler, new Andersen windows with Hunter Douglas shades, fresh interior paint, new kitchenappliances (including an induction range), and a new washer and dryer, to name a few—this exceptional property is move-in ready and waiting to beenjoyed!
Listing Agent
The Group Real Estate, LLC Brokerage Phone: (970) 870-8800 License #FA100070477 Listed on: 05/20/2025
Home Details
Home Type
- Single Family
Est. Annual Taxes
- $4,902
Year Built
- Built in 2003
Lot Details
- 0.25 Acre Lot
- Dirt Road
- Open Space
- East Facing Home
- Southern Exposure
- Corner Lot
- Meadow
- Zoning described as Planned Unit Development
HOA Fees
- $10 Monthly HOA Fees
Parking
- 2 Car Attached Garage
Property Views
- Woods
- Mountain
- Meadow
- Valley
Home Design
- Traditional Architecture
- Frame Construction
- Shingle Roof
- Architectural Shingle Roof
Interior Spaces
- 2,975 Sq Ft Home
- 3-Story Property
- Open Floorplan
- Furniture Can Be Negotiated
- Built-In Features
- Vaulted Ceiling
- Gas Fireplace
- Entrance Foyer
- Loft
- Utility Room
Kitchen
- Eat-In Kitchen
- Electric Range
- Built-In Microwave
- Dishwasher
- Kitchen Island
- Granite Countertops
- Disposal
Flooring
- Wood
- Carpet
- Radiant Floor
Bedrooms and Bathrooms
- 3 Bedrooms
- Primary Bedroom Suite
- Walk-In Closet
Laundry
- Laundry on main level
- Washer and Dryer
Finished Basement
- Heated Basement
- Walk-Out Basement
- Basement Fills Entire Space Under The House
- Exterior Basement Entry
- Stubbed For A Bathroom
Outdoor Features
- Greenhouse
Schools
- South Routt Elementary School
- Soroco Middle School
- Soroco High School
Utilities
- Heating System Uses Propane
- Propane
- High Speed Internet
- Cable TV Available
Community Details
- Middle Creek Village At Stagecoach Subdivision
Listing and Financial Details
- Assessor Parcel Number R8166717
Map
Home Values in the Area
Average Home Value in this Area
Tax History
| Year | Tax Paid | Tax Assessment Tax Assessment Total Assessment is a certain percentage of the fair market value that is determined by local assessors to be the total taxable value of land and additions on the property. | Land | Improvement |
|---|---|---|---|---|
| 2024 | $4,902 | $56,080 | $5,970 | $50,110 |
| 2023 | $4,902 | $56,080 | $5,970 | $50,110 |
| 2022 | $3,705 | $37,940 | $3,820 | $34,120 |
| 2021 | $3,769 | $39,030 | $3,930 | $35,100 |
| 2020 | $4,141 | $41,850 | $4,080 | $37,770 |
| 2019 | $3,904 | $41,850 | $0 | $0 |
| 2018 | $3,700 | $37,080 | $0 | $0 |
| 2017 | $3,459 | $37,080 | $0 | $0 |
| 2016 | $3,364 | $35,480 | $2,230 | $33,250 |
| 2015 | $3,230 | $35,480 | $2,230 | $33,250 |
| 2014 | $2,755 | $29,950 | $2,950 | $27,000 |
| 2012 | -- | $31,950 | $3,980 | $27,970 |
Property History
| Date | Event | Price | Change | Sq Ft Price |
|---|---|---|---|---|
| 05/20/2025 05/20/25 | For Sale | $1,400,000 | +171.8% | $471 / Sq Ft |
| 09/08/2016 09/08/16 | Sold | $515,000 | 0.0% | $173 / Sq Ft |
| 08/09/2016 08/09/16 | Pending | -- | -- | -- |
| 06/17/2016 06/17/16 | For Sale | $515,000 | -- | $173 / Sq Ft |
Purchase History
| Date | Type | Sale Price | Title Company |
|---|---|---|---|
| Warranty Deed | $515,000 | Heritage Title Company | |
| Warranty Deed | $428,000 | Stewart Title |
Mortgage History
| Date | Status | Loan Amount | Loan Type |
|---|---|---|---|
| Open | $270,002 | New Conventional | |
| Closed | $150,000 | New Conventional | |
| Previous Owner | $173,000 | New Conventional | |
| Previous Owner | $250,000 | New Conventional | |
| Previous Owner | $150,000 | Credit Line Revolving | |
| Previous Owner | $40,000 | Unknown | |
| Previous Owner | $150,000 | Unknown |
Similar Homes in Oak Creek, CO
Source: Summit MLS
MLS Number: S1058069
APN: R8166717
- 29875 Rock Point Trail
- 30311 County Road 16 Unit 105
- 30225 Coyote Run Ct
- 23015 Schussmark Trail Unit C
- 23395 Postrider Trail
- 30345 Coyote Run Ct
- 30350 Hostler Dr
- 23385 Stageline Ave
- 23395 Stageline Ave
- 23430 Postrider Trail
- 30610 Relay Ct
- 30620 Relay Ct
- 30510 Ormega Way
- 23800 County Road 16 Unit 204
- 23800 County Road 16 Unit 306 Wagon Wheel Con
- 30520 Ormega Way
- 30610 Reinsman Ct
- 23615 Waybills Ct
- 23525 Stagehorn Trail
- 30600 Ormega Way
