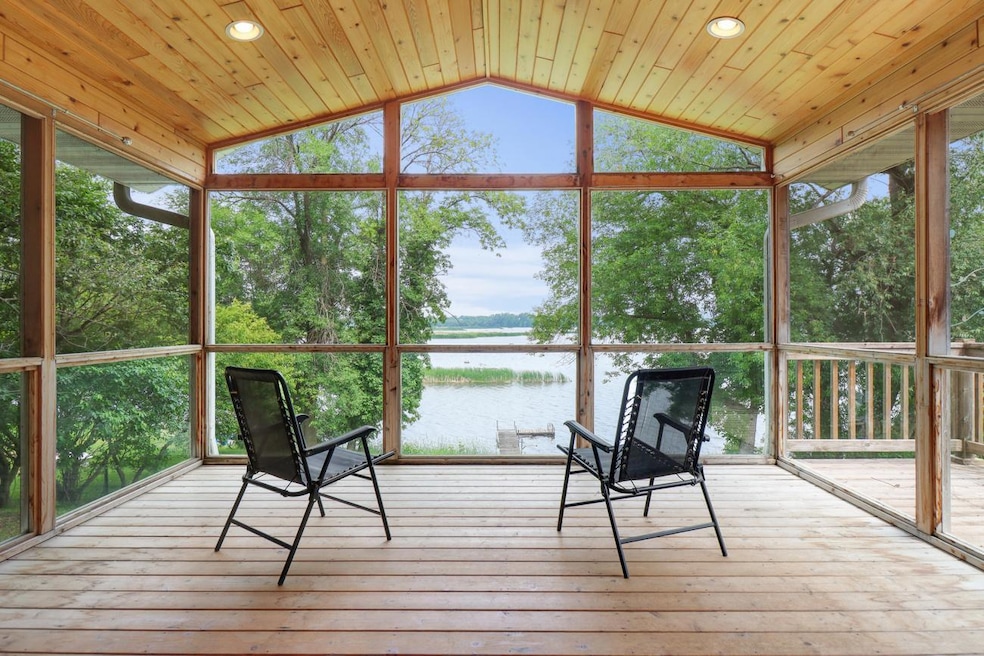
29789 20th Avenue Way Cannon Falls, MN 55009
Estimated payment $2,666/month
Highlights
- Lake Front
- Deck
- Home Office
- Beach Access
- No HOA
- Hobby Room
About This Home
Rare opportunity for Lake Byllesby home ownership! Come see this excellent lake home with amazing lake views. Enjoy walking through the front door and looking straight through the open floorplan directly to the lake. Relax in the screened in porch as you take in endless evenings of relaxation and enjoyment. Inside, flooring and kitchen have bee completely updated. The kitchen includes stainless steel appliances, quartz countertops, with a butcherblock top center island. Stay connected with the open floorplan as you swing open the French doors to the screened in porch. It truly is an extension of the living space on the main level. The rest of the main level features 2 bedrooms and a full bathroom. Downstairs you'll find a great space to relax as well. This space lends well to many activities such as games, gaming, puzzling. If you need to, you can set up an office as well. You'll also find an additional bedroom and bathroom as well. Come checkout this fantastic home, you're sure to see why this is such a fantastic house with priceless views!
Home Details
Home Type
- Single Family
Est. Annual Taxes
- $2,644
Year Built
- Built in 1978
Lot Details
- 0.3 Acre Lot
- Lot Dimensions are 130x100
- Lake Front
- Partially Fenced Property
Parking
- 2 Car Garage
- Garage Door Opener
Interior Spaces
- 1-Story Property
- Family Room
- Home Office
- Hobby Room
- Finished Basement
- Walk-Out Basement
Kitchen
- Range
- Microwave
- Dishwasher
- Stainless Steel Appliances
- The kitchen features windows
Bedrooms and Bathrooms
- 3 Bedrooms
Laundry
- Dryer
- Washer
Outdoor Features
- Beach Access
- Deck
Utilities
- Forced Air Heating and Cooling System
- Propane
- Private Water Source
- Well
- Septic System
Community Details
- No Home Owners Association
- Lake Byllesby West Subdivision
Listing and Financial Details
- Assessor Parcel Number 411800300
Map
Home Values in the Area
Average Home Value in this Area
Tax History
| Year | Tax Paid | Tax Assessment Tax Assessment Total Assessment is a certain percentage of the fair market value that is determined by local assessors to be the total taxable value of land and additions on the property. | Land | Improvement |
|---|---|---|---|---|
| 2025 | $2,644 | $369,100 | $137,700 | $231,400 |
| 2024 | -- | $364,000 | $137,700 | $226,300 |
| 2023 | $2,752 | $351,300 | $137,700 | $213,600 |
| 2022 | $3,102 | $341,500 | $127,900 | $213,600 |
| 2021 | $2,870 | $340,400 | $127,900 | $212,500 |
| 2020 | $2,434 | $309,600 | $123,000 | $186,600 |
| 2019 | $2,502 | $264,900 | $123,000 | $141,900 |
| 2018 | $2,130 | $266,800 | $123,000 | $143,800 |
| 2017 | $2,096 | $253,800 | $123,000 | $130,800 |
| 2016 | $2,024 | $248,100 | $108,300 | $139,800 |
| 2015 | $1,626 | $232,600 | $108,300 | $124,300 |
| 2014 | -- | $200,200 | $93,600 | $106,600 |
Property History
| Date | Event | Price | Change | Sq Ft Price |
|---|---|---|---|---|
| 07/02/2025 07/02/25 | Pending | -- | -- | -- |
| 06/12/2025 06/12/25 | For Sale | $449,000 | -3.4% | $211 / Sq Ft |
| 06/06/2025 06/06/25 | Off Market | $465,000 | -- | -- |
| 05/15/2025 05/15/25 | For Sale | $465,000 | -- | $218 / Sq Ft |
Purchase History
| Date | Type | Sale Price | Title Company |
|---|---|---|---|
| Warranty Deed | $245,000 | -- | |
| Warranty Deed | $163,000 | -- |
Similar Homes in Cannon Falls, MN
Source: NorthstarMLS
MLS Number: 6714520
APN: 41.180.0300
- 6665 295th St E
- 29107 Danel Ave
- 29194 Cynthia Path
- 4944 280th St E
- 30931 Highway 19 Blvd
- 3020 320th St E
- Lot 2 Block 1 Cannon River Blvd
- Lot 3 Block 1 Cannon River Blvd
- 26050 Emery Ave
- 32875 Stanton Trail
- 900 Hoffman St W
- 415 9th St N
- TBD 3rd St
- XXX County 24 Blvd
- 616 3rd St SW
- 5810 324th St
- 501 2nd St SW
- 1105 342nd St
- 416 3rd St N






