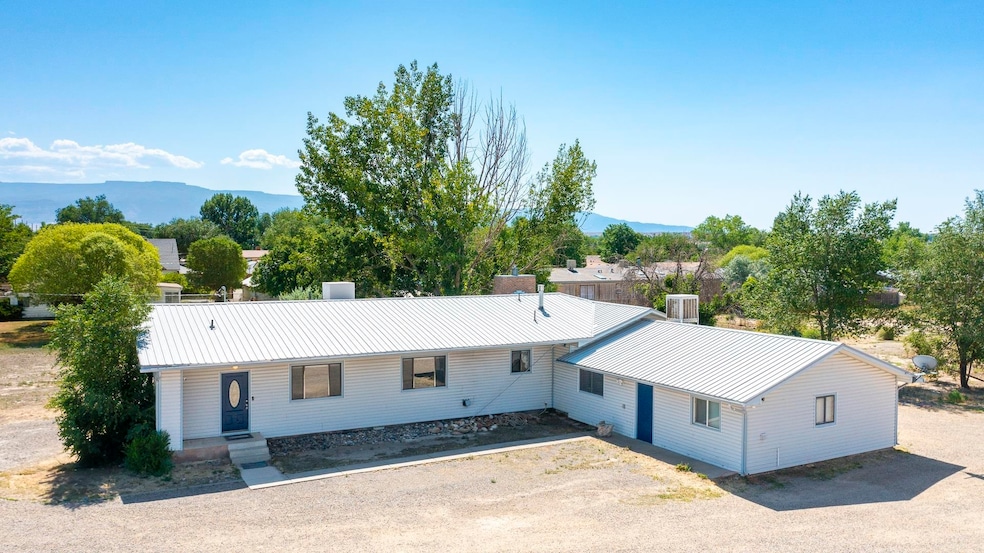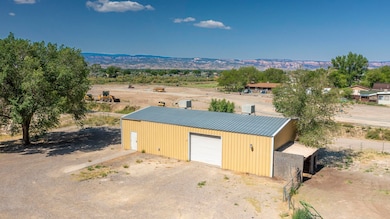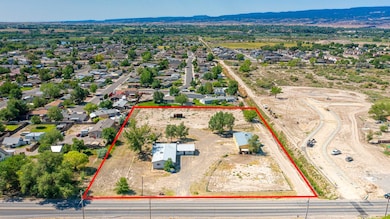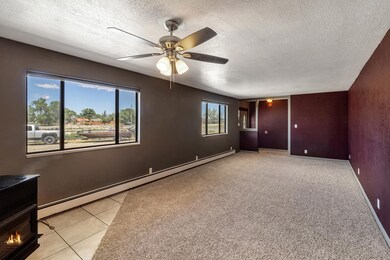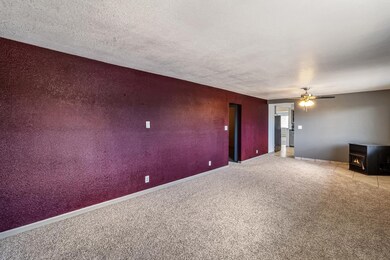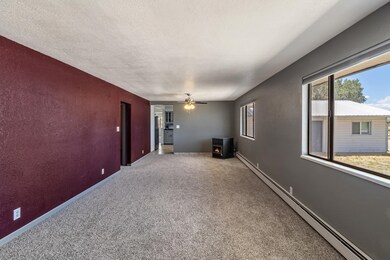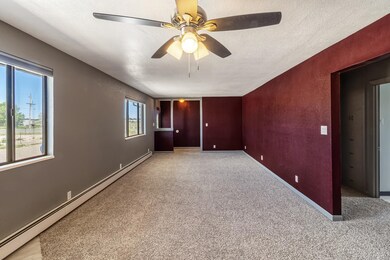2979 D 1 2 Rd Grand Junction, CO 81504
Southeast Grand Junction NeighborhoodEstimated payment $3,670/month
Highlights
- RV Access or Parking
- Ranch Style House
- Den
- 3.3 Acre Lot
- Bonus Room
- 6 Car Detached Garage
About This Home
Endless Possibilities on nearly 3.5 Irrigated Acres This unique property offers nearly 3.5 acres of irrigated land with the flexibility and space to fit your lifestyle—whether you’re looking for multi-generational living, a hobby farm, space to wrench on engines, or room to grow and develop. The main home spans nearly 2,300 square feet with 3 bedrooms and 2 bathrooms, featuring fresh paint and new carpet throughout. Its practical, easy-flow layout centers around a spacious kitchen and is flanked by two generous living areas—one with a gas fireplace, the other warmed by a pellet stove. An attached 1-bedroom, 1-bathroom guest house with a full kitchen provides nearly 650 square feet of private living—ideal for in-laws, rental income, or extended family. For mechanics, tinkerers, or small business owners there is an insulated 30x60 shop, fully heated and cooled, with two 12-foot bay doors for easy pull-through access. With future land use designated as R-1, this property allows for up to 4 units per acre and already has full utilities installed for a second home/detached ADU. . Already set up for animals, it’s ready for livestock, horses, or your own slice of hobby farm heaven. Whether you're chasing wide-open space, room to work, or long-term potential—this property delivers
Home Details
Home Type
- Single Family
Est. Annual Taxes
- $3,085
Year Built
- Built in 1900
Lot Details
- 3.3 Acre Lot
- Lot Dimensions are 327x442
- Property is zoned RSF
Home Design
- Ranch Style House
- Wood Frame Construction
- Metal Roof
- Vinyl Siding
Interior Spaces
- 2,886 Sq Ft Home
- Ceiling Fan
- Gas Log Fireplace
- Window Treatments
- Family Room with Fireplace
- Living Room with Fireplace
- Dining Room
- Den
- Bonus Room
- Crawl Space
Kitchen
- Eat-In Kitchen
- Gas Oven or Range
- Microwave
- Dishwasher
- Disposal
Flooring
- Carpet
- Tile
- Vinyl
Bedrooms and Bathrooms
- 4 Bedrooms
- In-Law or Guest Suite
- 3 Bathrooms
- Walk-in Shower
Laundry
- Laundry Room
- Laundry on main level
- Dryer
- Washer
Parking
- 6 Car Detached Garage
- RV Access or Parking
Schools
- Pear Park Elementary School
- Bookcliff Middle School
- Grand Junction High School
Utilities
- Evaporated cooling system
- Pellet Stove burns compressed wood to generate heat
- Baseboard Heating
- Hot Water Heating System
Additional Features
- Shop
- 3 Irrigated Acres
Community Details
- Brown Minor Subdivision
Listing and Financial Details
- Assessor Parcel Number 2943-174-14-004
Map
Home Values in the Area
Average Home Value in this Area
Tax History
| Year | Tax Paid | Tax Assessment Tax Assessment Total Assessment is a certain percentage of the fair market value that is determined by local assessors to be the total taxable value of land and additions on the property. | Land | Improvement |
|---|---|---|---|---|
| 2024 | $2,988 | $36,920 | $13,400 | $23,520 |
| 2023 | $2,988 | $36,920 | $13,400 | $23,520 |
| 2022 | $2,109 | $25,150 | $8,340 | $16,810 |
| 2021 | $1,809 | $25,880 | $8,580 | $17,300 |
| 2020 | $1,781 | $25,360 | $7,150 | $18,210 |
| 2019 | $1,602 | $25,360 | $7,150 | $18,210 |
| 2018 | $1,414 | $20,430 | $6,480 | $13,950 |
| 2017 | $1,408 | $20,430 | $6,480 | $13,950 |
| 2016 | $1,326 | $20,510 | $7,160 | $13,350 |
| 2015 | $1,263 | $20,510 | $7,160 | $13,350 |
| 2014 | $1,184 | $19,250 | $4,780 | $14,470 |
Property History
| Date | Event | Price | List to Sale | Price per Sq Ft |
|---|---|---|---|---|
| 10/08/2025 10/08/25 | Pending | -- | -- | -- |
| 10/06/2025 10/06/25 | Price Changed | $647,500 | -1.8% | $224 / Sq Ft |
| 09/29/2025 09/29/25 | Price Changed | $659,500 | -1.5% | $229 / Sq Ft |
| 09/08/2025 09/08/25 | Price Changed | $669,500 | -2.9% | $232 / Sq Ft |
| 09/02/2025 09/02/25 | Price Changed | $689,500 | -4.8% | $239 / Sq Ft |
| 08/18/2025 08/18/25 | Price Changed | $724,500 | -3.1% | $251 / Sq Ft |
| 07/30/2025 07/30/25 | Price Changed | $747,500 | -6.3% | $259 / Sq Ft |
| 07/15/2025 07/15/25 | Price Changed | $797,500 | -6.2% | $276 / Sq Ft |
| 07/02/2025 07/02/25 | For Sale | $849,900 | -- | $294 / Sq Ft |
Purchase History
| Date | Type | Sale Price | Title Company |
|---|---|---|---|
| Warranty Deed | $246,000 | Fidelity National Title Insu | |
| Special Warranty Deed | $245,000 | First American Heritage Titl | |
| Warranty Deed | -- | First American Heritage Titl | |
| Warranty Deed | $230,000 | -- | |
| Warranty Deed | $108,000 | -- |
Mortgage History
| Date | Status | Loan Amount | Loan Type |
|---|---|---|---|
| Open | $241,544 | FHA |
Source: Grand Junction Area REALTOR® Association
MLS Number: 20253135
APN: 2943-174-14-004
- 2971 1/2 D 1 2 Rd
- 442 Florence Rd
- 432 Marianne Dr
- 451 Warren St
- 448 Donogal Dr
- 431 Colorow Dr
- 421 Brealyn Ct
- 2969 Noah Ct
- 433 Donogal Dr
- 410 Marianne Dr
- 408 Marianne Dr
- 3014 Colorado Ct
- 2910 D Rd
- 2910 D Rd Unit 1 AC
- 2910 D Rd Unit 1 Acre
- 2910 D Rd Unit 3.2 AC
- 3023 Grand Meadow Ave
- 404 Chert Dr
- 397 Trenton Ct Unit A
- 395 Trenton Ct Unit A
