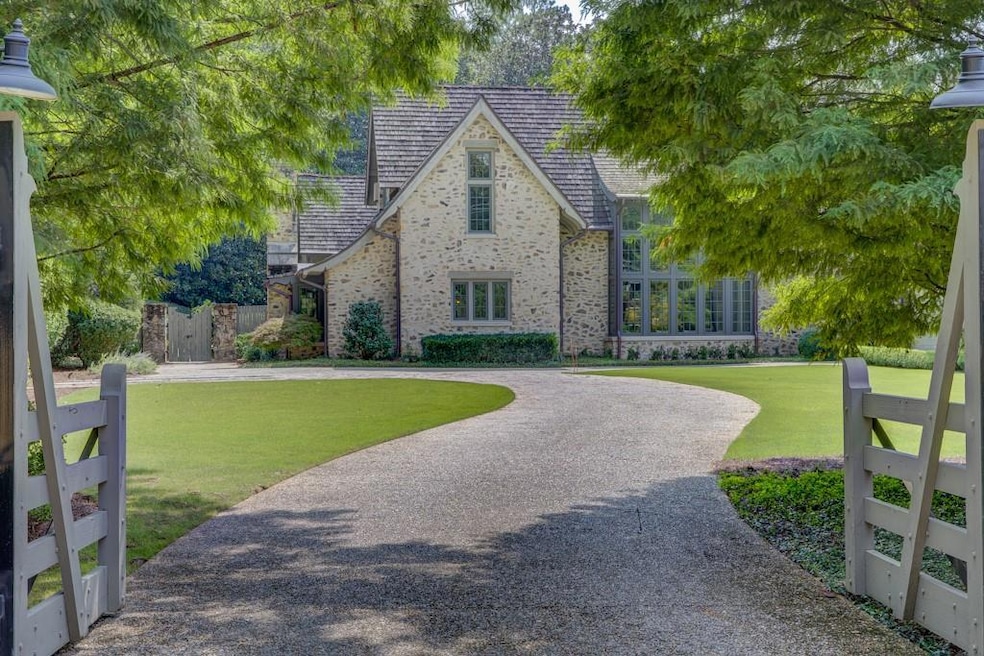Visit one of the most special homes you will ever see! Lovingly designed and custom built, Architect, Bobby McAlpine, Builder, Shaba Derazi, interior design by Suzanne Kasler. Everything about this home is magical! As lovely as the photography is, it does not do justice to the property! It is virtually impossible to capture the serene nature of this home. The main body of the home is one room deep with two-story floor to ceiling windows. This area is the heart of the home. The dominant fireplace warms the large room which includes an alluring sitting area with dining tables tucked into alcoves in front of a bank of windows overlooking the beautiful grounds. A bridge spanning the upper level connects two awe inspiring bedroom suites. The primary suite is located on the main level right wing of the home. It includes a private office with a wall of windows, a true haven and getaway space. This adjoins the peaceful and private bedroom suite which features his and her dressing areas and closets, wonderful daylight and a private entrance leading to the swimming pool and courtyard located just outside your window.
The kitchen and keeping area is located in the left wing of the house. It is truly exceptional. Divided into three spaces which come together to make one dream kitchen. With full wall pocket doors it can be divided into a separate scullery with a hidden bar or pantry, the center space is for gathering with a large Island, leather barstool benches, all necessary kitchen appliances and a keeping area with warm stone fireplace and inviting cozy sitting area. The third section of the kitchen is dedicated to refreshments with a center gathering table and well stocked and organized refreshment center. Also, in this area is a powder room and mudroom/side door entrance.
From the entertainment area one exits to the outdoors with beautiful covered veranda, overlooking the courtyard, formal gardens and pool. This adjoins a free standing cottage. Inside is a large fireplace, refreshment bar, powder room, warm and inviting gathering area with stairs up to what is now used as a gym or possibly later used as an additional bedroom if a future owner chooses to add a shower to the downstairs powder room.
Above the detached two car garage is a lovely guest suite so comfy your guests may decide to stay for a while. A porte cochere here attaches the structure to the main home. There is ample paved parking for 8 to 10 cars.
Both the back and front yard are flat and the drainage is superb. They are perfect for children’s play or a quick game of kickball even after an afternoon rain shower.

