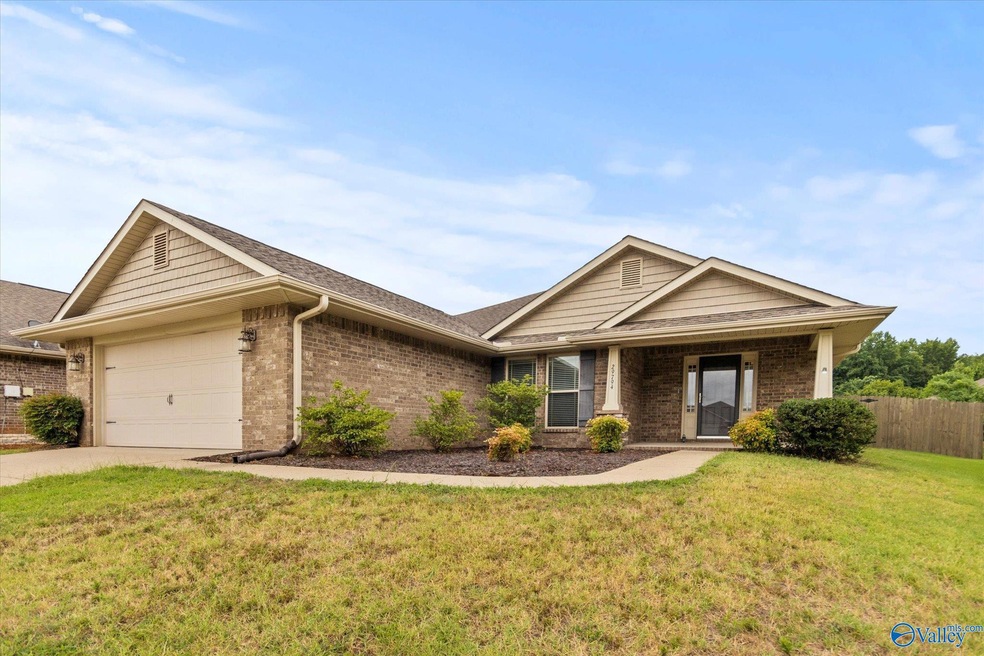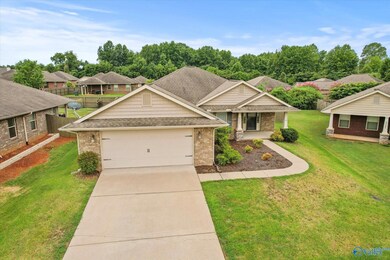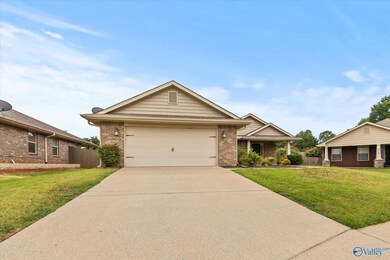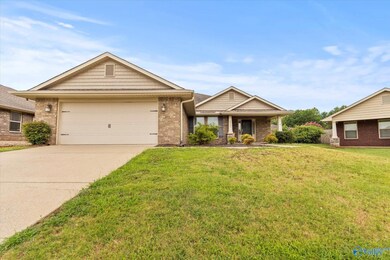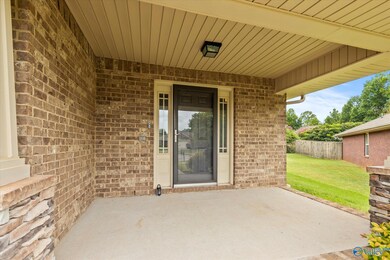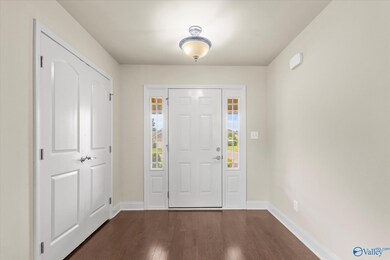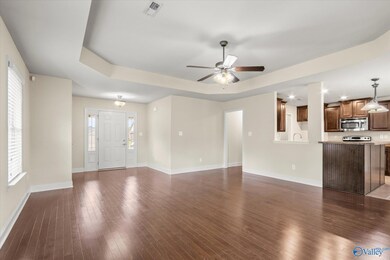
29794 Shadow Run Dr Harvest, AL 35749
Capshaw NeighborhoodAbout This Home
As of November 2024Welcome to this delightful home situated on a beautiful cul-de-sac lot, featuring 3 beds, 2 baths & 1784 square feet. You'll find hardwood floors in the foyer, family room & halls. The kitchen is equipped with tile floors, stainless steel appliances & recessed lighting. The isolated master suite has a large bathroom with a private water closet, double vanity & walk in closet, abundant with space. Spend your evenings outside on the sizeable front or back porches & enjoy the sunset! Spacious laundry room & closets. Privacy fence, 2 car garage, security system & so many more desirable features! Down payment and closing cost assistance may be available to qualifying buyers with preferred lender!
Last Agent to Sell the Property
Stewart & Associates RE, LLC License #99357 Listed on: 07/20/2024
Home Details
Home Type
- Single Family
Est. Annual Taxes
- $1,514
Year Built
- Built in 2013
HOA Fees
- $15 Monthly HOA Fees
Home Design
- Slab Foundation
Interior Spaces
- 1,784 Sq Ft Home
- Property has 1 Level
- Home Security System
Kitchen
- Oven or Range
- Microwave
- Dishwasher
Bedrooms and Bathrooms
- 3 Bedrooms
- 2 Full Bathrooms
Parking
- 2 Car Garage
- Front Facing Garage
- Garage Door Opener
Schools
- Williams Elementary School
- Columbia High School
Additional Features
- Lot Dimensions are 54.8 x 120.5
- Central Heating and Cooling System
Listing and Financial Details
- Tax Lot 297
- Assessor Parcel Number 09 06 13 0 000 297.000
Community Details
Overview
- Bridgewater Landing HOA
- Built by BRELAND HOMES LLC
- Bridgewater Landing Subdivision
Amenities
- Common Area
Ownership History
Purchase Details
Home Financials for this Owner
Home Financials are based on the most recent Mortgage that was taken out on this home.Purchase Details
Home Financials for this Owner
Home Financials are based on the most recent Mortgage that was taken out on this home.Similar Homes in Harvest, AL
Home Values in the Area
Average Home Value in this Area
Purchase History
| Date | Type | Sale Price | Title Company |
|---|---|---|---|
| Warranty Deed | $282,000 | Title Order Nbr Only | |
| Deed | $162,790 | -- |
Mortgage History
| Date | Status | Loan Amount | Loan Type |
|---|---|---|---|
| Open | $253,800 | Construction |
Property History
| Date | Event | Price | Change | Sq Ft Price |
|---|---|---|---|---|
| 11/21/2024 11/21/24 | Sold | $282,000 | -4.7% | $158 / Sq Ft |
| 10/21/2024 10/21/24 | Price Changed | $296,000 | -1.3% | $166 / Sq Ft |
| 09/05/2024 09/05/24 | Price Changed | $299,999 | 0.0% | $168 / Sq Ft |
| 07/31/2024 07/31/24 | Price Changed | $300,000 | -3.2% | $168 / Sq Ft |
| 07/20/2024 07/20/24 | For Sale | $310,000 | +90.4% | $174 / Sq Ft |
| 09/25/2013 09/25/13 | Off Market | $162,790 | -- | -- |
| 06/18/2013 06/18/13 | Sold | $162,790 | +3.0% | $91 / Sq Ft |
| 04/30/2013 04/30/13 | Pending | -- | -- | -- |
| 10/09/2012 10/09/12 | For Sale | $158,027 | -- | $88 / Sq Ft |
Tax History Compared to Growth
Tax History
| Year | Tax Paid | Tax Assessment Tax Assessment Total Assessment is a certain percentage of the fair market value that is determined by local assessors to be the total taxable value of land and additions on the property. | Land | Improvement |
|---|---|---|---|---|
| 2024 | $1,514 | $25,900 | $0 | $0 |
| 2023 | $1,514 | $24,120 | $0 | $0 |
| 2022 | $1,202 | $20,740 | $0 | $0 |
| 2021 | $1,048 | $18,200 | $0 | $0 |
| 2020 | $956 | $16,680 | $0 | $0 |
| 2019 | $949 | $16,560 | $0 | $0 |
| 2018 | $898 | $15,720 | $0 | $0 |
| 2017 | $914 | $15,980 | $0 | $0 |
| 2016 | $914 | $159,800 | $0 | $0 |
| 2015 | $914 | $15,980 | $0 | $0 |
| 2014 | $899 | $0 | $0 | $0 |
Agents Affiliated with this Home
-
Laura Patrick

Seller's Agent in 2024
Laura Patrick
Stewart & Associates RE, LLC
(256) 309-7259
2 in this area
54 Total Sales
-
Brad Evans

Buyer's Agent in 2024
Brad Evans
MarMac Real Estate
(256) 566-9099
1 in this area
27 Total Sales
-
D
Seller's Agent in 2013
Debbie Drake
Kendall James Realty
-
P
Buyer's Agent in 2013
Pat Brooks
Kendall James Realty
Map
Source: ValleyMLS.com
MLS Number: 21866429
APN: 09-06-13-0-000-297.000
- 29766 Crockett Run Ln NW
- 29905 Shadow Run Dr NW
- 15521 Ironcrest Dr NW
- 15436 Bees Steet NW
- 15411 Bees St NW
- 15399 Bees St NW
- 15375 Bees St NW
- 15436 Bees St NW
- 15450 Bees St NW
- 15472 Bees St NW
- Kerry Plan at Tunlaw Ridge
- Lakeside Plan at Tunlaw Ridge
- Cali Plan at Tunlaw Ridge
- 15346 Bees St NW
- 15714 Clayton Royce Dr NW
- 15651 Coach House Ct NW
- 15322 Bees St NW
- 29570 Tunlaw Ridge Dr
- 15788 Coach House Ct NW
- 15640 Bees St NW
