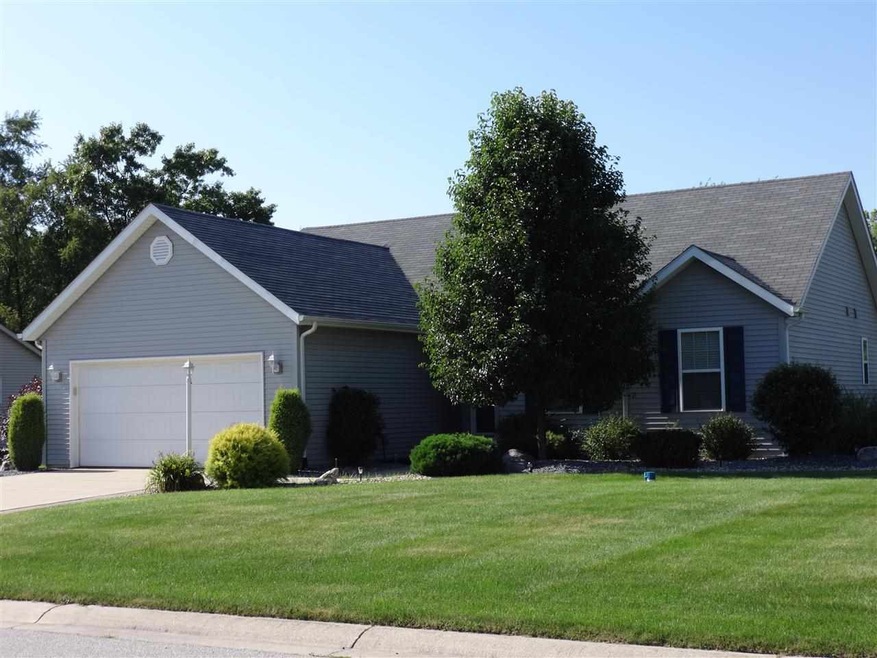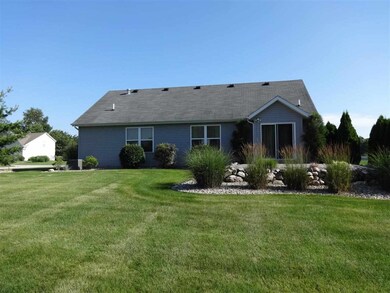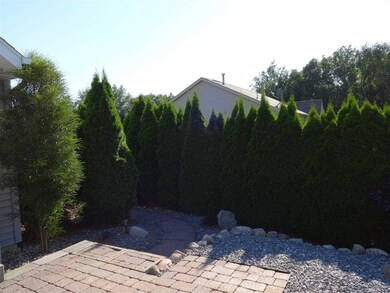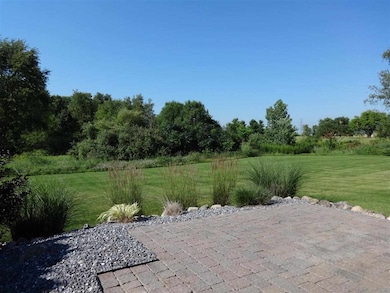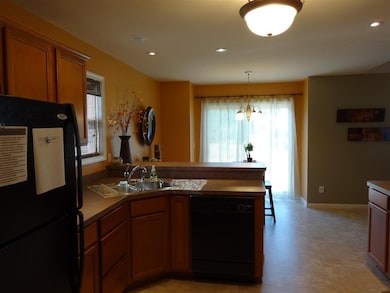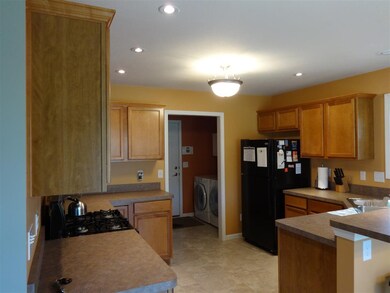
29797 Prairieview Farms Blvd Elkhart, IN 46514
Estimated Value: $269,696 - $321,000
Highlights
- Primary Bedroom Suite
- Cathedral Ceiling
- Partially Wooded Lot
- Open Floorplan
- Ranch Style House
- Backs to Open Ground
About This Home
As of August 2014This immaculate 3 bedroom 2 full bath home features a well manicured yard that sits on a corner lot in this quiet neighborhood. This home has a finished garage with epoxy flooring and a built in workstation. Inside you will find a well maintained home that is move in ready. Don't miss out on this gorgeous home!
Last Agent to Sell the Property
Christopher Morris
RE/MAX Oak Crest - Elkhart Listed on: 07/13/2014
Home Details
Home Type
- Single Family
Est. Annual Taxes
- $1,376
Year Built
- Built in 2007
Lot Details
- 0.39 Acre Lot
- Lot Dimensions are 110x155
- Backs to Open Ground
- Rural Setting
- Landscaped
- Corner Lot
- Irrigation
- Partially Wooded Lot
HOA Fees
- $6 Monthly HOA Fees
Home Design
- Ranch Style House
- Poured Concrete
- Shingle Roof
- Stone Exterior Construction
- Vinyl Construction Material
Interior Spaces
- Open Floorplan
- Cathedral Ceiling
- Ceiling Fan
- Entrance Foyer
- Workshop
Kitchen
- Eat-In Kitchen
- Breakfast Bar
- Ceramic Countertops
- Disposal
Flooring
- Carpet
- Laminate
Bedrooms and Bathrooms
- 3 Bedrooms
- Primary Bedroom Suite
- 2 Full Bathrooms
- Bathtub with Shower
Laundry
- Laundry on main level
- Washer and Gas Dryer Hookup
Unfinished Basement
- Basement Fills Entire Space Under The House
- Sump Pump
Home Security
- Home Security System
- Carbon Monoxide Detectors
- Fire and Smoke Detector
Parking
- 2 Car Attached Garage
- Garage Door Opener
Eco-Friendly Details
- Energy-Efficient Appliances
- Energy-Efficient Windows
Outdoor Features
- Patio
Utilities
- Forced Air Heating and Cooling System
- Heating System Uses Gas
- Private Company Owned Well
- Well
- Septic System
- Cable TV Available
Listing and Financial Details
- Assessor Parcel Number 20-01-11-351-012.000-000
Ownership History
Purchase Details
Home Financials for this Owner
Home Financials are based on the most recent Mortgage that was taken out on this home.Purchase Details
Home Financials for this Owner
Home Financials are based on the most recent Mortgage that was taken out on this home.Purchase Details
Home Financials for this Owner
Home Financials are based on the most recent Mortgage that was taken out on this home.Similar Homes in Elkhart, IN
Home Values in the Area
Average Home Value in this Area
Purchase History
| Date | Buyer | Sale Price | Title Company |
|---|---|---|---|
| Gapinski Edward W | -- | None Available | |
| Jackson Shelly | -- | None Available | |
| Place Builders Inc | -- | Metropolitan Title |
Mortgage History
| Date | Status | Borrower | Loan Amount |
|---|---|---|---|
| Previous Owner | Jackson Shelly | $96,400 | |
| Previous Owner | Jackson Shelly | $35,000 | |
| Previous Owner | Jackson Shelly | $106,000 | |
| Previous Owner | Jackson Shelly | $107,307 | |
| Previous Owner | Place Builders Inc | $109,600 |
Property History
| Date | Event | Price | Change | Sq Ft Price |
|---|---|---|---|---|
| 08/15/2014 08/15/14 | Sold | $147,000 | +1.4% | $109 / Sq Ft |
| 07/16/2014 07/16/14 | Pending | -- | -- | -- |
| 07/13/2014 07/13/14 | For Sale | $144,900 | -- | $107 / Sq Ft |
Tax History Compared to Growth
Tax History
| Year | Tax Paid | Tax Assessment Tax Assessment Total Assessment is a certain percentage of the fair market value that is determined by local assessors to be the total taxable value of land and additions on the property. | Land | Improvement |
|---|---|---|---|---|
| 2024 | $2,078 | $247,700 | $38,900 | $208,800 |
| 2022 | $2,078 | $206,200 | $27,000 | $179,200 |
| 2021 | $1,632 | $179,300 | $27,000 | $152,300 |
| 2020 | $1,440 | $172,200 | $27,000 | $145,200 |
| 2019 | $1,621 | $167,100 | $27,000 | $140,100 |
| 2018 | $1,524 | $155,000 | $27,000 | $128,000 |
| 2017 | $1,440 | $145,300 | $27,000 | $118,300 |
| 2016 | $1,396 | $142,900 | $27,000 | $115,900 |
| 2014 | $1,333 | $137,700 | $27,000 | $110,700 |
| 2013 | $1,377 | $137,700 | $27,000 | $110,700 |
Agents Affiliated with this Home
-
C
Seller's Agent in 2014
Christopher Morris
RE/MAX
-
Denise Graves

Buyer's Agent in 2014
Denise Graves
Cressy & Everett - South Bend
(574) 233-6141
91 Total Sales
Map
Source: Indiana Regional MLS
MLS Number: 201429486
APN: 20-01-11-351-012.000-005
- 29833 Dallas Dr
- 50713 Acorn Tr
- 29930 Prairieview Farms Blvd
- 50712 Acorn Tr
- 29827 Bambi Tr
- 29791 Bambi Tr
- 29751 Bambi Tr
- 29775 Bambi Tr
- 51105 Woodhaven Dr
- 51551 County Road 1
- 51558 Walerko Dr
- V / L Redfield St
- 25034 Redfield St
- 30788 Sandy Creek Dr
- 70874 Elkhart Rd
- 30860 Villa Dr
- 28540 Twain Dr
- 70866 Oak St
- 50717 Villa Dr
- 52073 Tifton Place
- 29797 Prairieview Farms Blvd
- 29821 Prairieview Farms Blvd
- 29794 Dallas Dr
- Lot 20 Prairieview Farms Blvd
- 29810 Prairieview Farms Blvd
- 29780 Prairieview Farms Blvd
- 29835 Prairie Farms Blvd
- 29835 Prairieview Farms Blvd
- 29820 Dallas Dr
- 29824 Prairieview Farms Blvd
- 29760 Prairieview Farms Blvd
- 29855 Prairieview Farms Blvd
- 29842 Dallas Dr
- 29850 Prairieview Farms Blvd
- 29762 Georgia Place Ct
- 29740 Prairieview Farms Blvd
- 29791 Dallas Dr
- 29767 Georgia Place Ct
- 29811 Dallas Dr
- 50783 County Road 5
