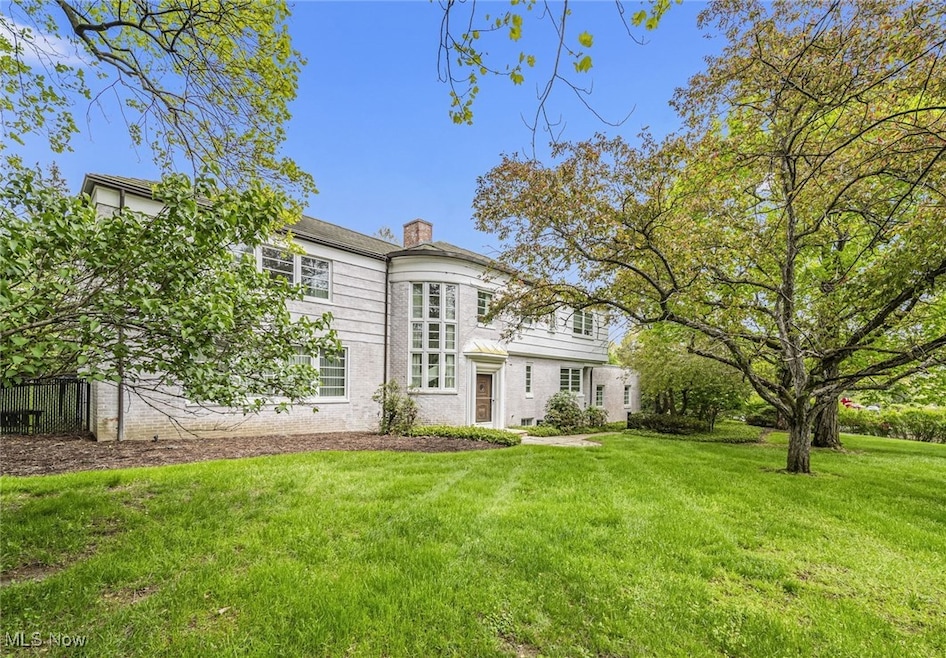29799 Fairmount Blvd Cleveland, OH 44124
Estimated payment $4,492/month
Highlights
- In Ground Pool
- Wooded Lot
- No HOA
- Moreland Hills Elementary School Rated A
- Garden View
- 3 Car Attached Garage
About This Home
Set on 1.29 beautiful, private acres, this elegant historic home blends timeless architecture with modern comfort. Originally designed by Charles Coleman in 1940 and later enhanced by architect John Terrence Kelly, it offers 3 bedrooms, 3.5 baths, including a conservatory/master bath spa retreat with 180 garden views, a lighted whirlpool, atrium ceiling, and wrap-around windows. The grand foyer features a curved Art Deco staircase leading to a bright formal living room with a wall of floor-to-ceiling windows. A cozy family room/library includes a wood-burning fireplace, brick and sandstone surround, and built-in bookshelves. The formal dining room showcases custom cabinetry by Carl Schneider, while the updated kitchen (in 2000) offers glazed wood cabinets, Corian-style counters, and high-end appliances, plus an adjoining breakfast room. the home features a three-car garage, Ludowici tile roof, and a Gunite in-ground swimming pool.
By appointment only.
Listing Agent
Howard Hanna Brokerage Email: billbutler@howardhanna.com, 216-469-9201 License #2009002343 Listed on: 07/18/2025

Co-Listing Agent
Howard Hanna Brokerage Email: billbutler@howardhanna.com, 216-469-9201 License #2021002603
Home Details
Home Type
- Single Family
Est. Annual Taxes
- $9,966
Year Built
- Built in 1940 | Remodeled
Lot Details
- 1.29 Acre Lot
- South Facing Home
- Landscaped
- Gentle Sloping Lot
- Wooded Lot
- Garden
- Back Yard Fenced and Front Yard
Parking
- 3 Car Attached Garage
Home Design
- Brick Exterior Construction
- Block Foundation
- Clap Board Siding
Interior Spaces
- 3,172 Sq Ft Home
- 2-Story Property
- Built-In Features
- Bookcases
- Entrance Foyer
- Family Room with Fireplace
- Garden Views
- Dishwasher
- Unfinished Basement
Bedrooms and Bathrooms
- 3 Bedrooms
- 3.5 Bathrooms
- Bidet
- Soaking Tub
Pool
- In Ground Pool
- Pool Cover
Outdoor Features
- Patio
Utilities
- Forced Air Heating and Cooling System
- Septic Tank
Community Details
- No Home Owners Association
- Orange 01 Subdivision
Listing and Financial Details
- Assessor Parcel Number 871-08-008
Map
Home Values in the Area
Average Home Value in this Area
Tax History
| Year | Tax Paid | Tax Assessment Tax Assessment Total Assessment is a certain percentage of the fair market value that is determined by local assessors to be the total taxable value of land and additions on the property. | Land | Improvement |
|---|---|---|---|---|
| 2024 | $9,966 | $192,850 | $33,005 | $159,845 |
| 2023 | $9,267 | $151,480 | $39,130 | $112,350 |
| 2022 | $9,310 | $151,480 | $39,130 | $112,350 |
| 2021 | $9,213 | $151,480 | $39,130 | $112,350 |
| 2020 | $9,230 | $141,580 | $36,580 | $105,000 |
| 2019 | $9,505 | $404,500 | $104,500 | $300,000 |
| 2018 | $9,448 | $141,580 | $36,580 | $105,000 |
| 2017 | $10,644 | $152,080 | $31,400 | $120,680 |
| 2016 | $10,520 | $152,080 | $31,400 | $120,680 |
| 2015 | $10,315 | $152,080 | $31,400 | $120,680 |
| 2014 | $10,315 | $144,830 | $29,890 | $114,940 |
Property History
| Date | Event | Price | List to Sale | Price per Sq Ft |
|---|---|---|---|---|
| 10/08/2025 10/08/25 | For Sale | $689,900 | 0.0% | $217 / Sq Ft |
| 08/12/2025 08/12/25 | Pending | -- | -- | -- |
| 07/18/2025 07/18/25 | For Sale | $689,900 | -- | $217 / Sq Ft |
Purchase History
| Date | Type | Sale Price | Title Company |
|---|---|---|---|
| Interfamily Deed Transfer | -- | Attorney | |
| Deed | -- | -- |
Source: MLS Now (Howard Hanna)
MLS Number: 5141498
APN: 871-08-008
- 29925 Fairmount Blvd
- 30001 Fairmount Blvd
- 30700 Ainsworth Dr
- 2540 Edgewood Trace
- 2431 Edgewood Trace
- S/L 5 Fairmount Blvd
- 2522 Edgewood Trace
- 2401 Edgewood Trace
- 2405 Edgewood Trace
- 28100 Fairmount Blvd
- 31000 Cedar Rd
- S/L 1 Bridgeport Way
- 5706 York Dr Unit 5706
- 2217 Glouchester Dr Unit 17-B
- 46 Bridgeport Way
- 5824 Tiffany Ct Unit 5824
- 27500 Cedar Rd Unit 201
- 27500 Cedar Rd Unit 403
- 32500 Chestnut Ln
- 2832 Medfield Rd
- 28875 Addison Ct
- 2107 Glouchester Dr
- 28790 Addison Ct
- 26900 Amhearst Cir
- 27020-27040 Cedar Rd
- 26600 George Zeiger Dr
- 26150-26300 Village Ln
- 26202 N Woodland Rd
- 1575-1583 Mallard Dr
- 1557 Woodrow Ave
- 6503 Marsol Rd
- 1520 Woodrow Ave
- 2500 Deborah Dr
- 27621 Chagrin Blvd
- 25111 S Woodland Rd
- 1420-1458 Golden Gate Blvd
- 24039 Shelburne Rd
- 6300 Maplewood Rd
- 6700 Larchmont Dr
- 3194 Richmond Rd Unit 3194B






