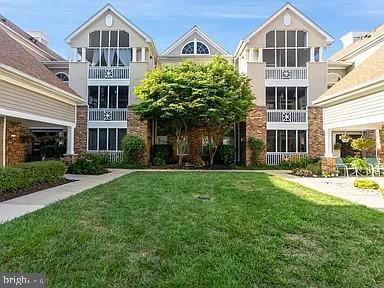
298 Canterbury Rd Unit 298-D Bel Air, MD 21014
Estimated payment $1,828/month
Highlights
- Fitness Center
- Private Pool
- Open Floorplan
- Red Pump Elementary School Rated A-
- View of Trees or Woods
- Clubhouse
About This Home
This seller MEANS BUSINESS!! The price reduction shows it. Bring us an offer and make this no stairs required 2 bedroom condo your own oasis!!! Welcome to effortless living in this beautifully remodeled main-level condo in the sought-after English Country Manor! This turnkey 2-bedroom, 1-bath home offers the perfect blend of comfort and style—no stairs, no updates needed—just move right in! Step into a bright, open-concept layout featuring luxury wood plank flooring, fresh neutral paint, and a gorgeous kitchen with quartz countertops, stainless steel appliances, and custom cabinetry. The spacious primary bedroom includes a walk-in closet, while the second bedroom opens to a private screened-in patio—ideal for morning coffee or evening relaxation. Enjoy peace of mind with a brand-new HVAC system, in-unit laundry, and access to community amenities including a pool, fitness center, clubhouse, and scenic walking paths. Conveniently located near downtown Bel Air, shopping, dining, and commuter routes. This is the one you've been waiting for—schedule your tour today!
Listing Agent
(443) 956-2660 erica@iamericahome.com Coldwell Banker Realty License #0659941 Listed on: 07/10/2025

Property Details
Home Type
- Condominium
Est. Annual Taxes
- $2,187
Year Built
- Built in 1994
Lot Details
- Landscaped
- Backs to Trees or Woods
HOA Fees
- $390 Monthly HOA Fees
Home Design
- Entry on the 1st floor
- Brick Exterior Construction
- Slab Foundation
- Asphalt Roof
Interior Spaces
- 1,131 Sq Ft Home
- Property has 1 Level
- Open Floorplan
- Ceiling Fan
- Recessed Lighting
- Double Pane Windows
- Window Treatments
- Window Screens
- Sliding Doors
- Insulated Doors
- Six Panel Doors
- Entrance Foyer
- Combination Dining and Living Room
- Views of Woods
Kitchen
- Breakfast Room
- Gas Oven or Range
- Stove
- Microwave
- Dishwasher
- Disposal
Bedrooms and Bathrooms
- 2 Main Level Bedrooms
- En-Suite Bathroom
- 1 Full Bathroom
Laundry
- Laundry Room
- Dryer
- Washer
Home Security
Utilities
- Central Air
- Heat Pump System
- Vented Exhaust Fan
- Electric Water Heater
- Cable TV Available
Additional Features
- Level Entry For Accessibility
- Screened Patio
Listing and Financial Details
- Tax Lot 298D
- Assessor Parcel Number 1303291553
Community Details
Overview
- Association fees include common area maintenance, exterior building maintenance, lawn maintenance, management, insurance, reserve funds, sewer, snow removal, trash, water
- Low-Rise Condominium
- English Cntr Mnr Community
- English Country Manor Subdivision
Amenities
- Picnic Area
- Common Area
- Clubhouse
- Meeting Room
- Party Room
- Community Dining Room
Recreation
- Fitness Center
- Community Pool
Pet Policy
- Pets allowed on a case-by-case basis
Security
- Fire and Smoke Detector
Map
Home Values in the Area
Average Home Value in this Area
Property History
| Date | Event | Price | List to Sale | Price per Sq Ft |
|---|---|---|---|---|
| 08/12/2025 08/12/25 | Price Changed | $239,000 | -4.8% | $211 / Sq Ft |
| 07/29/2025 07/29/25 | Price Changed | $251,000 | -2.0% | $222 / Sq Ft |
| 07/10/2025 07/10/25 | For Sale | $256,000 | -- | $226 / Sq Ft |
About the Listing Agent

Erica Washington’s clients are some of the happiest and most knowledgeable home buyers and sellers in Maryland today!
That is because her first priority, when meeting a new client, is to find out how she can best help them. Instead of just waiting for her turn to talk, she actively listens. The insight she gains helps her more accurately address their wants and needs.
Next, Erica gives them the information they need to better understand the process of buying or selling a home with
Erica's Other Listings
Source: Bright MLS
MLS Number: MDHR2044522
- 296 Canterbury Rd Unit E
- 606 Squire Ln Unit 606-A
- 300 Canterbury Rd Unit I
- 304 Canterbury Rd Unit K
- 608 E Churchill Rd Unit 608E
- 637 Wallingford Rd Unit 102
- 0 Winter Park Rd
- 27 N Atwood Rd
- 108 Archer St
- 130 A W Broadway Unit 1A
- 402 Hall St
- 106 N Main St
- 903 Garland Ct
- 817 Peppard Dr
- 752 Roland Ave
- 747 Roland Ave
- 1201 N Tollgate Rd
- 103 Chatham Rd
- 638 Iron Gate Rd
- 240 Crocker Dr Unit 240-F
- 603 Thames Way
- 539 Park Manor Cir
- 102 S Atwood Rd
- 1002 Jessicas Ct Unit F
- 110 Old Joppa Ct
- 30 E Broadway Unit FLAT 2
- 30 E Broadway Unit FLAT 1
- 315 Fulford Ave
- 111 Idlewild Rd Unit 1B
- 201 Idlewild Rd
- 206 Crocker Dr Unit D
- 203 Crocker Dr
- 342 Harlan Square
- 800 Candlelight Dr
- 733 Orley Place
- 502 Lloyd Place Unit M
- 1516 Cedarwood Dr
- 700 Heritage Ln
- 1049 Wingate Ct
- 923 Pentwood Ct






