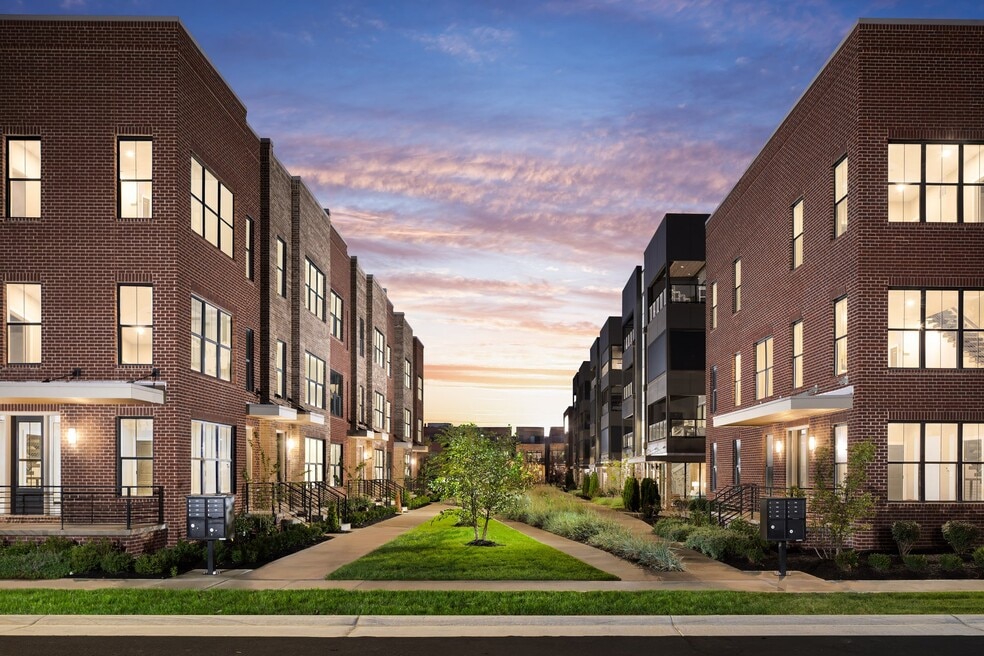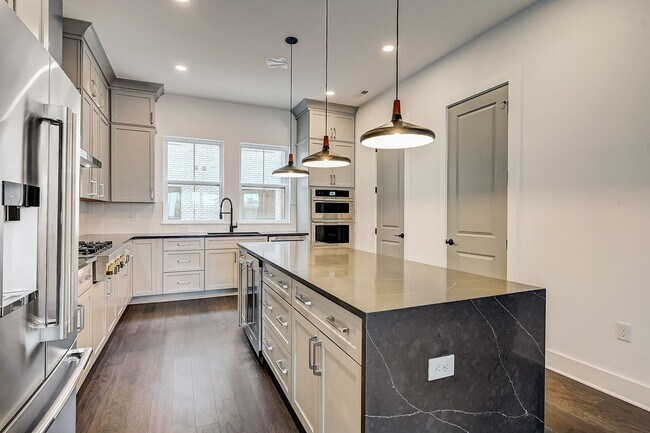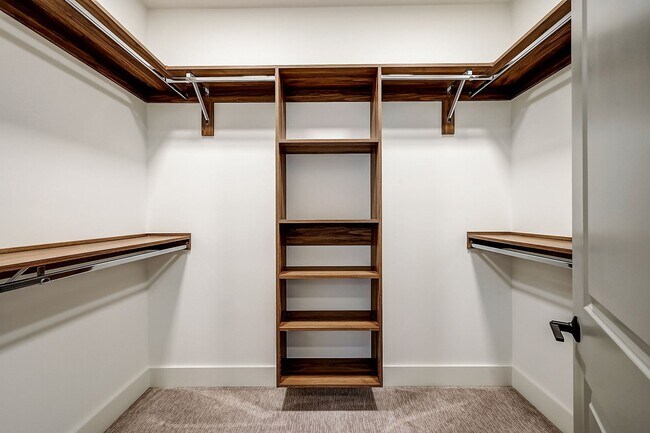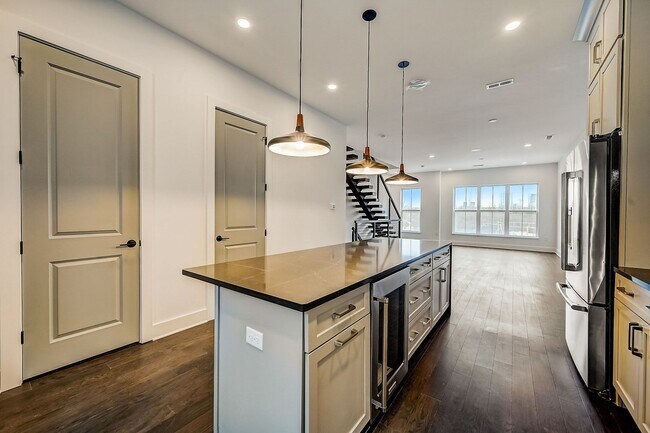
Estimated payment $4,711/month
Highlights
- Fitness Center
- New Construction
- Community Center
- On-Site Retail
- Community Pool
- Walk-In Closet
About This Home
Price Just Reduced + $25,000 Flex Cash Incentive! This stylish 3 bedroom townhome in the heart of Italian Village is packed with high-end finishes, modern layouts, and unbeatable access to downtown Columbus. Now priced even lower for a limited time—plus, you’ll get up to $25,000 in Flex Cash to spend your way: lower your interest rate, reduce your closing costs, or personalize your new home with upgrades. Schedule your tour today—this opportunity won’t last. Welcome to 298 Dickenson Street, a stunning three-story townhome offering 2,280 square feet of modern living in Columbus's vibrant urban core. Designed with luxurious finishes and flexible spaces, this home provides a perfect combination of style, comfort, and functionality. Lower LevelA 308-square-foot media room, perfect for creating a cozy retreat for movie nights, gaming, or relaxation. Includes a half bathroom and a mechanical room, combining convenience with thoughtful design. First FloorA versatile 402-square-foot flex room that can serve as a home office, guest suite, or additional living area. Features a full bathroom, direct access to the attached two-car garage, and a layout designed for everyday practicality. Second FloorAn open-concept living area seamlessly connects the modern kitchen, dining space, and living room, perfect for entertaining or relaxing. A half bathroom and ample storage add convenience to this thoughtfully designed space. Third FloorTwo spacious bedrooms, each boasting a private...
Townhouse Details
Home Type
- Townhome
Parking
- 2 Car Garage
Home Design
- New Construction
Interior Spaces
- 3-Story Property
Bedrooms and Bathrooms
- 3 Bedrooms
- Walk-In Closet
Community Details
Amenities
- On-Site Retail
- Community Center
Recreation
- Fitness Center
- Community Pool
- Park
Map
Other Move In Ready Homes in Jeffrey Park - Perry Townhomes
About the Builder
- 270 Dickenson St Unit 303
- 290 Dickinson St
- Jeffrey Park - Harris Flats
- 292 Dickinson St
- Jeffrey Park - Perry Townhomes
- 0 Summit St Unit 225030000
- 570 Reynolds Ave
- 574 Reynolds Ave Unit 6
- 276 E 4th Ave
- 1152 Summit St
- 112 E Lafayette St
- 110 E Lafayette St
- 108 E Lafayette St
- 106 E Lafayette St
- 997-999 Gibbard Ave
- 1025 Hunter Ave
- 456 Saint Clair Ave
- 529 Saint Clair Ave
- 376 N Garfield Ave Unit 78
- 0 N Monroe Ave





