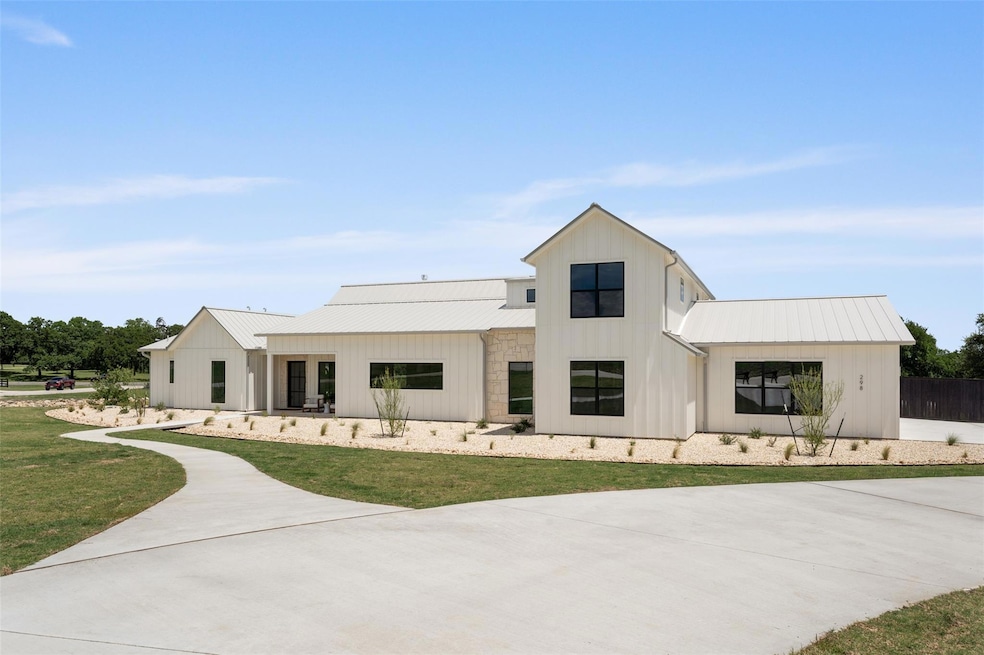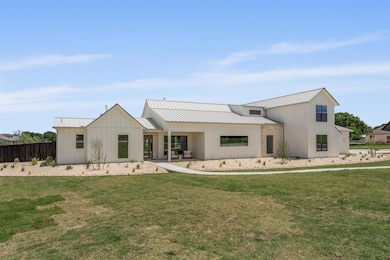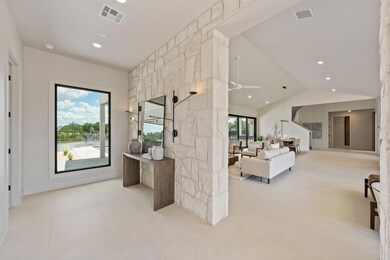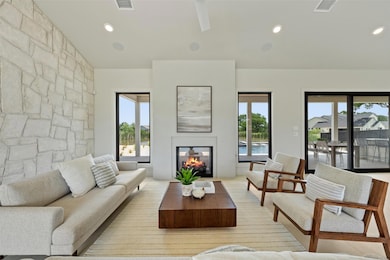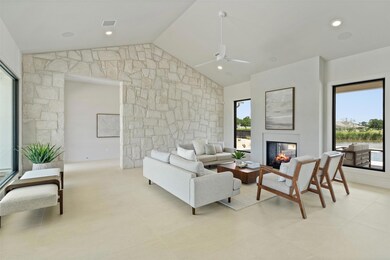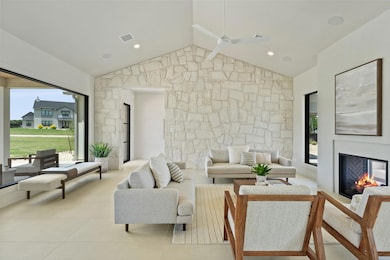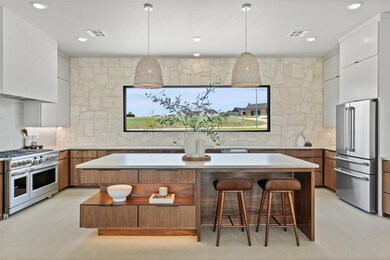298 Glenview Cir Belton, TX 76513
South Belton NeighborhoodEstimated payment $7,532/month
Highlights
- New Construction
- In Ground Pool
- Gourmet Kitchen
- Belton High School Rated A-
- Home fronts a pond
- Pond View
About This Home
Stunning Brandon Whatley Home featured in the 2025 TABA Parade of Homes is now available. Unique style home featuring the private pond and pool from the moment you walk in the door! A wonderful bedroom arrangement with a private master suite having its own wing and an in-law suite on the first floor, and two bedrooms, two baths on the second floor. The master has its own screened porch with automatic shades. The open living/dining/kitchen feature a wall of glass to take in the view of the pond, fountain, and pool with 360 degree negative edge spa with stepping stones. The see-through fireplace adds to the relaxing atmosphere. The Quartz countertops, walnut cabinetry, and stone backsplash in the kitchen offer a seamless transition from the beautiful outdoor living to indoor. Parade bonus items include refrigerators in the kitchen and working pantry, washer and dryer! The flex room allows for a stunning office and/or additional living area. This amazing home is spacious enough for a multi-generational family but you may not want to share it! The home sits on 2.4 acres and is located in the popular executive neighborhood of Honey Glen Acres just outside of Belton city limits. Welcome to the community!
Listing Agent
Covington Real Estate, Inc. Brokerage Phone: (254) 939-3800 License #0453821 Listed on: 05/14/2025
Co-Listing Agent
Covington Real Estate, Inc. Brokerage Phone: (254) 939-3800 License #0616372
Home Details
Home Type
- Single Family
Est. Annual Taxes
- $718
Year Built
- Built in 2025 | New Construction
Lot Details
- 2.4 Acre Lot
- Home fronts a pond
- South Facing Home
- Partially Fenced Property
- Privacy Fence
- Corner Lot
- Sprinkler System
- Back and Front Yard
HOA Fees
- $50 Monthly HOA Fees
Parking
- 3 Car Garage
- Side Facing Garage
- Garage Door Opener
- Circular Driveway
Property Views
- Pond
- Pool
Home Design
- Slab Foundation
- Metal Roof
- Board and Batten Siding
- Masonry Siding
- Stone Veneer
Interior Spaces
- 3,494 Sq Ft Home
- 2-Story Property
- Open Floorplan
- Built-In Features
- Woodwork
- Vaulted Ceiling
- Ceiling Fan
- Recessed Lighting
- Chandelier
- Double Sided Fireplace
- See Through Fireplace
- Gas Log Fireplace
- Propane Fireplace
- Vinyl Clad Windows
- Living Room with Fireplace
Kitchen
- Gourmet Kitchen
- Open to Family Room
- Breakfast Bar
- Double Oven
- Gas Range
- Microwave
- Dishwasher
- Kitchen Island
- Quartz Countertops
- Disposal
Flooring
- Wood
- Tile
Bedrooms and Bathrooms
- 4 Bedrooms | 2 Main Level Bedrooms
- Primary Bedroom on Main
- Walk-In Closet
- In-Law or Guest Suite
- Double Vanity
- Soaking Tub
- Separate Shower
Pool
- In Ground Pool
- Heated Spa
- In Ground Spa
- Gunite Pool
- Sport pool features two shallow ends and a deeper center
- Gunite Spa
Outdoor Features
- Covered Patio or Porch
- Outdoor Fireplace
- Exterior Lighting
- Outdoor Grill
Schools
- Hubbard Branch Elementary School
- Belton Middle School
- Belton High School
Utilities
- Central Heating and Cooling System
- Propane
- Tankless Water Heater
- Aerobic Septic System
- Sewer Not Available
Community Details
- Association fees include common area maintenance
- Honey Glen Acres Association
- Built by Brandon Whatley Homes
- Honey Glen Acres Subdivision
Listing and Financial Details
- Assessor Parcel Number 501220
- Tax Block 1
Map
Home Values in the Area
Average Home Value in this Area
Tax History
| Year | Tax Paid | Tax Assessment Tax Assessment Total Assessment is a certain percentage of the fair market value that is determined by local assessors to be the total taxable value of land and additions on the property. | Land | Improvement |
|---|---|---|---|---|
| 2025 | $718 | $930,670 | $77,938 | $852,732 |
| 2024 | $718 | $56,000 | $56,000 | -- |
| 2023 | $1,840 | $125,453 | $125,453 | $0 |
| 2022 | $672 | $40,000 | $40,000 | $0 |
Property History
| Date | Event | Price | List to Sale | Price per Sq Ft |
|---|---|---|---|---|
| 05/07/2025 05/07/25 | For Sale | $1,400,000 | -- | $401 / Sq Ft |
Purchase History
| Date | Type | Sale Price | Title Company |
|---|---|---|---|
| Deed | -- | Monteith Abstract & Title |
Mortgage History
| Date | Status | Loan Amount | Loan Type |
|---|---|---|---|
| Open | $1,189,898 | Construction |
Source: Unlock MLS (Austin Board of REALTORS®)
MLS Number: 7027110
APN: 501220
- 209 Glenview Cir
- 238 Glenview Cir
- 7376 W Fm 436
- 6670 W Fm 436
- 3525 Centennial Dr
- 8591 Witter Ln
- 4564 Farm To Market 1123
- 1421 Fossil Trail
- 1413 Fossil Trail
- 1417 Fossil Trail
- 2660 Cowgirl Trail
- 2664 Belle Hubbard Trail
- 2655 Belle Hubbard Trail
- 2660 Belle Hubbard Trail
- 2635 Belle Hubbard Trail
- 2624 Cowgirl Trail
- 2620 Settlers Oak Dr
- 2620 Cowgirl Trail
- 8926 (8922 Witter LN Witter Ln
- 1810 Royal Loop
- 1814 Royal Loop
- 1818 Royal Loop
- 1822 Royal Loop
- 1903 Allie Way
- 1826 Royal Loop
- 1830 Royal Loop
- 1834 Royal Loop
- 1952 Royal Loop
- 1912 Royal Loop
- 1908 Royal Loop
- 1705 Liberty Hill Dr
- 1100 Shady Ln
- 1005 East Ave S
- 332 Arnold Dr Unit A
- 724 East Ave N
- 1004 Muelhause St
- 5900 Bend of the River Blvd
- 1008 Bandera Ct
