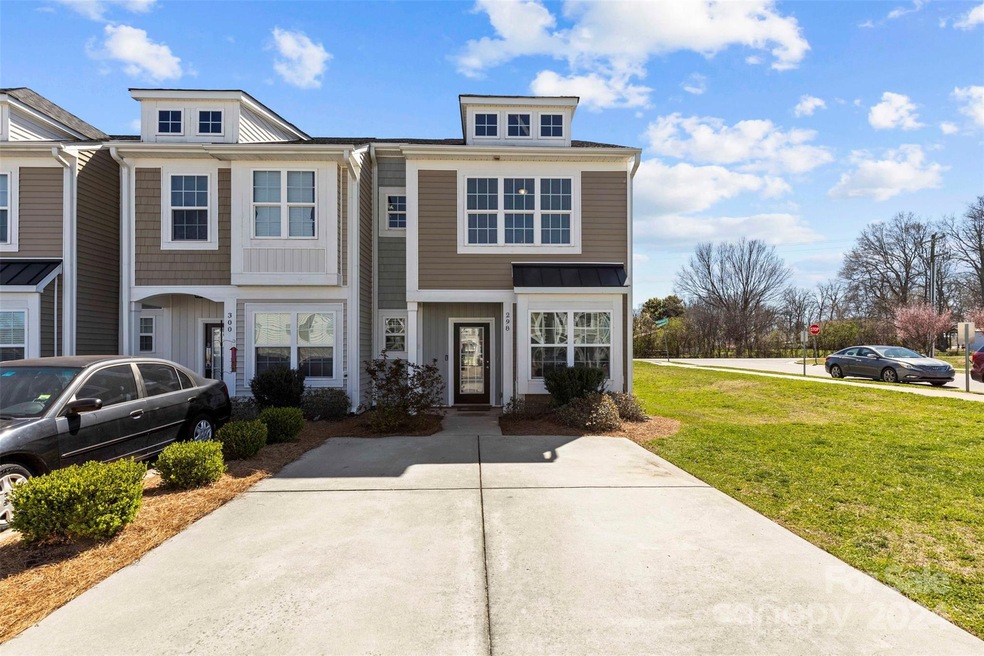
298 Halton Crossing Dr SW Concord, NC 28027
Estimated Value: $304,000 - $317,000
Highlights
- Laundry closet
- Picnic Area
- Central Air
- Pitts School Road Elementary School Rated A-
About This Home
As of May 2024Welcome to your dream home! This stunning 3-bed, 2.5-bath townhome offers contemporary living in a highly desirable location. Conveniently situated in concord this property boasts easy access to shopping, dining, schools, and I-85. This townhome features a generous floor plan with ample living space. The main level includes a bright and airy living room, office, a modern kitchen with stainless steel appliances, and a dining area perfect for entertaining guests. The upper level features 3 cozy bedrooms, providing plenty of space for rest and relaxation. Each bedroom features ample closet space and large windows that allow lots of natural lighting. Residents of this townhome community enjoy access to a community garden, landscaped green spaces, and outdoor gazebos for gatherings and events. Say goodbye to yard work and exterior maintenance-the HOA takes care of landscaping and exterior upkeep, allowing you to relax and enjoy your free time.
Last Agent to Sell the Property
Coldwell Banker Realty Brokerage Email: mkhelms@gmail.com License #339295 Listed on: 03/14/2024

Townhouse Details
Home Type
- Townhome
Est. Annual Taxes
- $2,941
Year Built
- Built in 2016
Lot Details
- 2,178
HOA Fees
- $145 Monthly HOA Fees
Parking
- Driveway
Home Design
- Slab Foundation
- Vinyl Siding
Interior Spaces
- 2-Story Property
- Laundry closet
Kitchen
- Electric Oven
- Microwave
- Dishwasher
- Disposal
Bedrooms and Bathrooms
- 3 Bedrooms
Schools
- Pitts Elementary School
- Harold E Winkler Middle School
- Jay M. Robinson High School
Utilities
- Central Air
- Heat Pump System
Listing and Financial Details
- Assessor Parcel Number 5509-52-4802-0000
Community Details
Overview
- Hawthorn Management Company Association
- Settlers Landing Subdivision
- Mandatory home owners association
Amenities
- Picnic Area
Ownership History
Purchase Details
Home Financials for this Owner
Home Financials are based on the most recent Mortgage that was taken out on this home.Purchase Details
Home Financials for this Owner
Home Financials are based on the most recent Mortgage that was taken out on this home.Similar Homes in Concord, NC
Home Values in the Area
Average Home Value in this Area
Purchase History
| Date | Buyer | Sale Price | Title Company |
|---|---|---|---|
| Chandolu Himabindu Manasa | $315,000 | None Listed On Document | |
| Holder Frnklin E | $175,000 | None Available |
Mortgage History
| Date | Status | Borrower | Loan Amount |
|---|---|---|---|
| Open | Chandolu Himabindu Manasa | $220,500 | |
| Previous Owner | Holder Frnklin E | $140,000 |
Property History
| Date | Event | Price | Change | Sq Ft Price |
|---|---|---|---|---|
| 05/29/2024 05/29/24 | Sold | $315,000 | -2.8% | $198 / Sq Ft |
| 05/03/2024 05/03/24 | Pending | -- | -- | -- |
| 04/22/2024 04/22/24 | Price Changed | $324,000 | -1.5% | $204 / Sq Ft |
| 03/15/2024 03/15/24 | For Sale | $329,000 | -- | $207 / Sq Ft |
Tax History Compared to Growth
Tax History
| Year | Tax Paid | Tax Assessment Tax Assessment Total Assessment is a certain percentage of the fair market value that is determined by local assessors to be the total taxable value of land and additions on the property. | Land | Improvement |
|---|---|---|---|---|
| 2024 | $2,941 | $295,260 | $60,000 | $235,260 |
| 2023 | $2,250 | $184,420 | $50,000 | $134,420 |
| 2022 | $2,250 | $184,420 | $50,000 | $134,420 |
| 2021 | $2,250 | $184,420 | $50,000 | $134,420 |
| 2020 | $2,250 | $184,420 | $50,000 | $134,420 |
| 2019 | $1,760 | $144,290 | $25,000 | $119,290 |
| 2018 | $1,731 | $144,290 | $25,000 | $119,290 |
| 2017 | $929 | $78,700 | $25,000 | $53,700 |
Agents Affiliated with this Home
-
Michelle Thomas

Seller's Agent in 2024
Michelle Thomas
Coldwell Banker Realty
(704) 737-0926
3 Total Sales
-
Naga Nalla

Buyer's Agent in 2024
Naga Nalla
Ram Realty LLC
(704) 640-8497
71 Total Sales
Map
Source: Canopy MLS (Canopy Realtor® Association)
MLS Number: 4118860
APN: 5509-52-4802-0000
- 3815 Glen Haven Dr SW
- 314 Pulaski Dr SW
- 4210 Wrangler Dr SW
- 4301 Windjammer Ct SW
- 159 Pitts School Rd NW
- 4606 Falcon Chase Dr SW
- 3226 Chatfield Ln SW
- 3846 Bent Creek Dr SW Unit 58
- 4763 Brockton Ct NW
- 4145 Wrangler Dr SW
- 725 Old State St SW
- 4236 Carrington Ct SW
- 2862 Walsh Dr NW Unit 99
- 3898 Longwood Dr SW
- 4562 Lanstone Ct SW
- 4532 Lanstone Ct SW
- 4823 Morris Glen Dr
- 00 Pitts School Rd
- 5550 Monticello Dr NW
- 2592 Brackley Place NW
- 298 Halton Crossing Dr SW Unit 49
- 298 Halton Crossing Dr SW
- 300 Halton Crossing Dr SW Unit 50
- 304 Halton Crossing Dr SW Unit 52
- 310 Halton Crossing Dr SW Unit 53
- 286 Halton Crossing Dr SW
- 286 Halton Crossing Dr SW Unit 48
- 314 Halton Crossing Dr SW Unit 55
- 284 Halton Crossing Dr SW Unit 47
- 284 Halton Crossing Dr SW
- 299 Halton Crossing Dr SW Unit 106
- 299 Halton Crossing Dr SW
- 297 Halton Crossing Dr SW Unit 107
- 301 Halton Crossing Dr SW Unit 105
- 301 Halton Crossing Dr SW
- 316 Halton Crossing Dr SW Unit 56
- 316 Halton Crossing Dr SW
- 295 Halton Crossing Dr SW Unit 108
- 295 Halton Crossing Dr SW
- 282 Halton Crossing Dr SW
