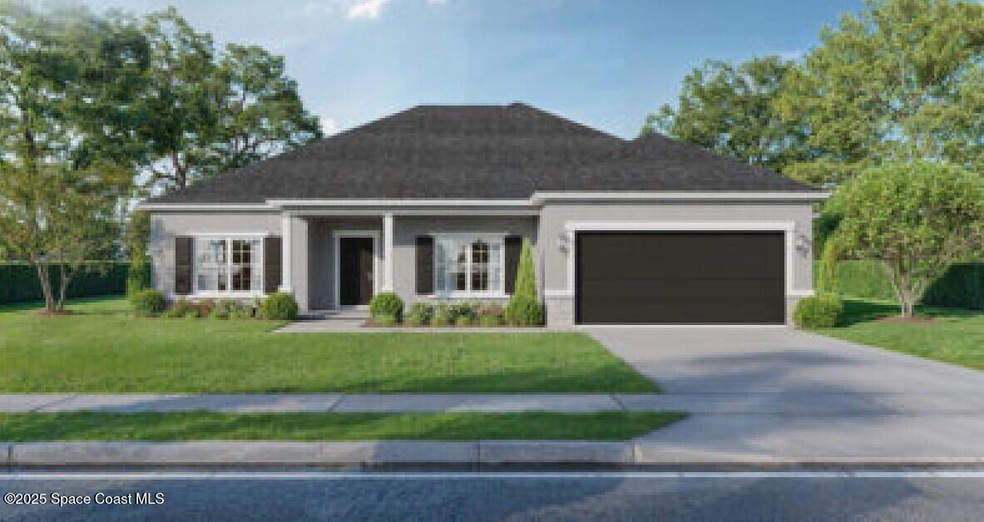
298 Lachine St SW Palm Bay, FL 32908
Southwest Palm Bay NeighborhoodEstimated payment $2,832/month
Highlights
- New Construction
- No HOA
- Walk-In Closet
- Gated Parking
- 2 Car Attached Garage
- Tile Flooring
About This Home
This is a beautiful 4 Bedroom, 2 1/2 Bathroom, 2 Car Garage Home at 2926 sq ft (Total Living 2074 sq ft).
What makes this home stand out is that you will be Hurricane Season ready with PGT Impact Windows and Sliding Glass Door. Additionally the Metal roof is Secured with Double Straps.
This house will be FORTIFIED GoldTM. Meaning the roof and most vulnerable areas of your home have been reinforced to give it the best chance to keep wind, rain and storm pressures out. FORTIFIED Gold, specifically designed to reinforce the areas of your home conventional construction may leave susceptible to damage from high winds and wind-driven rain.
This home will have a Tankless Water Heater, Standing Seam METAL ROOF, and is on City Water with Septic. The flooring will be Wood Look Tile throughout the home. For reference this is an ''Arianna'' Model. This is not your run of the mill home through the larger builders.
Home Details
Home Type
- Single Family
Year Built
- Built in 2025 | New Construction
Lot Details
- 10,019 Sq Ft Lot
- North Facing Home
Parking
- 2 Car Attached Garage
- Gated Parking
Home Design
- Home is estimated to be completed on 9/1/25
- Metal Roof
- Concrete Siding
- Block Exterior
- Stucco
Interior Spaces
- 2,074 Sq Ft Home
- 1-Story Property
- Tile Flooring
Bedrooms and Bathrooms
- 4 Bedrooms
- Split Bedroom Floorplan
- Walk-In Closet
Schools
- Westside Elementary School
- Southwest Middle School
- Bayside High School
Utilities
- Central Heating and Cooling System
- Electric Water Heater
- Septic Tank
Community Details
- No Home Owners Association
- Port Malabar Unit 13 Subdivision
Listing and Financial Details
- Assessor Parcel Number 29-36-25-Jp-01523.0-0007.00
Map
Home Values in the Area
Average Home Value in this Area
Property History
| Date | Event | Price | Change | Sq Ft Price |
|---|---|---|---|---|
| 07/17/2025 07/17/25 | For Sale | $439,900 | -- | $212 / Sq Ft |
Similar Homes in Palm Bay, FL
Source: Space Coast MLS (Space Coast Association of REALTORS®)
MLS Number: 1051939
- 243 Lachine St SW
- 257 Lachine St SW
- 2428 Harbison SW
- 2422 Harbison SW
- 2585 Hagoplan Ave SW
- 416 Ladyslipper St
- 270 Olsmar St SW
- 303 Fitchburg St SW
- 2358 Harbison Ave SW
- 457 Fitzsimmons St SW
- 215 Ocarina St SW Unit 79
- 215 Ocarina St SW Unit 31
- 427 Fitchburg St SW
- 201 Ocarina St SW Unit 78
- 201 Ocarina St SW Unit 31
- 2597 Galiano Ave
- 2549 Galiano SW
- 000 Unknown St SW
- 408 Osmosis Dr SW
- 432 Osmosis Dr SW
- 229 Lachine St SW
- 457 Fitzsimmons St SW
- 243 Olsmar St SW
- 428 Fitchburg St SW
- 426 Fitchburg St SW
- 406 Gallagher St SW
- 511 Fitchburg St SW
- 522 Olivia St SW
- 390 J T Sancho St SW
- 565 Haleybury St SW
- 563 Haleybury St SW
- 566 Fort Pierce St SW
- 184 Brandy Creek Cir SE
- 236 Abernathy Cir SE
- 2039 Harbell Ave SW
- 2140 O'Connel Ave
- 254 Broyles Dr SE
- 350 Gamrott St SW
- 506 Hamy St
- 2862 Pomello Ave SW
