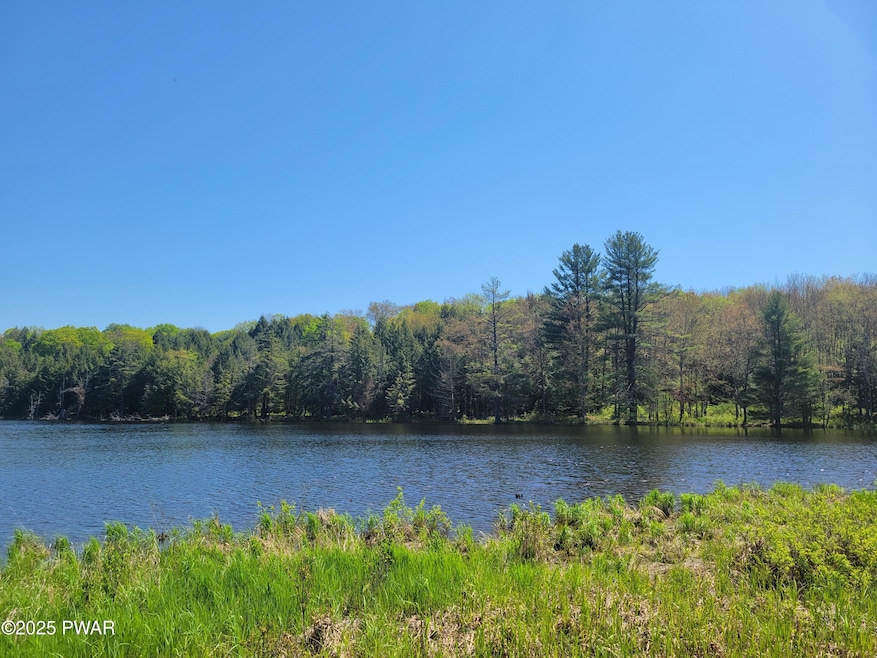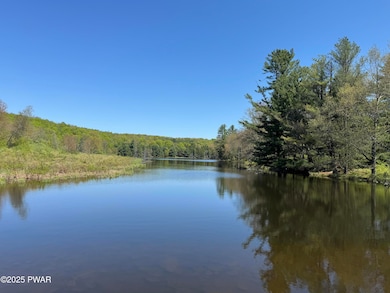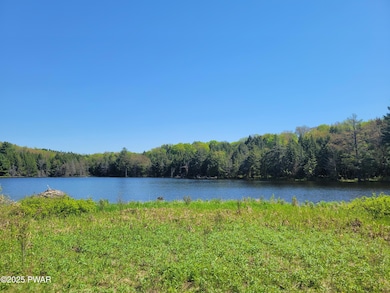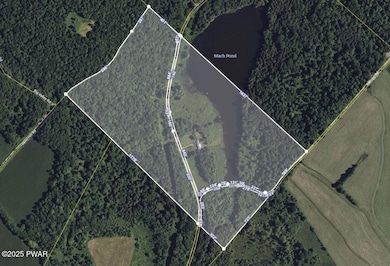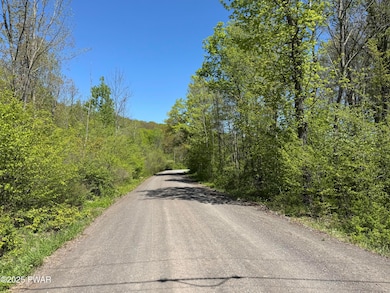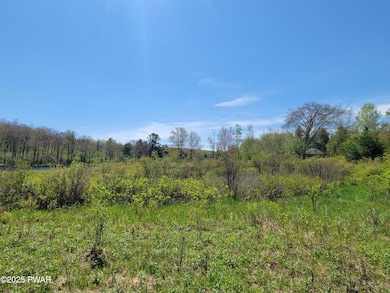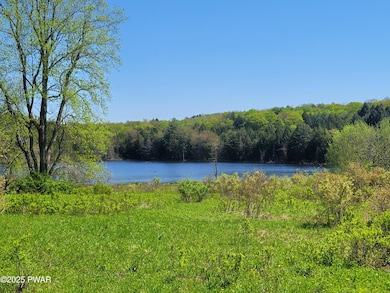298 Maple Grove Rd Starrucca, PA 18462
Estimated payment $2,491/month
Total Views
37,715
4
Beds
1.5
Baths
2,357
Sq Ft
$168
Price per Sq Ft
Highlights
- Home fronts a pond
- Cape Cod Architecture
- 2 Car Attached Garage
- 53 Acre Lot
- No HOA
- Living Room
About This Home
NORTHERN WAYNE COUNTY - 53 ACRE RETREAT - POND - Choice 53 acre land tract with unspoiled fishing/wildlife pond. Perfect blend of fields and woodland. Abound with game! Abundance of road frontage. Excellent subdivision potential. Also includes 4 bedroom, 1.5 bath 1970's home in need of repairs. Anxious to sell - Cash Only.
Home Details
Home Type
- Single Family
Est. Annual Taxes
- $4,908
Year Built
- Built in 1976
Lot Details
- 53 Acre Lot
- Home fronts a pond
Parking
- 2 Car Attached Garage
- Driveway
Home Design
- Cape Cod Architecture
- Fixer Upper
Interior Spaces
- 2,357 Sq Ft Home
- 2-Story Property
- Living Room
- Dining Room
- Unfinished Basement
Bedrooms and Bathrooms
- 4 Bedrooms
Utilities
- Heating System Uses Oil
- Well
- Septic System
Community Details
- No Home Owners Association
Listing and Financial Details
- Assessor Parcel Number 25-0-0120-0014
Map
Create a Home Valuation Report for This Property
The Home Valuation Report is an in-depth analysis detailing your home's value as well as a comparison with similar homes in the area
Home Values in the Area
Average Home Value in this Area
Tax History
| Year | Tax Paid | Tax Assessment Tax Assessment Total Assessment is a certain percentage of the fair market value that is determined by local assessors to be the total taxable value of land and additions on the property. | Land | Improvement |
|---|---|---|---|---|
| 2025 | $4,981 | $299,000 | $137,000 | $162,000 |
| 2024 | $4,719 | $299,000 | $137,000 | $162,000 |
| 2023 | $6,080 | $299,000 | $137,000 | $162,000 |
| 2022 | $6,053 | $270,600 | $81,400 | $189,200 |
| 2021 | $5,812 | $270,600 | $81,400 | $189,200 |
| 2020 | $5,932 | $270,600 | $81,400 | $189,200 |
| 2019 | $5,480 | $270,600 | $81,400 | $189,200 |
| 2018 | $5,560 | $282,500 | $81,400 | $201,100 |
| 2017 | $5,159 | $282,500 | $81,400 | $201,100 |
| 2016 | $3,583 | $282,500 | $81,400 | $201,100 |
| 2014 | -- | $282,500 | $81,400 | $201,100 |
Source: Public Records
Property History
| Date | Event | Price | List to Sale | Price per Sq Ft |
|---|---|---|---|---|
| 05/13/2025 05/13/25 | For Sale | $395,000 | 0.0% | $168 / Sq Ft |
| 02/19/2025 02/19/25 | Pending | -- | -- | -- |
| 01/07/2025 01/07/25 | For Sale | $395,000 | -- | $168 / Sq Ft |
Source: Pike/Wayne Association of REALTORS®
Source: Pike/Wayne Association of REALTORS®
MLS Number: PWBPW250037
APN: 027810
Nearby Homes
- 0 Fairmont Rd
- 494 Shadigee Creek Rd
- 0 Shadigee Creek Rd Unit PWBPW253079
- 74 T-790
- 270 Starrucca Creek Rd
- 7697 Starrucca Creek Rd
- 24 Old Boat Rd
- 48 Old Boat Rd
- 0 Little Ireland Rd
- 998 Melrose Rd
- 192 Fox Farm Hill Rd
- 235 Melrose Rd
- Bethel Hill Rd Lot Unit WP001
- 0 Bethel Hill Rd Unit 11593778
- 20429 Pennsylvania 171
- 82 Reynolds Rd
- 1777 Lamb Rd
- 0 Star Pond Rd
- 1218 Campsite Rd
- 000 Harris Rd
- 1252 E Main St Unit 3
- 5893 High St
- 2550 Silver Lake Spur
- 2129 Bethany Turnpike
- 420 Hudson St
- 482 Lake View Dr
- 4511 Lower Rhiney Creek Rd
- 339 Crystal Lake Rd Unit 1- bed 1-bath
- 339 Crystal Lake Rd Unit 1- bed 1-bath
- 144 Jefferson St Unit 146
- 35 Owego St
- 931 11 Route
- 23 Roberts St
- 194 Grow Ave Unit 2
- 57 Frances St Unit 2
- 12 Grow Ave
- 321 Maple St
- 552 Main St Unit 2B
- 344 Church St Unit 1
- 4502 State Rt 17b
