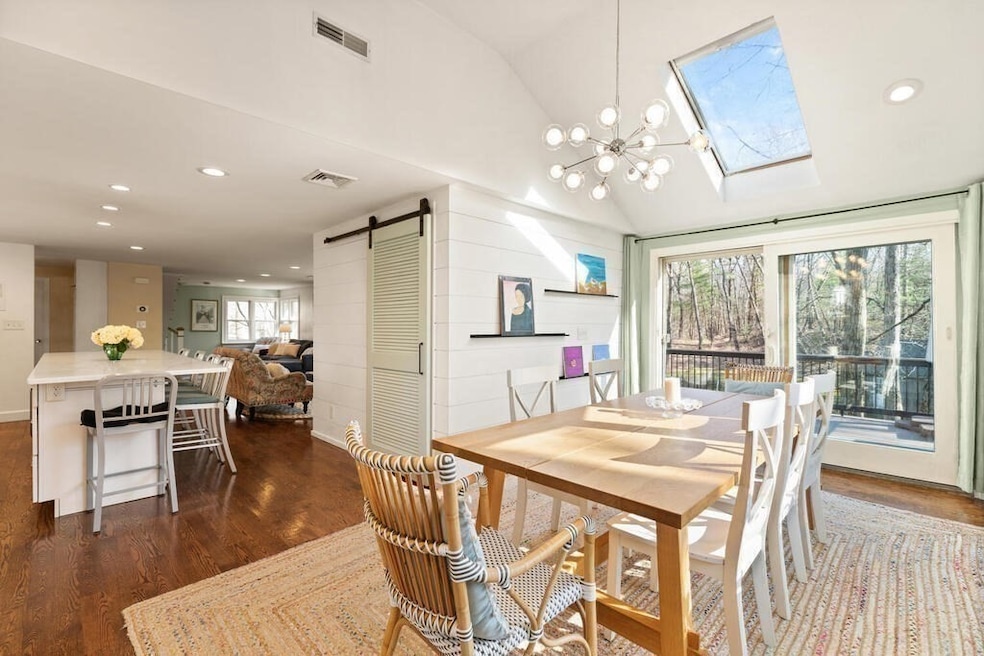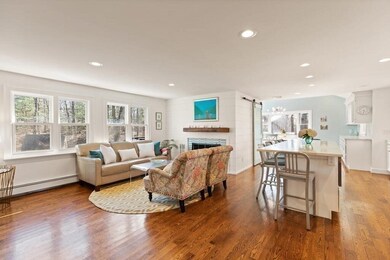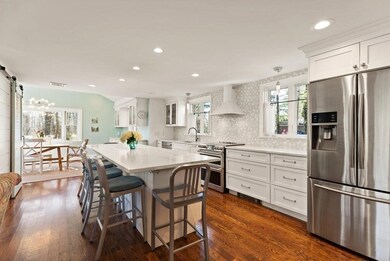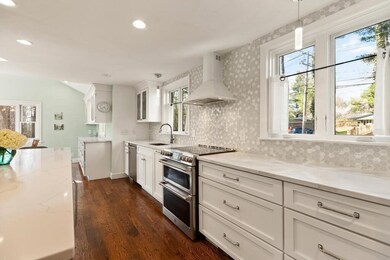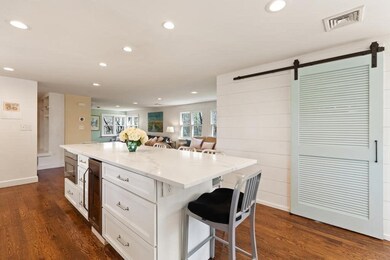
298 Marked Tree Rd Needham, MA 02492
Highlights
- Golf Course Community
- Community Stables
- 0.69 Acre Lot
- Newman Elementary School Rated A
- Medical Services
- 5-minute walk to Claxton Field
About This Home
As of June 2022Open House 4/23 & 4/24 12-2 pm. An Open Floor Plan for Today's Living and Entertaining, Beauty and Function Combined! Updated Extensively This Wonderful Home has Four Bedrooms and Three Bathrooms on an Oversized Private Lot. Sunlight Floods this Home From The Moment You Enter with Gleaming Hardwood Floors. Renovations in 2018 Added Many Modern Amenities including Kitchen Remodel with Induction Cooking, Double Ovens, Quartz Countertops, Large Island, All New Appliances, Central Air Conditioning, Generator, All Bathrooms Upgraded. The Dining Room Has Direct Access to Multi-Leveled 2020 Trex Deck with Stunning Views of Needham Forest that Leads to a Great Yard, Fire-placed Family Room, Spacious Living Room, First Floor Bedroom/Office with Full Bath. The Primary Suite is Oversized with Private Bath, Ample Closets, and Laundry, Two Additional Large Bedrooms Share a Full Bath to Complete The Second Floor. The Third Floor Has Great Potential With Natural Light For Expansion. Video Available.
Home Details
Home Type
- Single Family
Est. Annual Taxes
- $11,020
Year Built
- Built in 1949 | Remodeled
Lot Details
- 0.69 Acre Lot
- Near Conservation Area
- Property has an invisible fence for dogs
- Landscaped Professionally
- Wooded Lot
- Garden
- Property is zoned SRB
Home Design
- Manufactured Home on a slab
- Colonial Architecture
- Asphalt Roof
- Concrete Perimeter Foundation
Interior Spaces
- 2,418 Sq Ft Home
- Open Floorplan
- Vaulted Ceiling
- Ceiling Fan
- Skylights
- Recessed Lighting
- Decorative Lighting
- Light Fixtures
- Insulated Windows
- Bay Window
- Picture Window
- Window Screens
- Sliding Doors
- Insulated Doors
- Family Room with Fireplace
- Dining Area
- Bonus Room
- Exterior Basement Entry
- Attic Access Panel
- Storm Windows
Kitchen
- Oven
- Range Hood
- Microwave
- ENERGY STAR Qualified Refrigerator
- Plumbed For Ice Maker
- ENERGY STAR Qualified Dishwasher
- Wine Cooler
- Stainless Steel Appliances
- ENERGY STAR Range
- Kitchen Island
- Solid Surface Countertops
- Disposal
Flooring
- Wood
- Ceramic Tile
Bedrooms and Bathrooms
- 4 Bedrooms
- Primary bedroom located on second floor
- Dual Closets
- Walk-In Closet
- 3 Full Bathrooms
- Bathtub with Shower
- Separate Shower
Laundry
- Laundry on upper level
- Washer and Gas Dryer Hookup
Parking
- 6 Car Parking Spaces
- Driveway
- Paved Parking
- Open Parking
- Off-Street Parking
Eco-Friendly Details
- Energy-Efficient Thermostat
Outdoor Features
- Deck
- Outdoor Storage
- Rain Gutters
Location
- Property is near public transit
- Property is near schools
Schools
- Newman Elementary School
- Pollard Middle School
- Needham High School
Utilities
- Central Air
- 2 Cooling Zones
- 2 Heating Zones
- Heating System Uses Natural Gas
- Baseboard Heating
- Generator Hookup
- 200+ Amp Service
- Power Generator
- Natural Gas Connected
- Gas Water Heater
- High Speed Internet
- Cable TV Available
Listing and Financial Details
- Assessor Parcel Number M:143.0 B:0054 L:0000.0,145334
Community Details
Amenities
- Medical Services
- Shops
Recreation
- Golf Course Community
- Tennis Courts
- Community Pool
- Park
- Community Stables
- Jogging Path
- Bike Trail
Ownership History
Purchase Details
Home Financials for this Owner
Home Financials are based on the most recent Mortgage that was taken out on this home.Purchase Details
Purchase Details
Purchase Details
Similar Homes in Needham, MA
Home Values in the Area
Average Home Value in this Area
Purchase History
| Date | Type | Sale Price | Title Company |
|---|---|---|---|
| Deed | $660,000 | -- | |
| Deed | $660,000 | -- | |
| Deed | $692,500 | -- | |
| Deed | $692,500 | -- | |
| Deed | $669,000 | -- | |
| Deed | $669,000 | -- | |
| Deed | $145,000 | -- | |
| Deed | $145,000 | -- |
Mortgage History
| Date | Status | Loan Amount | Loan Type |
|---|---|---|---|
| Open | $723,575 | Stand Alone Refi Refinance Of Original Loan | |
| Closed | $733,000 | Stand Alone Refi Refinance Of Original Loan | |
| Closed | $275,000 | Closed End Mortgage | |
| Closed | $595,000 | Stand Alone Refi Refinance Of Original Loan | |
| Closed | $600,000 | Purchase Money Mortgage | |
| Closed | $510,000 | Adjustable Rate Mortgage/ARM | |
| Closed | $523,750 | Purchase Money Mortgage | |
| Closed | $66,000 | No Value Available |
Property History
| Date | Event | Price | Change | Sq Ft Price |
|---|---|---|---|---|
| 06/01/2022 06/01/22 | Sold | $1,452,000 | +16.3% | $600 / Sq Ft |
| 04/25/2022 04/25/22 | Pending | -- | -- | -- |
| 04/19/2022 04/19/22 | For Sale | $1,249,000 | +66.5% | $517 / Sq Ft |
| 07/31/2014 07/31/14 | Sold | $750,000 | 0.0% | $321 / Sq Ft |
| 06/23/2014 06/23/14 | Pending | -- | -- | -- |
| 06/10/2014 06/10/14 | Off Market | $750,000 | -- | -- |
| 06/04/2014 06/04/14 | For Sale | $719,900 | -- | $308 / Sq Ft |
Tax History Compared to Growth
Tax History
| Year | Tax Paid | Tax Assessment Tax Assessment Total Assessment is a certain percentage of the fair market value that is determined by local assessors to be the total taxable value of land and additions on the property. | Land | Improvement |
|---|---|---|---|---|
| 2025 | $15,775 | $1,488,200 | $823,600 | $664,600 |
| 2024 | $16,394 | $1,309,400 | $523,200 | $786,200 |
| 2023 | $11,450 | $878,100 | $520,300 | $357,800 |
| 2022 | $11,020 | $824,200 | $478,700 | $345,500 |
| 2021 | $10,739 | $824,200 | $478,700 | $345,500 |
| 2020 | $10,659 | $853,400 | $478,700 | $374,700 |
| 2019 | $9,901 | $799,100 | $436,600 | $362,500 |
| 2018 | $9,188 | $773,400 | $436,600 | $336,800 |
| 2017 | $8,659 | $728,300 | $436,600 | $291,700 |
| 2016 | $8,258 | $715,600 | $436,600 | $279,000 |
| 2015 | $8,079 | $715,600 | $436,600 | $279,000 |
| 2014 | $7,575 | $650,800 | $381,700 | $269,100 |
Agents Affiliated with this Home
-
Lynda Hughes
L
Seller's Agent in 2022
Lynda Hughes
Keller Williams Realty
(617) 833-3394
18 in this area
32 Total Sales
-
Preston Hall

Seller Co-Listing Agent in 2022
Preston Hall
Keller Williams Realty
(617) 620-5493
7 in this area
35 Total Sales
-
Collin Sullivan

Buyer's Agent in 2022
Collin Sullivan
William Raveis R.E. & Home Services
(617) 529-6622
3 in this area
86 Total Sales
-
Mike McQuillan

Seller's Agent in 2014
Mike McQuillan
Coldwell Banker Realty - Westwood
(617) 633-7612
3 in this area
58 Total Sales
Map
Source: MLS Property Information Network (MLS PIN)
MLS Number: 72968292
APN: NEED-000143-000054
- 15 Avalon Rd
- 189 Bridle Trail Rd
- 95 Marked Tree Rd
- 1332 Great Plain Ave
- 296 Bridle Trail Rd
- 66 Oakcrest Rd
- 59 Henderson St
- 1574 Central Ave
- 1473 Great Plain Ave
- 37 Carleton Dr
- 11 Fuller Brook Ave
- 102 Maple St
- 80 N Hill Ave
- 10 Denmark Ln
- 61 Fuller Brook Ave
- 1125 South St
- 78 Whiting Way
- 60 Whiting Way
- 213 Garden St
- 132 Lincoln St
