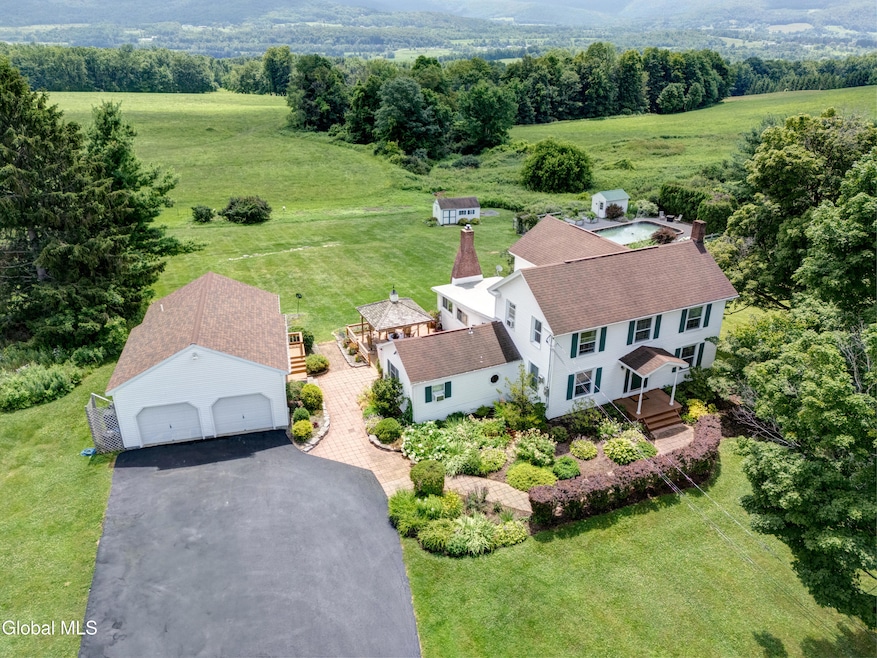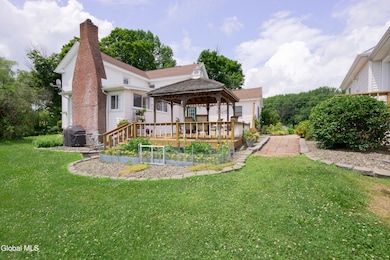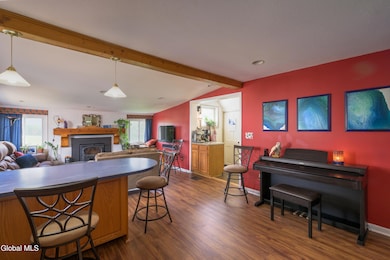298 Myers Rd Howes Cave, NY 12092
Estimated payment $2,917/month
Highlights
- Additional Residence on Property
- 5.06 Acre Lot
- Wood Burning Stove
- View of Trees or Woods
- Deck
- Private Lot
About This Home
Updated farmhouse on 5 acres with breathtaking views of the mountains. Located 2 miles from Village shopping and restaurants and 35 miles from Albany New York. Main house includes four bedrooms and two full baths, eat-in kitchen, formal dining room, and family/living rooms with wood and gas fireplaces. Detached insulated and heated 2 car garage features an in law suite/office with queen size Murphy bed, full bath and fitness room. Outside features a custom built gazebo with wireless Bose sound system and spectacular gardens including five raised beds with automatic watering system and lighted fountain. A truly unique property just waiting for you to create a lifetime of memories.
Home Details
Home Type
- Single Family
Est. Annual Taxes
- $6,134
Year Built
- Built in 1940
Lot Details
- 5.06 Acre Lot
- Property fronts a private road
- Landscaped
- Private Lot
- Level Lot
- Garden
Parking
- 2 Car Garage
- Heated Garage
- Garage Door Opener
- Driveway
- Off-Street Parking
Property Views
- Pond
- Woods
- Mountain
- Meadow
- Valley
Home Design
- Farmhouse Style Home
- Stone Foundation
- Shingle Roof
- Vinyl Siding
- Asphalt
Interior Spaces
- 2,720 Sq Ft Home
- 2-Story Property
- Wood Burning Stove
- Wood Burning Fireplace
- Gas Fireplace
- Double Pane Windows
- Window Screens
- Mud Room
- Family Room
- Living Room with Fireplace
- 2 Fireplaces
- Dining Room
- Storm Windows
Kitchen
- Eat-In Kitchen
- Gas Oven
- Range
- Microwave
- Freezer
- Dishwasher
- Kitchen Island
- Solid Surface Countertops
Flooring
- Wood
- Laminate
- Ceramic Tile
- Vinyl
Bedrooms and Bathrooms
- 5 Bedrooms
- Primary bedroom located on second floor
- Bathroom on Main Level
- 3 Full Bathrooms
Laundry
- Laundry Room
- Laundry on main level
- Washer and Dryer
Unfinished Basement
- Walk-Out Basement
- Basement Fills Entire Space Under The House
- Sump Pump
Outdoor Features
- Deck
- Exterior Lighting
- Gazebo
- Separate Outdoor Workshop
- Shed
- Pergola
Utilities
- Window Unit Cooling System
- Heating System Uses Oil
- Hot Water Heating System
- Electric Baseboard Heater
- 200+ Amp Service
- Water Softener
- Septic Tank
- High Speed Internet
Additional Features
- Green Energy Fireplace or Wood Stove
- Additional Residence on Property
Community Details
- No Home Owners Association
Listing and Financial Details
- Assessor Parcel Number 432689 57-2-16.114
Map
Home Values in the Area
Average Home Value in this Area
Tax History
| Year | Tax Paid | Tax Assessment Tax Assessment Total Assessment is a certain percentage of the fair market value that is determined by local assessors to be the total taxable value of land and additions on the property. | Land | Improvement |
|---|---|---|---|---|
| 2024 | $5,996 | $135,000 | $25,000 | $110,000 |
| 2023 | $5,994 | $135,000 | $25,000 | $110,000 |
| 2022 | $6,058 | $135,000 | $25,000 | $110,000 |
| 2021 | $6,072 | $135,000 | $25,000 | $110,000 |
| 2020 | $5,409 | $135,000 | $25,000 | $110,000 |
| 2019 | $5,297 | $135,000 | $25,000 | $110,000 |
| 2018 | $5,297 | $135,000 | $25,000 | $110,000 |
| 2017 | $5,411 | $135,000 | $25,000 | $110,000 |
| 2016 | $5,299 | $135,000 | $25,000 | $110,000 |
| 2015 | -- | $135,000 | $25,000 | $110,000 |
| 2014 | -- | $135,000 | $25,000 | $110,000 |
Property History
| Date | Event | Price | Change | Sq Ft Price |
|---|---|---|---|---|
| 08/11/2025 08/11/25 | For Sale | $445,000 | 0.0% | $164 / Sq Ft |
| 08/01/2025 08/01/25 | Pending | -- | -- | -- |
| 07/18/2025 07/18/25 | For Sale | $445,000 | -- | $164 / Sq Ft |
Purchase History
| Date | Type | Sale Price | Title Company |
|---|---|---|---|
| Deed | $125,000 | -- |
Mortgage History
| Date | Status | Loan Amount | Loan Type |
|---|---|---|---|
| Open | $57,396 | Stand Alone Refi Refinance Of Original Loan | |
| Open | $160,000 | Unknown | |
| Closed | $15,000 | Unknown |
Source: Global MLS
MLS Number: 202522023
APN: 432689-057-000-0002-016-114-0000
- 286 Myers Rd
- 177 Myers Rd
- 468 Myers Rd
- 420 Caverns Rd
- L9 Ski Tow Rd
- 704 Mineral Springs Rd
- L1 New York 145
- 921 Ecker Hollow Rd
- 257 Lake Rd
- L1.22 New York 145
- L1 Campus Dr
- 223 Quarry St
- L11 New York 7
- 195 North St
- L6.12 Mineral Springs Rd
- L14 New York 7
- 616 E Main St
- 124 Union St
- 148 High St
- 573 E Main St
- 108 Division St Unit 7
- 636 Enders Ave Unit 1
- 274 Main St Unit 2
- 207 E Main St Unit 1
- 129 Mt Path Unit 10
- 217 Meade Rd
- 102 Trails End
- 6625 Westfall Rd
- 174 Main St Unit 2
- 319 Chapman Dr Unit Upper
- 213 Vrooman Ave Unit 1st Floor
- 61 Jay St Unit 2
- 30 William St Unit 1
- 40 Mathias Ave Unit Upstairs Apartment U
- 17 Glen Ave Unit 2R
- 9-11 Teller St Unit 1st Floor
- 19 Elizabeth St Unit B
- 27 Wilson Ave Unit 27WILLFLOOR2
- 215 S William St Unit 3
- 215 S William St Unit 4







