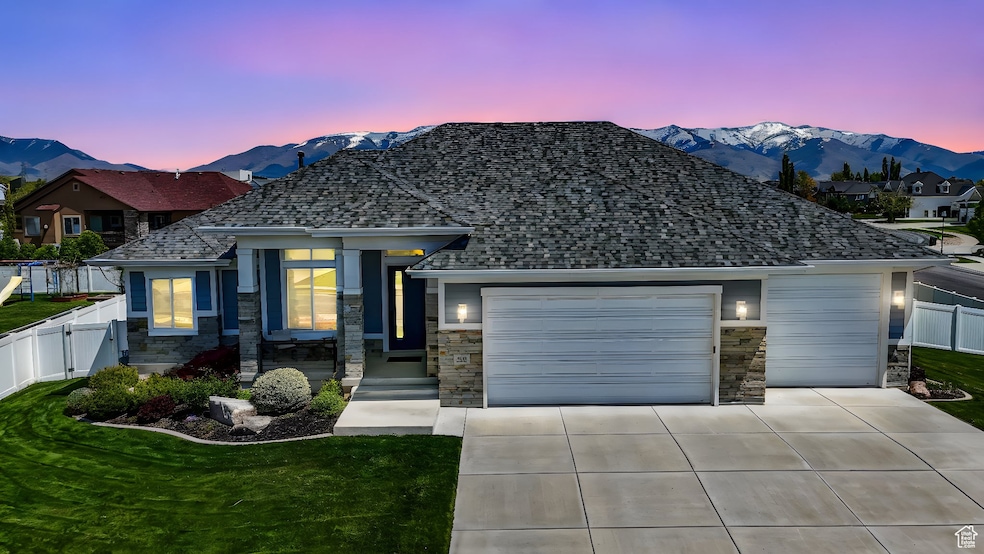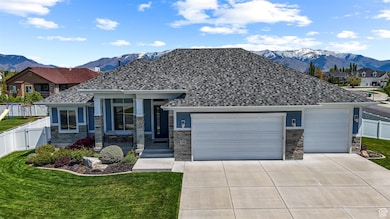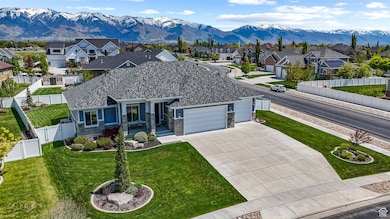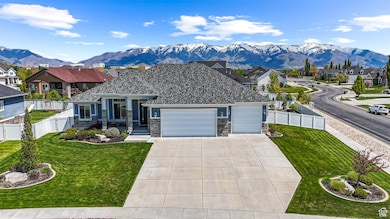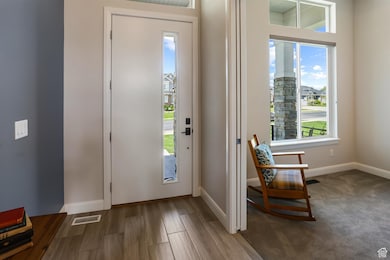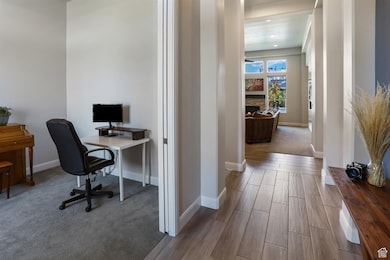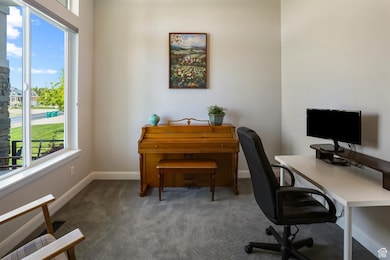
298 N 3475 W Layton, UT 84041
Estimated payment $4,855/month
Highlights
- Mountain View
- Main Floor Primary Bedroom
- Den
- Rambler Architecture
- Corner Lot
- Cul-De-Sac
About This Home
Gorgeous custom built house with classic curb appeal, west facing driveway (ask what that means). First thing you're going to love is the soaring ceilings on the main level. With the higher ceilings comes bigger windows to let in natural daylight. Main living area is spacious, with large primary suite on opposite side of secondary bedrooms. Kitchen has tons of modern cabinets, quartz countertops and a gas stove. The primary bedroom also has its own walk out to the beautiful covered patio. Primary bathroom has heated floors dual vanity and walk-in shower. Modern style doors throughout the whole home. Basement has its own entrance and could be finished easily, it has 9' ceilings and large egress window. Home's backyard faces east and has a wonderful view of the mountains, you can enjoy outdoor living and hangout on the covered deck year-round, the home is located in a quiet cul-de-sac with .38 fenced yard. This home is move-in-ready!
Listing Agent
Susan Yoshikawa-Torres
Coldwell Banker Realty (Station Park) License #5508081
Home Details
Home Type
- Single Family
Est. Annual Taxes
- $3,631
Year Built
- Built in 2016
Lot Details
- 0.38 Acre Lot
- Cul-De-Sac
- Property is Fully Fenced
- Landscaped
- Corner Lot
- Property is zoned Single-Family, R-S
HOA Fees
- $6 Monthly HOA Fees
Parking
- 3 Car Attached Garage
Home Design
- Rambler Architecture
- Stone Siding
Interior Spaces
- 4,133 Sq Ft Home
- 2-Story Property
- Central Vacuum
- Gas Log Fireplace
- Shades
- Smart Doorbell
- Den
- Mountain Views
- Exterior Basement Entry
- Smart Thermostat
- Electric Dryer Hookup
Kitchen
- Gas Range
- Free-Standing Range
- Down Draft Cooktop
- Disposal
Flooring
- Carpet
- Tile
Bedrooms and Bathrooms
- 3 Main Level Bedrooms
- Primary Bedroom on Main
- Walk-In Closet
- 2 Full Bathrooms
Eco-Friendly Details
- Reclaimed Water Irrigation System
Schools
- Sand Springs Elementary School
- Legacy Middle School
- Layton High School
Utilities
- Forced Air Heating and Cooling System
- Natural Gas Connected
Community Details
- Lisette Association, Phone Number (801) 452-3761
- Crimson Corners Subdivision
Listing and Financial Details
- Exclusions: Dryer, Washer
- Assessor Parcel Number 12-799-0401
Map
Home Values in the Area
Average Home Value in this Area
Tax History
| Year | Tax Paid | Tax Assessment Tax Assessment Total Assessment is a certain percentage of the fair market value that is determined by local assessors to be the total taxable value of land and additions on the property. | Land | Improvement |
|---|---|---|---|---|
| 2024 | $3,631 | $383,900 | $149,434 | $234,466 |
| 2023 | $3,530 | $658,000 | $166,070 | $491,930 |
| 2022 | $3,728 | $377,300 | $91,632 | $285,668 |
| 2021 | $3,478 | $525,000 | $137,388 | $387,612 |
| 2020 | $3,328 | $482,000 | $118,766 | $363,234 |
| 2019 | $3,370 | $478,000 | $114,040 | $363,960 |
| 2018 | $3,118 | $444,000 | $100,866 | $343,134 |
| 2016 | $761 | $55,875 | $43,696 | $12,179 |
| 2015 | $1,168 | $79,447 | $79,447 | $0 |
Property History
| Date | Event | Price | Change | Sq Ft Price |
|---|---|---|---|---|
| 05/06/2025 05/06/25 | For Sale | $820,000 | -- | $198 / Sq Ft |
Purchase History
| Date | Type | Sale Price | Title Company |
|---|---|---|---|
| Warranty Deed | -- | Stewart Title | |
| Warranty Deed | -- | Stewart Title | |
| Warranty Deed | -- | -- |
Mortgage History
| Date | Status | Loan Amount | Loan Type |
|---|---|---|---|
| Open | $192,500 | New Conventional |
Similar Homes in the area
Source: UtahRealEstate.com
MLS Number: 2082921
APN: 12-799-0401
