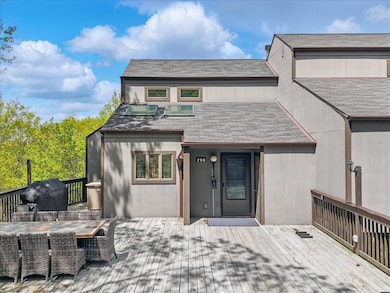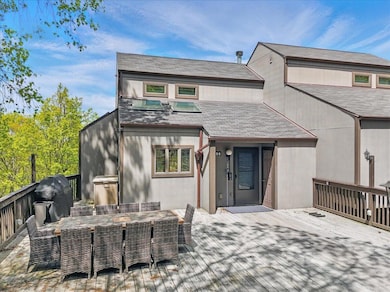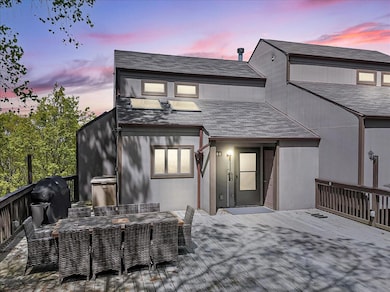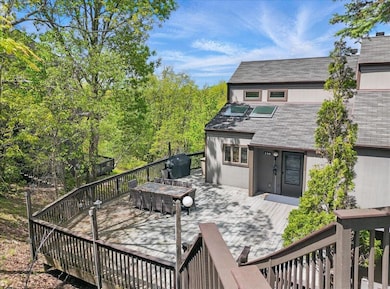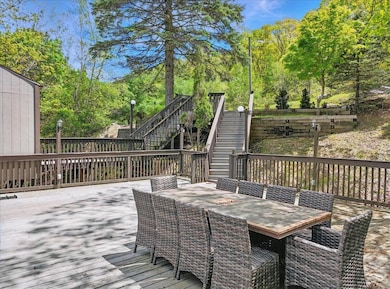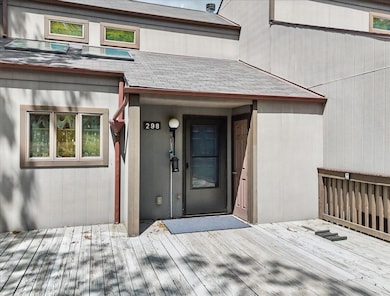298 Overlook Way Tannersville, PA 18372
Estimated payment $4,179/month
Highlights
- Ski Accessible
- Fitness Center
- Sauna
- Pocono Mountain East High School Rated 9+
- Indoor Pool
- Gated Community
About This Home
MAJOR PRICE ADJUSTMENT! Welcome to one of the newest and most luxurious townhomes in The Village at Camelback, built in 2010 and packed with custom upgrades! This stunning oversized townhouse offers the perfect blend of modern elegance, comfort, and spectacular mountain views - whether you're looking for a fabulous full-time residence, a weekend escape, or a high-performing short-term rental! Step onto the expansive front deck and take in the fresh mountain air; it's an ideal spot to relax or entertain with a view. Inside, the home features three spacious bedrooms, each with its own gorgeous en-suite bathroom, offering privacy and style for everyone. The chef's kitchen is a dream come true, featuring granite countertops, a Wolf electric cooktop & oven, and a sleek, integrated Liebherr refrigerator- perfect for cooking and entertaining in style. Venetian Plaster Walls and Exotic Hardwood and Marble floors run throughout, adding warmth and sophistication. Cozy up in the living room in front of the beautiful fireplace on chilly nights or head up the Canadian hardwood staircase to a light-filled loft with beautiful wood-carved beams and extra windows- a perfect primary sanctuary!
And the lower level? It's a showstopper! Thoughtfully designed for pure relaxation, it features a full-sized Hot Tub and a 5-person sauna with its own air filtration system- your own private wellness retreat! Additional perks include a whole-house water filtration system, split units in every room for customized climate control, and stylish finishes throughout. This home offers year-round comfort and is move-in or rental-ready. Whether you're drawn by the investment potential or the chance to own a piece of paradise just steps from Camelback Resort, this incredible townhome is a rare find in one of the area's most sought-after communities. Don't miss out; schedule your showing today and fall in love with upscale mountain living at its finest!
Listing Agent
Christian Saunders Real Estate License #RS350463 Listed on: 09/25/2025
Townhouse Details
Home Type
- Townhome
Est. Annual Taxes
- $7,120
Year Built
- Built in 2010
Lot Details
- 436 Sq Ft Lot
- Property fronts a private road
- Private Streets
- Street terminates at a dead end
- Sloped Lot
- Wooded Lot
HOA Fees
- $450 Monthly HOA Fees
Home Design
- Contemporary Architecture
- Shingle Roof
- Fiberglass Roof
- Asphalt Roof
- Wood Siding
Interior Spaces
- 2,410 Sq Ft Home
- 4-Story Property
- Open Floorplan
- Cathedral Ceiling
- Skylights
- Recessed Lighting
- Chandelier
- Wood Burning Fireplace
- Blinds
- Family Room
- Living Room with Fireplace
- Dining Room
- Sauna
Kitchen
- Electric Oven
- Cooktop with Range Hood
- Dishwasher
- Kitchen Island
- Granite Countertops
Flooring
- Wood
- Marble
- Tile
Bedrooms and Bathrooms
- 3 Bedrooms
- Primary Bedroom Upstairs
Laundry
- Dryer
- Washer
Finished Basement
- Heated Basement
- Walk-Out Basement
- Basement Fills Entire Space Under The House
- Natural lighting in basement
Parking
- 4 Open Parking Spaces
- Parking Lot
- Assigned Parking
- Unassigned Parking
Outdoor Features
- Indoor Pool
- Deck
- Wrap Around Porch
Utilities
- Central Air
- Baseboard Heating
- 200+ Amp Service
Listing and Financial Details
- Assessor Parcel Number 08635319704041U298
Community Details
Overview
- Association fees include trash, snow removal, ground maintenance, maintenance structure, maintenance road
- Village At Camelback Subdivision
- On-Site Maintenance
- Maintained Community
Recreation
- Indoor Tennis Courts
- Community Basketball Court
- Fitness Center
- Ski Accessible
- Snow Removal
Additional Features
- Clubhouse
- Security
- Gated Community
Map
Home Values in the Area
Average Home Value in this Area
Tax History
| Year | Tax Paid | Tax Assessment Tax Assessment Total Assessment is a certain percentage of the fair market value that is determined by local assessors to be the total taxable value of land and additions on the property. | Land | Improvement |
|---|---|---|---|---|
| 2025 | $1,726 | $240,830 | $16,000 | $224,830 |
| 2024 | $1,400 | $240,830 | $16,000 | $224,830 |
| 2023 | $6,044 | $240,830 | $16,000 | $224,830 |
| 2022 | $5,937 | $240,830 | $16,000 | $224,830 |
| 2021 | $5,937 | $240,830 | $16,000 | $224,830 |
| 2020 | $6,009 | $240,830 | $16,000 | $224,830 |
| 2019 | $4,471 | $26,990 | $6,000 | $20,990 |
| 2018 | $4,471 | $26,990 | $6,000 | $20,990 |
| 2017 | $4,525 | $26,990 | $6,000 | $20,990 |
| 2016 | $846 | $26,990 | $6,000 | $20,990 |
| 2015 | -- | $26,990 | $6,000 | $20,990 |
| 2014 | -- | $26,990 | $6,000 | $20,990 |
Property History
| Date | Event | Price | List to Sale | Price per Sq Ft |
|---|---|---|---|---|
| 09/25/2025 09/25/25 | For Sale | $595,000 | -- | $247 / Sq Ft |
Purchase History
| Date | Type | Sale Price | Title Company |
|---|---|---|---|
| Deed | -- | None Available | |
| Deed | $270,000 | New Century Abstract Inc |
Mortgage History
| Date | Status | Loan Amount | Loan Type |
|---|---|---|---|
| Previous Owner | $196,000 | New Conventional |
Source: Pocono Mountains Association of REALTORS®
MLS Number: PM-136028
APN: 08.6B.1.38
- 295 Overlook Way
- 296 Overlook Way
- 276 Overlook Way
- 277 Overlook Way
- 303 Cross Country Ln
- 270 Big Pocono Pass Unit 270
- 269 Big Pocono Pass Unit 269
- 268 Big Pocono Pass
- 308 Cross Country Ln
- 262 Overlook Way
- 147 Cross Country Ln
- 143 Cross Country Ln
- 142 Cross Country Ln
- 411 Hickory Dr
- 412 Hickory Dr
- 251 High Pass Way
- 131 Cross Country Ln
- 247 High Pass Way
- 129 Cross Country Ln
- 248 High Pass Way
- 142 Cross Country Ln
- 31 Middle Village Way
- 186 Sunbird Way
- 379 Linden Ct
- 371 Linden Ct
- 179 Hawthorne Ct Unit U179
- 19 Ski Side Dr
- 227 Image Dr
- 1360 Clover Rd
- 2129 Wild Laurel Dr
- 101 Brook Village Ct
- 2113 Wild Laurel Dr
- 121 Overland Dr
- 2013 Howells Ln
- 2809 Route 611 Unit 201
- 120 Sans Dr
- 3105 Red Fox Ln
- 107 Munch Dr Unit 201
- 5158 Spring Dr
- 558 Clearview Dr

