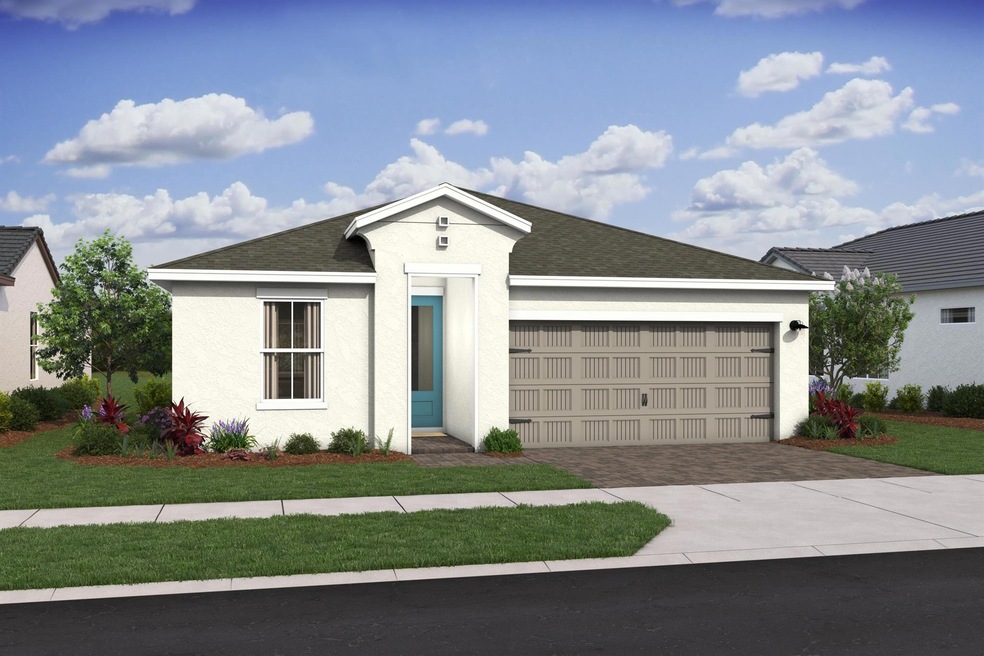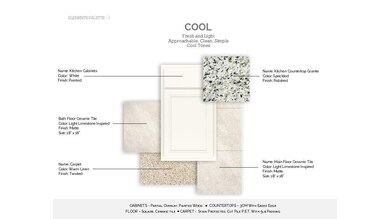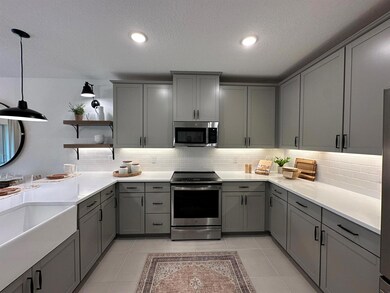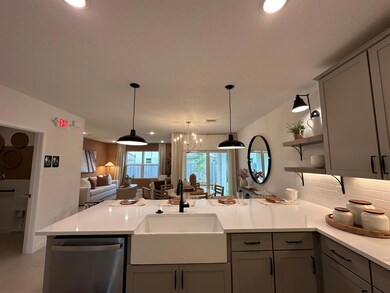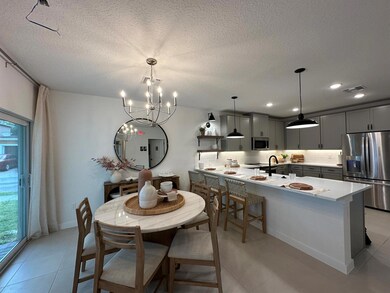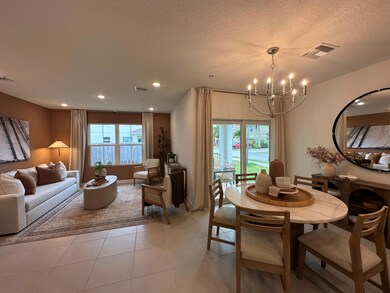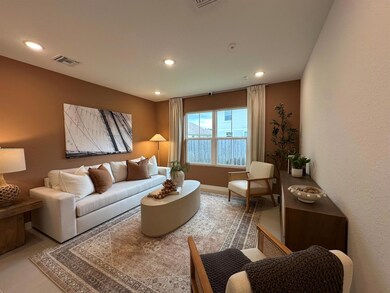298 Silver Sands Ln Unit 15 Fort Pierce, FL 34945
Estimated payment $2,280/month
Highlights
- Gated with Attendant
- Clubhouse
- Community Pool
- New Construction
- Great Room
- Community Basketball Court
About This Home
The Finlay II plan is a beautiful home with 4BR, 2 BA, and a 2-car garage, ideally situated on a desirable corner lot.This home features a spacious kitchen with white 42'' upper cabinets, granite slab countertops, GE stainless steel appliances incl fridge, and a walk-in pantry. The open floorplan leads to a spacious great room with large windows and the dining area connects seamlessly to the covered patio. The elegant Primary Suite bathroom has dual vanities and a generous walk-in closet. The three additional bedrooms provide plenty of space for family and guests. The home features two car garage, smart home tech pkg and washer/dryer included.Morningside amenity: gated entry, resort style pool, fitness center, clubhouse, sport courts, and brand new play area (updating now).
Home Details
Home Type
- Single Family
Year Built
- Built in 2025 | New Construction
Lot Details
- 5,603 Sq Ft Lot
- Sprinkler System
HOA Fees
- $145 Monthly HOA Fees
Parking
- 2 Car Attached Garage
Home Design
- Shingle Roof
- Composition Roof
Interior Spaces
- 1,609 Sq Ft Home
- 1-Story Property
- Entrance Foyer
- Great Room
- Combination Dining and Living Room
- Fire and Smoke Detector
Kitchen
- Walk-In Pantry
- Electric Range
- Microwave
- Dishwasher
- Disposal
Flooring
- Carpet
- Ceramic Tile
Bedrooms and Bathrooms
- 4 Bedrooms
- Walk-In Closet
- 2 Full Bathrooms
- Dual Sinks
Laundry
- Laundry Room
- Dryer
- Washer
- Laundry Tub
Outdoor Features
- Patio
Schools
- Forest Grove Middle School
- Fort Pierce Central High School
Utilities
- Central Heating and Cooling System
- Electric Water Heater
- Cable TV Available
Listing and Financial Details
- Assessor Parcel Number 231050300240006
Community Details
Overview
- Association fees include common areas, recreation facilities
- Built by K. Hovnanian Homes
- Palm Breezes Phase 3A Subdivision, Finlay II Floorplan
Recreation
- Community Basketball Court
- Community Pool
- Trails
Additional Features
- Clubhouse
- Gated with Attendant
Map
Home Values in the Area
Average Home Value in this Area
Property History
| Date | Event | Price | Change | Sq Ft Price |
|---|---|---|---|---|
| 08/21/2025 08/21/25 | Pending | -- | -- | -- |
| 08/12/2025 08/12/25 | Price Changed | $339,995 | -2.9% | $211 / Sq Ft |
| 07/29/2025 07/29/25 | Price Changed | $349,995 | -4.1% | $218 / Sq Ft |
| 07/18/2025 07/18/25 | Price Changed | $364,995 | -1.4% | $227 / Sq Ft |
| 07/09/2025 07/09/25 | Price Changed | $369,995 | -5.1% | $230 / Sq Ft |
| 05/30/2025 05/30/25 | Price Changed | $389,995 | -2.5% | $242 / Sq Ft |
| 05/24/2025 05/24/25 | Price Changed | $399,995 | -1.5% | $249 / Sq Ft |
| 05/16/2025 05/16/25 | Price Changed | $405,995 | -1.2% | $252 / Sq Ft |
| 04/25/2025 04/25/25 | For Sale | $410,995 | -- | $255 / Sq Ft |
Source: BeachesMLS
MLS Number: R11085199
- 310 Silver Sands Ln
- 310 Silver Sands Ln Unit 18
- 301 Silver Sands Ln Unit 14
- 148 Blue Grotto Dr
- 309 Silver Sands Ln Unit 12
- 9634 Sea Spray Dr
- 9603 Sea Spray Dr
- 490 Seaspray Dr
- 494 Seaspray Dr
- 9611 Sea Spray Dr
- 9619 Sea Spray Dr
- 9615 Sea Spray Dr
- 9623 Sea Spray Dr
- 9631 Sea Spray Dr
- 9639 Sea Spray Dr
- 9627 Sea Spray Dr
- 9630 Sea Spray Dr
- 498 Seaspray Dr
- Robie Plan at Morningside
- Aria Plan at Morningside
