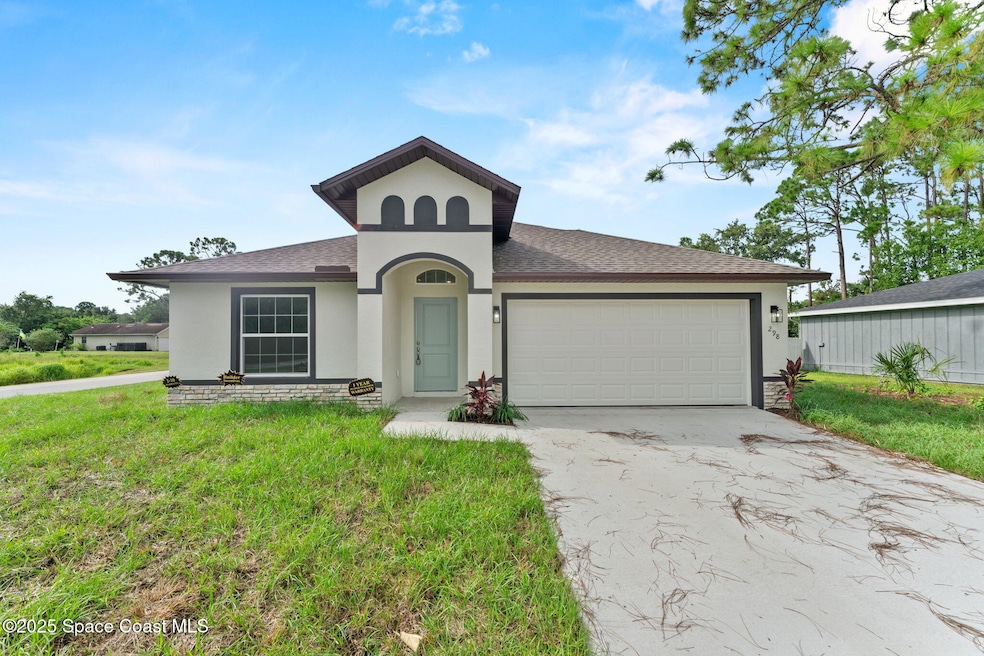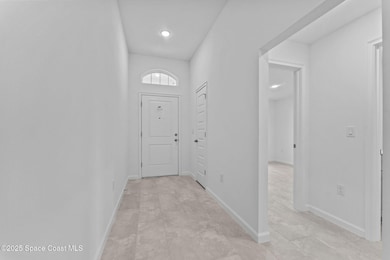298 Trilby Rd SW Palm Bay, FL 32908
Estimated payment $1,796/month
Highlights
- New Construction
- Traditional Architecture
- No HOA
- Open Floorplan
- Corner Lot
- Hurricane or Storm Shutters
About This Home
72 Hour Kickout clause in place. 3% CONCESSIONS! NO HOA! Corner Lot! Luxury living at an affordable price! With 1794 SQFT of living space, to include four spacious bedrooms and two elegant bathrooms, this home offers ample space for both relaxation and entertainment. The open-concept features a modernized kitchen, complete w/ 42'' upper cabinets, Samsung stainless steel appliances, large island, dry bar, & highlighted with quartz countertops. The master suite boasts an upscale bathroom, with Corian solid surface counters, custom fixtures, and standalone shower w/accented tile and flooring. Additional bedrooms are generously sized, ideal for guests or a home office. Other features are wood like tile throughout (NO CARPET!), custom efficient fixtures and LED lighting, prewire for fans in all bedrooms, storm shutters, double pane windows, hurricane rated garage door, and large rear patio for outdoor gatherings. This home is on well and septic w/water softener.
Home Details
Home Type
- Single Family
Est. Annual Taxes
- $246
Year Built
- Built in 2025 | New Construction
Lot Details
- 0.25 Acre Lot
- North Facing Home
- Corner Lot
- Cleared Lot
Parking
- 2 Car Attached Garage
Home Design
- Home is estimated to be completed on 7/24/25
- Traditional Architecture
- Shingle Roof
- Block Exterior
- Stucco
Interior Spaces
- 1,794 Sq Ft Home
- 1-Story Property
- Open Floorplan
- Entrance Foyer
- Tile Flooring
- Property Views
Kitchen
- Eat-In Kitchen
- Electric Range
- Microwave
- Dishwasher
- Kitchen Island
- Disposal
Bedrooms and Bathrooms
- 4 Bedrooms
- Split Bedroom Floorplan
- Walk-In Closet
- 2 Full Bathrooms
- Shower Only
Laundry
- Laundry in unit
- Washer and Electric Dryer Hookup
Home Security
- Hurricane or Storm Shutters
- Fire and Smoke Detector
Outdoor Features
- Patio
Schools
- Jupiter Elementary School
- Central Middle School
- Heritage High School
Utilities
- Central Heating and Cooling System
- Private Water Source
- Well
- Electric Water Heater
- Water Softener is Owned
- Aerobic Septic System
Community Details
- No Home Owners Association
- Port Malabar Unit 20 Subdivision
Listing and Financial Details
- Assessor Parcel Number 29-36-02-Gi-01006.0-0018.00
Map
Home Values in the Area
Average Home Value in this Area
Property History
| Date | Event | Price | List to Sale | Price per Sq Ft |
|---|---|---|---|---|
| 11/14/2025 11/14/25 | For Sale | $337,400 | 0.0% | $188 / Sq Ft |
| 11/07/2025 11/07/25 | Pending | -- | -- | -- |
| 10/31/2025 10/31/25 | Price Changed | $337,400 | -0.7% | $188 / Sq Ft |
| 09/23/2025 09/23/25 | Price Changed | $339,900 | -2.9% | $189 / Sq Ft |
| 07/24/2025 07/24/25 | For Sale | $349,900 | -- | $195 / Sq Ft |
Source: Space Coast MLS (Space Coast Association of REALTORS®)
MLS Number: 1050857
- 274 Trilby Rd SW
- 380 San Marino Rd SW
- 650 Waycross Rd SW
- 741 White Cloud St SW
- 612 Waycross Rd SW
- 797 Tooley Rd SW
- 774 Tooley Rd SW
- 220 Nardo Ave SW
- 140 Santa Rosa Ave SW
- 1973 Jupiter Blvd SW
- 300 San Remo Rd SW
- 774 Malabar Rd SW
- 691 Belvedere Rd NW
- 210 Sarah Rd SW
- 2058 Jupiter Blvd SW
- 262 Alamere Dr SW
- 539 Wellwood St SW
- 966 San Rafael Rd SW
- 396 Pasto Cir SW
- 2158 Jupiter Blvd SW
- 362 Garvey Rd SW
- 500 SW Malabar Rd
- 2098 Jupiter Blvd SW
- 2158 Jupiter Blvd SW
- 123 Carmelite Ave NW
- 160 Andalusia Ave NW
- 434 Wells Ave SW
- 154 Daffodil Dr SW
- 151 Carmelite Ave NW
- 137 Sutherland Dr SW
- 514 Waylaid Ave SW
- 511 Trumpet St SW
- 158 Carmelite Ave NW
- 671 Weaver Rd SW
- 1938 Jupiter Blvd SW
- 407 Treemont Ave SW
- 752 Damascus Ave SW
- 518 White Plains Ave SW
- 417 Harrington St SW
- 746 Harriet Ave SW







