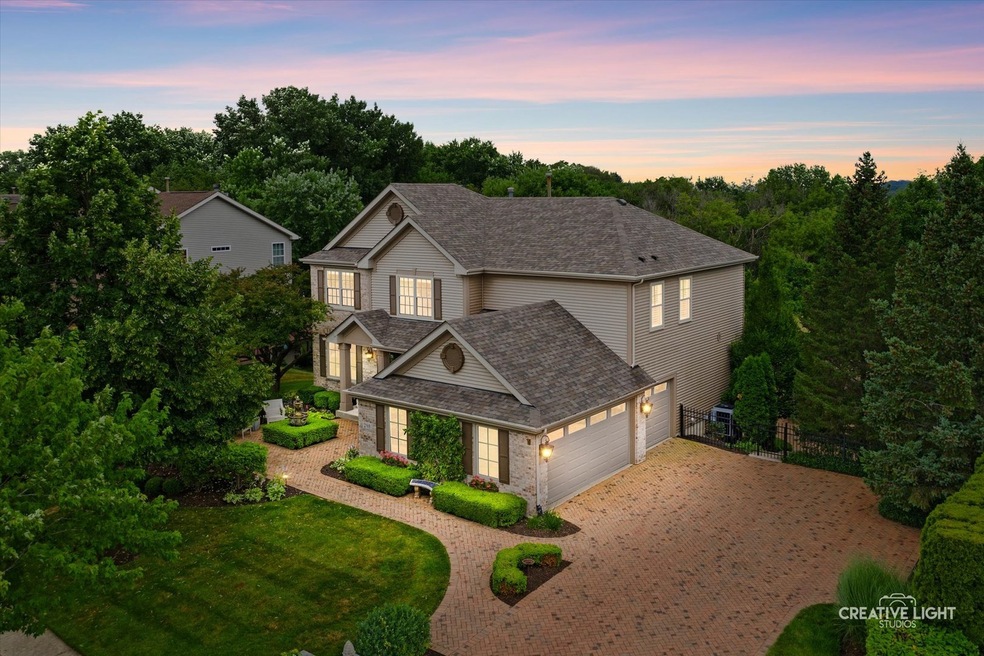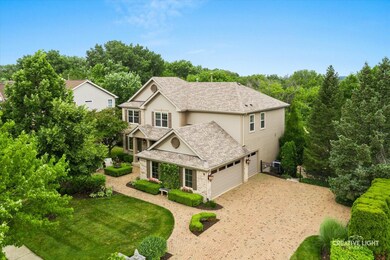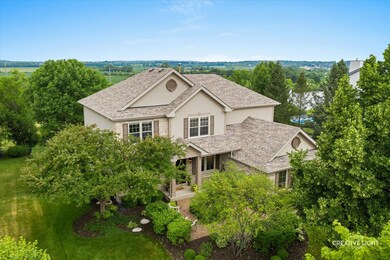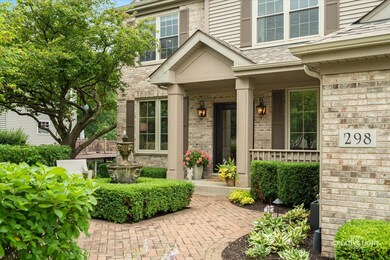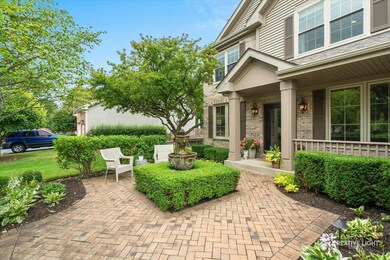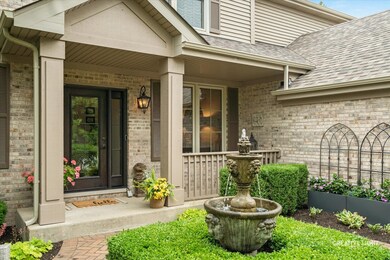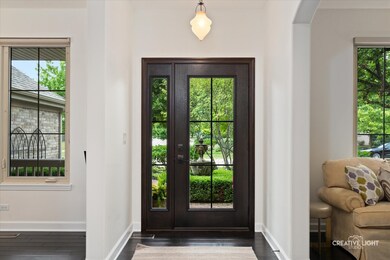
298 Willowbrook Way Geneva, IL 60134
Heartland NeighborhoodEstimated Value: $656,000 - $816,241
Highlights
- Deck
- Family Room with Fireplace
- Vaulted Ceiling
- Heartland Elementary School Rated A-
- Recreation Room
- Wood Flooring
About This Home
As of August 2022WOW! THIS ENTIRE HOME HAS BEEN METICULOUSLY MAINTAINED AND COMPLETELY REMODELED. CURB APPEAL & LANDSCAPING EXTRAORDINAIRE! HARDWOOD FLOORS ON 1ST & 2ND LEVEL. SLEEK KITCHEN AND BATH REMODEL. FINISHED LOWER LEVEL WALKOUT. INCREDIBLE OUTDOOR LIVING AREAS. WEST VIEWS AS FAR AS THE EYE CAN SEE. ALL STONE PATIO AND OUTDOOR FIREPLACE.FENCED IN BACK YARD. EXPANSIVE DECK, BACK YARD WATERFALL. BRICK PAVER DRIVEWAY. 3 CAR GARAGE. NEWER ROOF & GUTTERS~NEW HVAC~INTERIOR & EXTERIOR RECENTLY PAINTED~IRRIGATION SPRINKLER SYSTEM.
Last Agent to Sell the Property
@properties Christie's International Real Estate License #475147756 Listed on: 07/09/2022

Home Details
Home Type
- Single Family
Est. Annual Taxes
- $9,596
Year Built
- Built in 2000 | Remodeled in 2020
Lot Details
- 0.35 Acre Lot
- Lot Dimensions are 100x150
HOA Fees
- $6 Monthly HOA Fees
Parking
- 3 Car Attached Garage
- Brick Driveway
- Parking Included in Price
Interior Spaces
- 3,356 Sq Ft Home
- 2-Story Property
- Wet Bar
- Vaulted Ceiling
- Gas Log Fireplace
- Blinds
- Family Room with Fireplace
- 2 Fireplaces
- Living Room
- Formal Dining Room
- Recreation Room
- Play Room
- Wood Flooring
Kitchen
- Double Oven
- Range with Range Hood
- Microwave
- High End Refrigerator
- Dishwasher
- Stainless Steel Appliances
- Disposal
Bedrooms and Bathrooms
- 4 Bedrooms
- 4 Potential Bedrooms
- Dual Sinks
- Soaking Tub
- Shower Body Spray
- Separate Shower
Laundry
- Laundry Room
- Laundry on main level
- Dryer
- Washer
Finished Basement
- Walk-Out Basement
- Partial Basement
- Fireplace in Basement
- Recreation or Family Area in Basement
- Finished Basement Bathroom
- Basement Storage
Outdoor Features
- Deck
- Brick Porch or Patio
Schools
- Heartland Elementary School
- Geneva Middle School
- Geneva Community High School
Utilities
- Forced Air Heating and Cooling System
- Heating System Uses Natural Gas
Community Details
- Prairieview Estates Subdivision, Tuscan Floorplan
Listing and Financial Details
- Homeowner Tax Exemptions
Ownership History
Purchase Details
Home Financials for this Owner
Home Financials are based on the most recent Mortgage that was taken out on this home.Purchase Details
Purchase Details
Purchase Details
Home Financials for this Owner
Home Financials are based on the most recent Mortgage that was taken out on this home.Similar Homes in Geneva, IL
Home Values in the Area
Average Home Value in this Area
Purchase History
| Date | Buyer | Sale Price | Title Company |
|---|---|---|---|
| Deen B Collins Trust | $727,500 | New Title Company Name | |
| Pawlik Karsten | -- | None Available | |
| Pawlik Karsten | -- | -- | |
| Pawlik Karsten | $351,000 | Ticor Title Insurance Compan |
Mortgage History
| Date | Status | Borrower | Loan Amount |
|---|---|---|---|
| Previous Owner | Pawlik Karsten | $233,000 | |
| Previous Owner | Pawlik Karsten | $6,000,000 | |
| Previous Owner | Pawlik Karsten | $216,428 | |
| Previous Owner | Pawlik Karsten | $240,559 | |
| Previous Owner | Pawlik Kelli | $80,000 | |
| Previous Owner | Pawlik Karsten | $271,183 | |
| Previous Owner | Pawlik Kelli | $45,500 | |
| Previous Owner | Pawlik Karsten | $274,500 | |
| Previous Owner | Pawlik Karsten | $275,000 |
Property History
| Date | Event | Price | Change | Sq Ft Price |
|---|---|---|---|---|
| 08/10/2022 08/10/22 | Sold | $727,500 | +12.1% | $217 / Sq Ft |
| 07/12/2022 07/12/22 | Pending | -- | -- | -- |
| 07/09/2022 07/09/22 | For Sale | $649,000 | -- | $193 / Sq Ft |
Tax History Compared to Growth
Tax History
| Year | Tax Paid | Tax Assessment Tax Assessment Total Assessment is a certain percentage of the fair market value that is determined by local assessors to be the total taxable value of land and additions on the property. | Land | Improvement |
|---|---|---|---|---|
| 2023 | $12,585 | $158,445 | $37,608 | $120,837 |
| 2022 | $9,889 | $122,196 | $34,945 | $87,251 |
| 2021 | $9,596 | $117,654 | $33,646 | $84,008 |
| 2020 | $9,643 | $117,654 | $33,132 | $84,522 |
| 2019 | $10,032 | $120,156 | $32,505 | $87,651 |
| 2018 | $10,282 | $123,110 | $32,505 | $90,605 |
| 2017 | $10,174 | $119,827 | $31,638 | $88,189 |
| 2016 | $10,230 | $118,207 | $31,210 | $86,997 |
| 2015 | -- | $115,673 | $29,673 | $86,000 |
| 2014 | -- | $110,793 | $29,673 | $81,120 |
| 2013 | -- | $110,793 | $29,673 | $81,120 |
Agents Affiliated with this Home
-
Sam Lang

Seller's Agent in 2022
Sam Lang
@ Properties
(630) 346-5174
1 in this area
49 Total Sales
-
Kari Kohler

Buyer's Agent in 2022
Kari Kohler
Coldwell Banker Realty
(630) 673-4586
2 in this area
376 Total Sales
Map
Source: Midwest Real Estate Data (MRED)
MLS Number: 11459702
APN: 12-05-152-010
- 334 Willowbrook Way
- 301 Willowbrook Way
- 3341 Hillcrest Rd
- 310 Westhaven Cir
- 2730 Lorraine Cir
- 2769 Stone Cir
- 2771 Stone Cir
- 2767 Stone Cir
- 322 Larsdotter Ln
- 3174 Larrabee Dr
- 2627 Camden St
- 2615 Camden St
- 343 Diane Ct
- 715 Samantha Cir
- 2883 Old Mill Ct Unit 4
- 531 Red Sky Dr
- 20 S Cambridge Dr
- 114 Wakefield Ln Unit 3
- 2566 Heritage Ct Unit 2
- 948 Bluestem Dr
- 298 Willowbrook Way
- 276 Willowbrook Way Unit 1
- 312 Willowbrook Way Unit 1
- 254 Willowbrook Way
- 283 Willowbrook Way
- 356 Willowbrook Way
- 323 Willowbrook Way
- 256 Prairieview Dr
- 249 Willowbrook Way
- 345 Willowbrook Way Unit 1
- 378 Willowbrook Way
- 210 Willowbrook Way Unit 2
- 269 Prairieview Dr Unit 2
- 367 Willowbrook Way
- 338 Prairieview Dr Unit 2
- 227 Willowbrook Way Unit 2
- 254 Barnside Cir Unit 2
- 390 Willowbrook Way
- 350 Prairieview Dr Unit 2
- 232 Barnside Cir
