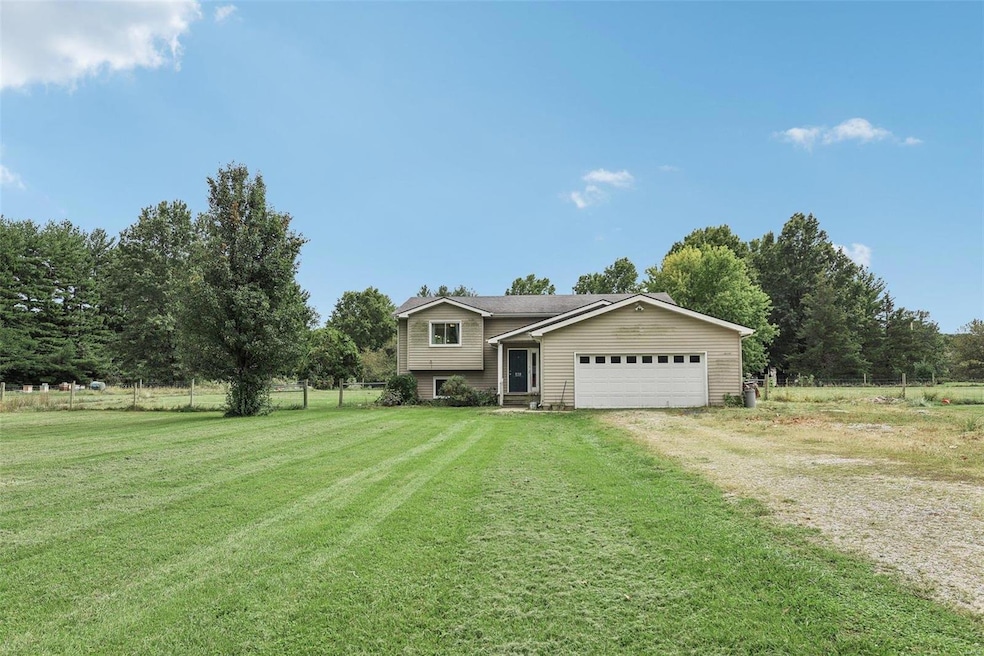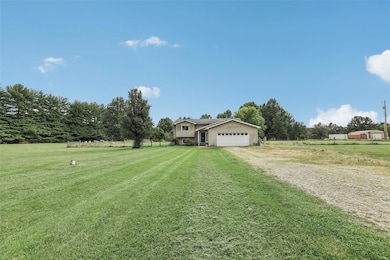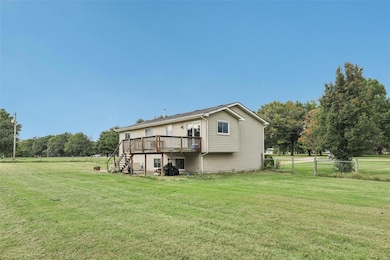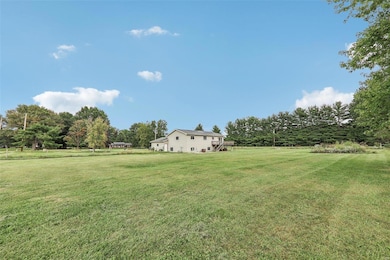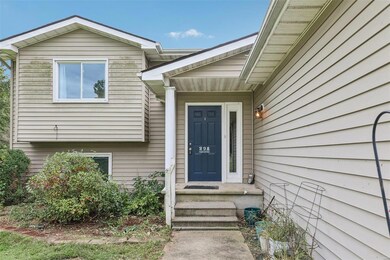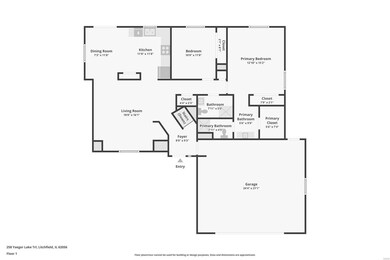
298 Yaeger Lake Trail Litchfield, IL 62056
Highlights
- Traditional Architecture
- Backs to Open Ground
- Corner Lot
- Litchfield Middle School Rated 9+
- Wood Flooring
- 2 Car Attached Garage
About This Home
As of November 2024COUNTRY LIVING just minutes from town! So much space to play inside and out in this 4 bedroom, 3 bathroom home nestled on 1.56 acres outside of city limits. Featuring a large fenced area for furry friends or kids, plus an attached two car garage that's ready for toys. Spacious living room walks into a beautiful kitchen that features a pantry, and sliding doors that lead to a deck which overlooks the beautiful backyard. Primary bedroom has a walk in closet, plus an ensuite bathroom. In the lower level, you'll find more bedrooms, a laundry room, another bathroom, and a large family room. Built in 1997, this home has so much life left to give a new owner. Great location on the way to Lake Lou Yaeger, and a great price- come see for yourself!
Last Agent to Sell the Property
Century 21 Reid Baugher Realty License #475.162117 Listed on: 10/01/2024

Home Details
Home Type
- Single Family
Year Built
- Built in 1996
Lot Details
- 1.56 Acre Lot
- Backs to Open Ground
- Corner Lot
- Level Lot
Parking
- 2 Car Attached Garage
- Gravel Driveway
Home Design
- Traditional Architecture
- Split Level Home
- Vinyl Siding
Interior Spaces
- 2,405 Sq Ft Home
- Family Room
- Living Room
- Dining Room
- Dishwasher
Flooring
- Wood
- Carpet
- Laminate
- Concrete
- Ceramic Tile
- Vinyl
Bedrooms and Bathrooms
- 4 Bedrooms
- 3 Full Bathrooms
Laundry
- Laundry Room
- Dryer
- Washer
Basement
- Basement Fills Entire Space Under The House
- Finished Basement Bathroom
Schools
- Litchfield Dist 12 Elementary And Middle School
- Litchfield Community High Scho
Utilities
- Forced Air Heating System
- Well
Community Details
- Recreational Area
Listing and Financial Details
- Assessor Parcel Number 10-34-276-016
Ownership History
Purchase Details
Home Financials for this Owner
Home Financials are based on the most recent Mortgage that was taken out on this home.Purchase Details
Home Financials for this Owner
Home Financials are based on the most recent Mortgage that was taken out on this home.Purchase Details
Home Financials for this Owner
Home Financials are based on the most recent Mortgage that was taken out on this home.Purchase Details
Similar Homes in Litchfield, IL
Home Values in the Area
Average Home Value in this Area
Purchase History
| Date | Type | Sale Price | Title Company |
|---|---|---|---|
| Warranty Deed | $238,500 | Community Title | |
| Warranty Deed | $147,000 | Community Title | |
| Warranty Deed | -- | -- | |
| Sheriffs Deed | -- | -- |
Mortgage History
| Date | Status | Loan Amount | Loan Type |
|---|---|---|---|
| Open | $226,575 | New Conventional | |
| Previous Owner | $149,167 | VA | |
| Previous Owner | $151,851 | VA | |
| Previous Owner | $129,335 | New Conventional | |
| Previous Owner | $115,027 | New Conventional | |
| Previous Owner | $90,983 | New Conventional |
Property History
| Date | Event | Price | Change | Sq Ft Price |
|---|---|---|---|---|
| 11/25/2024 11/25/24 | Sold | $238,500 | -4.6% | $99 / Sq Ft |
| 11/25/2024 11/25/24 | Pending | -- | -- | -- |
| 10/01/2024 10/01/24 | For Sale | $250,000 | +4.8% | $104 / Sq Ft |
| 10/01/2024 10/01/24 | Off Market | $238,500 | -- | -- |
| 02/08/2019 02/08/19 | Sold | $147,000 | -10.9% | $61 / Sq Ft |
| 12/06/2018 12/06/18 | Pending | -- | -- | -- |
| 09/26/2018 09/26/18 | For Sale | $164,900 | +32.0% | $69 / Sq Ft |
| 05/28/2015 05/28/15 | Sold | $124,900 | -24.3% | $55 / Sq Ft |
| 04/28/2015 04/28/15 | Pending | -- | -- | -- |
| 11/03/2014 11/03/14 | For Sale | $164,900 | -- | $72 / Sq Ft |
Tax History Compared to Growth
Tax History
| Year | Tax Paid | Tax Assessment Tax Assessment Total Assessment is a certain percentage of the fair market value that is determined by local assessors to be the total taxable value of land and additions on the property. | Land | Improvement |
|---|---|---|---|---|
| 2023 | -- | $53,520 | $4,000 | $49,520 |
| 2022 | $3,020 | $50,500 | $3,770 | $46,730 |
| 2021 | $2,928 | $48,860 | $3,640 | $45,220 |
| 2020 | $2,720 | $46,320 | $3,450 | $42,870 |
| 2019 | $2,746 | $45,470 | $3,390 | $42,080 |
| 2018 | $2,773 | $44,090 | $3,290 | $40,800 |
| 2017 | $2,765 | $43,500 | $3,250 | $40,250 |
| 2016 | $2,695 | $42,240 | $3,160 | $39,080 |
| 2015 | $2,573 | $42,530 | $3,180 | $39,350 |
| 2013 | $2,504 | $41,830 | $3,120 | $38,710 |
Agents Affiliated with this Home
-
Kassidy Paine

Seller's Agent in 2024
Kassidy Paine
Century 21 Reid Baugher Realty
(217) 851-0533
212 Total Sales
-
Julie Smith

Buyer's Agent in 2024
Julie Smith
Tarrant and Harman Real Estate and Auction Co
(314) 657-7102
120 Total Sales
-
Brandi Lentz

Seller's Agent in 2019
Brandi Lentz
Montgomery County Realty, Inc.
(217) 440-4663
166 Total Sales
-

Buyer's Agent in 2019
Wanda Pourchot
Coldwell Banker Brown Realtors
(618) 654-1234
-
Jana Wyrick

Seller's Agent in 2015
Jana Wyrick
Century 21 Reid Baugher Realty
(217) 556-0302
67 Total Sales
Map
Source: MARIS MLS
MLS Number: MIS24062183
APN: 10-34-276-016
- 33 Horseshoe Ln
- 14 Birchwood Rd
- 1961 E Union Ave
- 1112 N Illinois Ave
- 1202 N Walnut St
- 604 N Illinois Ave
- 615 N Illinois Ave
- 907 N Montgomery Ave
- 822 E Union Ave
- 317 N Walnut St
- 620 N Chestnut St
- 603 E Hauser St
- 1125 N Franklin St
- 712 N Franklin St
- 421 E Hauser St
- 1500 N Van Buren St
- 1810 N Van Buren St
- 1711 N Van Buren St
- 312 N Harrison St
- 226 S Harrison St
