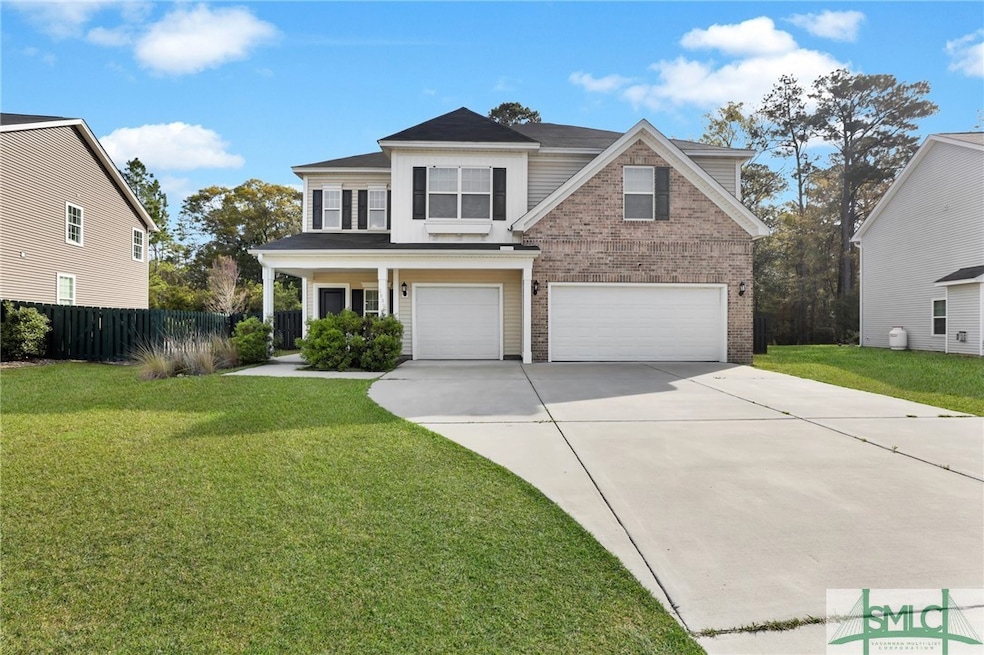
2980 Kingswood Dr Richmond Hill, GA 31324
Estimated payment $3,328/month
Highlights
- High Ceiling
- Breakfast Area or Nook
- 3 Car Attached Garage
- Dr. George Washington Carver Elementary School Rated A-
- Butlers Pantry
- Tray Ceiling
About This Home
Welcome to 2980 Kingswood Drive, a stunning 5-bedroom, 4-bath home in the highly sought-after Buckhead East community of Richmond Hill. Step into the grand two-story foyer that flows seamlessly into a spacious family room, dining area, and gourmet kitchen with granite countertops, stainless steel appliances, a center island, and breakfast bar—perfect for everyday living and entertaining. Downstairs features a full guest suite with a private bath, ideal for visitors or multi-generational living. Upstairs, the luxurious primary suite includes dual vanities, a soaking tub, separate shower, and designer finishes. A large loft provides the perfect flex space for a playroom, media room, or home office, and a Jack & Jill bath connects two of the three additional bedrooms. Enjoy outdoor living on the covered patio, and take advantage of the rare 3-car garage. Located within walking distance to DeVaul Henderson Park and McAllister Elementary—this home truly has it all!
Home Details
Home Type
- Single Family
Est. Annual Taxes
- $5,308
Year Built
- Built in 2022
Lot Details
- 0.28 Acre Lot
- Property is zoned PD
HOA Fees
- $63 Monthly HOA Fees
Parking
- 3 Car Attached Garage
Home Design
- Brick Exterior Construction
- Slab Foundation
- Asphalt Roof
- Vinyl Siding
Interior Spaces
- 3,338 Sq Ft Home
- 2-Story Property
- Tray Ceiling
- High Ceiling
- Recessed Lighting
- Double Pane Windows
- Entrance Foyer
- Pull Down Stairs to Attic
Kitchen
- Breakfast Area or Nook
- Breakfast Bar
- Butlers Pantry
- Self-Cleaning Oven
- Range
- Microwave
- Dishwasher
- Kitchen Island
- Disposal
Bedrooms and Bathrooms
- 5 Bedrooms
- 3 Full Bathrooms
Laundry
- Laundry Room
- Laundry on upper level
- Washer and Dryer Hookup
Eco-Friendly Details
- Energy-Efficient Windows
Schools
- Mcallister Elementary School
- Richmond Hill Middle School
- Richmond Hill High School
Utilities
- Cooling Available
- Heat Pump System
- Programmable Thermostat
- Underground Utilities
- Electric Water Heater
Community Details
- Buckhead East Poa, Phone Number (912) 236-7575
- Buckhead East Subdivision
Listing and Financial Details
- Tax Lot 380
- Assessor Parcel Number 061-66-007-380
Map
Home Values in the Area
Average Home Value in this Area
Tax History
| Year | Tax Paid | Tax Assessment Tax Assessment Total Assessment is a certain percentage of the fair market value that is determined by local assessors to be the total taxable value of land and additions on the property. | Land | Improvement |
|---|---|---|---|---|
| 2024 | $5,308 | $216,240 | $28,800 | $187,440 |
| 2023 | $5,308 | $189,000 | $28,800 | $160,200 |
| 2022 | $517 | $21,600 | $21,600 | $0 |
| 2021 | $531 | $21,600 | $21,600 | $0 |
| 2020 | $538 | $21,600 | $21,600 | $0 |
| 2019 | $543 | $21,600 | $21,600 | $0 |
| 2018 | $533 | $21,000 | $21,000 | $0 |
| 2017 | $460 | $18,880 | $18,880 | $0 |
Property History
| Date | Event | Price | Change | Sq Ft Price |
|---|---|---|---|---|
| 06/25/2025 06/25/25 | Price Changed | $529,900 | -1.0% | $159 / Sq Ft |
| 05/28/2025 05/28/25 | Price Changed | $534,990 | -0.9% | $160 / Sq Ft |
| 04/23/2025 04/23/25 | Price Changed | $539,900 | -1.7% | $162 / Sq Ft |
| 03/28/2025 03/28/25 | For Sale | $549,000 | +15.4% | $164 / Sq Ft |
| 08/26/2022 08/26/22 | Sold | $475,642 | 0.0% | $144 / Sq Ft |
| 03/05/2022 03/05/22 | For Sale | $475,642 | -- | $144 / Sq Ft |
Purchase History
| Date | Type | Sale Price | Title Company |
|---|---|---|---|
| Warranty Deed | $475,642 | -- |
Mortgage History
| Date | Status | Loan Amount | Loan Type |
|---|---|---|---|
| Open | $492,765 | VA |
About the Listing Agent

We do things differently at The Johnson Group. Whether you are buying or selling, we are committed to warm, client-centered service. Backed by the cutting-edge technology and innovative reach of global company, EXP Realty, The Johnson Group is fueled by the desire to deliver small-town service that feels like home.
We strive to exceed all expectations while building long-lasting relationships with our clients. This personalized approach has helped us to build a large network of
Ashley's Other Listings
Source: Savannah Multi-List Corporation
MLS Number: 328210
APN: 061-66-007-380
- 4158 Castleoak Dr
- 27 Hazen Dr
- 66 Tarbert Cut
- 108 Tarbert Cut
- 1733 Branden Way
- 104 Rountree Dr
- 626 Chastain Cir
- 53 Cambridge Ct
- 832 Highland Cir
- 72 Roswell Trail
- 708 Highland Cir
- 225 Glendale Cir
- 711 Chastain Cir
- 923 Highland Cir
- 284 Highland Cir
- 445 Highland Cir
- 807 Highland Cir
- The Hatteras Plan at McAllister Pointe
- 759 Highland Cir
- The Gwinnett Plan at McAllister Pointe
- 18 Mccrady Dr
- 70 Hazen Dr
- 747 Channing Dr
- 78 Small Pine Ln
- 191 Passaic Ln
- 186 Cairnburgh Rd
- 407 Ferguson Ln
- 550 Laurenburg Dr
- 121 Laurenburg Dr
- 655 Charlies Rd Unit ID1244812P
- 41 Gypsea Ln
- 303 Ferguson Ln
- 380 Ridgewood Park Dr N
- 186 Sterling Woods Dr
- 89 Horizon Ln
- 397 Waverly Ln
- 155 Old Field Run
- 240 Logging Hill Dr
- 225 Beckley Dr
- 215 Beckley Dr






