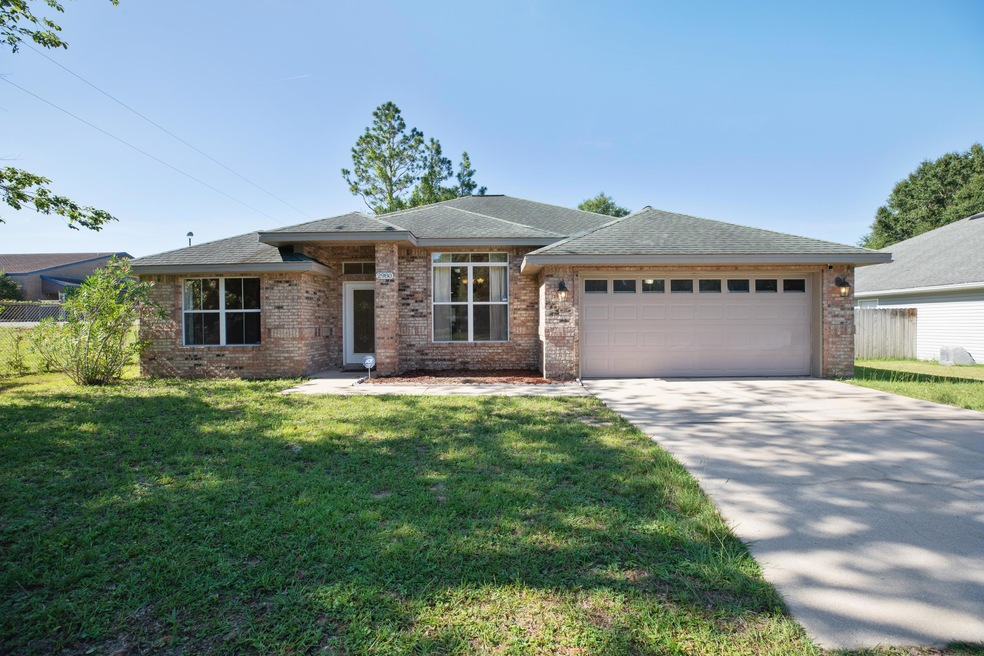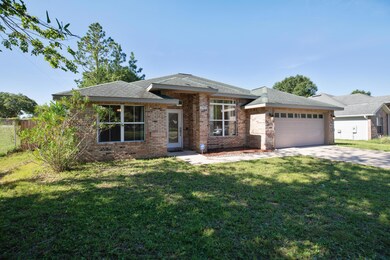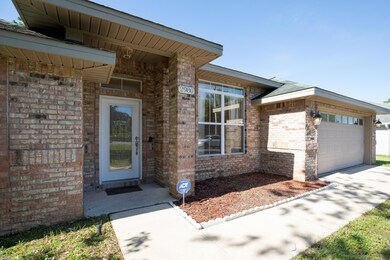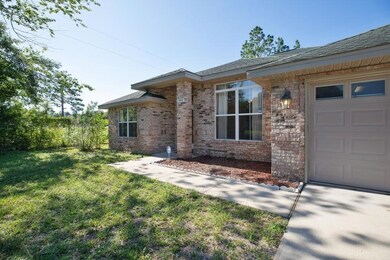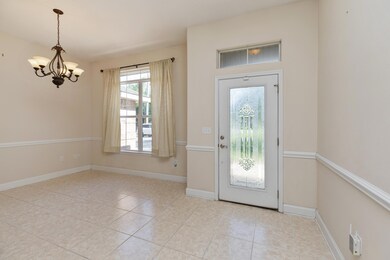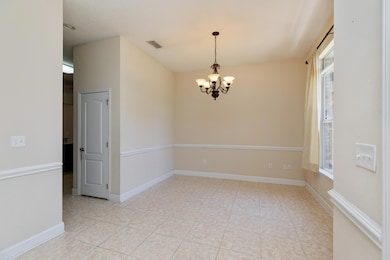
2980 Stillwell Blvd Crestview, FL 32539
Highlights
- Traditional Architecture
- Fireplace
- Woodwork
- Covered patio or porch
- Separate Shower in Primary Bathroom
- Breakfast Bar
About This Home
As of August 2020Welcome Home! This custom-built brick home in Trailwood Estates is perfectly located in the heart of Crestview - close to shopping & schools. As you enter the home, the formal dining room is located to the right with a view to the kitchen. The spacious kitchen has granite counters, beautiful custom maple cabinets, upgraded stainless steel appliances plus a breakfast bar area. The family/living area is spacious and features a gas fireplace. This split-bedroom floorplan offers four bedrooms and two bathrooms. Three of the bedrooms are located on the left side of the home. The master bedroom is located on the right side of the home and has a trayed ceiling, garden tub, double vanity and two walk-in closets. This home has a tankless hot water heater so you never have to worry about running out of hot water. And to keep your lawn beautiful and green there is a sprinkler system for your lawn. Call us today to schedule your showing!
Last Agent to Sell the Property
Alana Baswell
Coldwell Banker Realty License #3385847 Listed on: 07/22/2020
Home Details
Home Type
- Single Family
Est. Annual Taxes
- $1,694
Year Built
- Built in 2006
Lot Details
- 8,276 Sq Ft Lot
- Lot Dimensions are 60x140
- Back Yard Fenced
- Level Lot
- Sprinkler System
Parking
- 2 Car Garage
- Automatic Garage Door Opener
Home Design
- Traditional Architecture
- Brick Exterior Construction
- Dimensional Roof
- Composition Shingle Roof
Interior Spaces
- 1,969 Sq Ft Home
- 1-Story Property
- Woodwork
- Fireplace
- Living Room
- Dining Room
- Exterior Washer Dryer Hookup
Kitchen
- Breakfast Bar
- Electric Oven or Range
- Microwave
- Dishwasher
Flooring
- Painted or Stained Flooring
- Wall to Wall Carpet
- Laminate
- Tile
Bedrooms and Bathrooms
- 4 Bedrooms
- Split Bedroom Floorplan
- 2 Full Bathrooms
- Dual Vanity Sinks in Primary Bathroom
- Separate Shower in Primary Bathroom
- Garden Bath
Outdoor Features
- Covered patio or porch
Schools
- Walker Elementary School
- Davidson Middle School
- Crestview High School
Utilities
- Central Heating and Cooling System
- Underground Utilities
Community Details
- Trailwood Estates Subdivision
Listing and Financial Details
- Assessor Parcel Number 09-3N-23-1015-000C-0010
Ownership History
Purchase Details
Home Financials for this Owner
Home Financials are based on the most recent Mortgage that was taken out on this home.Purchase Details
Home Financials for this Owner
Home Financials are based on the most recent Mortgage that was taken out on this home.Similar Homes in Crestview, FL
Home Values in the Area
Average Home Value in this Area
Purchase History
| Date | Type | Sale Price | Title Company |
|---|---|---|---|
| Warranty Deed | $215,000 | Setco Services Llc | |
| Warranty Deed | $214,900 | Fatco |
Mortgage History
| Date | Status | Loan Amount | Loan Type |
|---|---|---|---|
| Open | $172,000 | New Conventional | |
| Previous Owner | $199,126 | VA | |
| Previous Owner | $219,520 | VA |
Property History
| Date | Event | Price | Change | Sq Ft Price |
|---|---|---|---|---|
| 09/11/2020 09/11/20 | Rented | $1,550 | -99.3% | -- |
| 09/11/2020 09/11/20 | Under Contract | -- | -- | -- |
| 08/31/2020 08/31/20 | Sold | $215,000 | 0.0% | $109 / Sq Ft |
| 08/31/2020 08/31/20 | For Rent | $1,550 | 0.0% | -- |
| 07/24/2020 07/24/20 | Pending | -- | -- | -- |
| 07/22/2020 07/22/20 | For Sale | $215,000 | -- | $109 / Sq Ft |
Tax History Compared to Growth
Tax History
| Year | Tax Paid | Tax Assessment Tax Assessment Total Assessment is a certain percentage of the fair market value that is determined by local assessors to be the total taxable value of land and additions on the property. | Land | Improvement |
|---|---|---|---|---|
| 2024 | $4,345 | $278,208 | $23,486 | $254,722 |
| 2023 | $4,345 | $302,931 | $21,949 | $280,982 |
| 2022 | $4,028 | $284,093 | $20,513 | $263,580 |
| 2021 | $3,475 | $207,460 | $19,525 | $187,935 |
| 2020 | $1,731 | $148,788 | $0 | $0 |
| 2019 | $1,694 | $145,443 | $0 | $0 |
| 2018 | $1,751 | $142,731 | $0 | $0 |
| 2017 | $1,727 | $139,795 | $0 | $0 |
| 2016 | $1,678 | $136,920 | $0 | $0 |
| 2015 | $1,703 | $135,968 | $0 | $0 |
| 2014 | $1,631 | $136,219 | $0 | $0 |
Agents Affiliated with this Home
-
Donna Duran

Seller's Agent in 2020
Donna Duran
RE/MAX
(850) 682-8309
28 Total Sales
-
A
Seller's Agent in 2020
Alana Baswell
Coldwell Banker Realty
-
Madonna Reckoff
M
Seller Co-Listing Agent in 2020
Madonna Reckoff
Coldwell Banker Realty
(320) 304-3954
69 Total Sales
Map
Source: Emerald Coast Association of REALTORS®
MLS Number: 851140
APN: 09-3N-23-1015-000C-0010
- 408 Serene Ct
- 5519 Royal St
- 304 Eleases Crossing
- 5456 Jenee Ct
- 2932 Mccarty Ave
- 205 Eleases Crossing
- 2932 Stillwell Blvd
- 5448 Jenee Ct
- 5362 Wyndell Cir
- 960 Valley Rd
- 702 Valley Rd
- 5523 Aurora Dr
- 966 Valley Rd
- 5445 Jenee Ct
- 5342 Wyndell Cir
- 5428 Jenee Ct
- 5442 Jenee Ct
- 5343 Wyndell Cir
- 5372 Wyndell Cir
- 5378 Wyndell Cir
