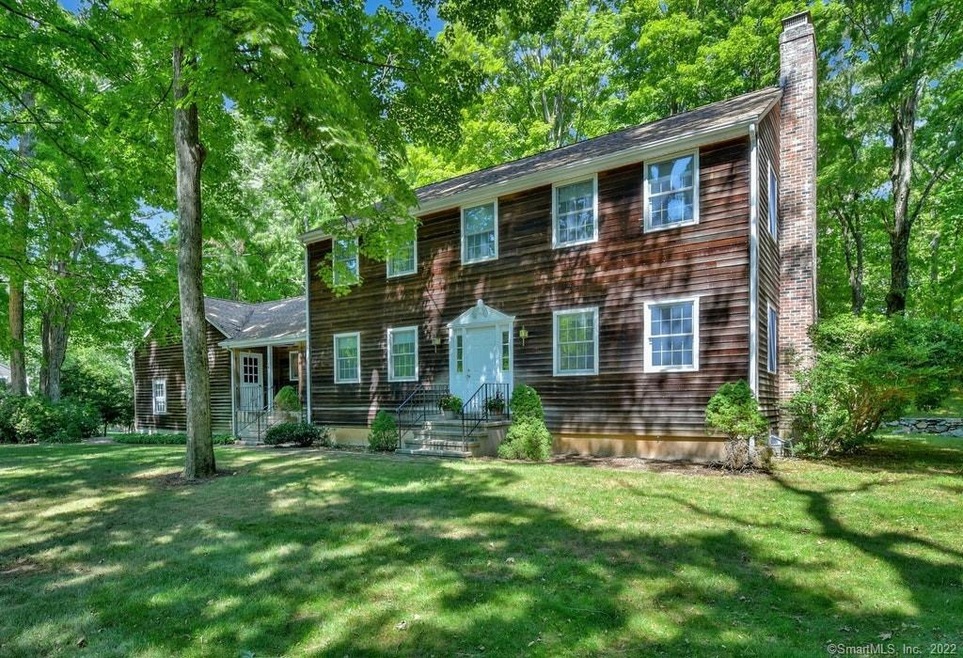
2980 Sturges Hwy Westport, CT 06880
Greenfield Hill NeighborhoodEstimated Value: $1,130,812 - $1,454,000
Highlights
- Beach Access
- 3.28 Acre Lot
- Deck
- Burr Elementary School Rated A
- Colonial Architecture
- Wetlands on Lot
About This Home
As of September 2020Located w/in 5 mins of Merritt Pkwy (Exit 42) on the Fairfield/Westport border, this Spacious 8RM/4BR/2.5BTH Greenfield Hill COL combines quiet Country Living with Convenience! Natural Stonewalls w/mature landscaping surround this picturesque setting. Stunning HDWD flrs accent both Main & Upper levels.
Center Hall FOYER opens to Lg LRM w/fplc & FORM DR. EIK w/freshly painted cabinets, wlk-in Pantry and new floor opens to back DECK. Adjacent to KIT is quiet DEN w/2nd fplc. MBR suite w/His + Her closets & prvt BTH, 3 add'l well-sized BRs & MAIN BTH complete 2nd level. Walk-up attic has excellent storage area. Unfinished 1480 sqft LL provides ideal space for future Play/Media Room. Freshly painted interior, Resealed Chimney, New Roof & Furnace exemplify numerous improvements made to this attractive & affordable Greenfield Hill property.
Last Agent to Sell the Property
Berkshire Hathaway NE Prop. License #RES.0758084 Listed on: 08/13/2020

Home Details
Home Type
- Single Family
Est. Annual Taxes
- $13,830
Year Built
- Built in 1975
Lot Details
- 3.28 Acre Lot
- Stone Wall
- Property is zoned AAA
Home Design
- Colonial Architecture
- Concrete Foundation
- Frame Construction
- Asphalt Shingled Roof
- Wood Siding
- Clap Board Siding
Interior Spaces
- 2,448 Sq Ft Home
- 2 Fireplaces
- Thermal Windows
- Entrance Foyer
Kitchen
- Oven or Range
- Microwave
- Ice Maker
- Dishwasher
- Disposal
Bedrooms and Bathrooms
- 4 Bedrooms
Laundry
- Laundry on lower level
- Electric Dryer
- Washer
Attic
- Storage In Attic
- Walkup Attic
Unfinished Basement
- Basement Fills Entire Space Under The House
- Interior Basement Entry
Parking
- 2 Car Attached Garage
- Parking Deck
- Automatic Garage Door Opener
- Gravel Driveway
Accessible Home Design
- Grab Bar In Bathroom
Outdoor Features
- Beach Access
- Wetlands on Lot
- Deck
- Exterior Lighting
- Porch
Schools
- Burr Elementary School
- Tomlinson Middle School
- Fairfield Warde High School
Utilities
- Window Unit Cooling System
- Zoned Heating
- Baseboard Heating
- Heating System Uses Oil
- Oil Water Heater
- Fuel Tank Located in Basement
Community Details
- No Home Owners Association
Ownership History
Purchase Details
Home Financials for this Owner
Home Financials are based on the most recent Mortgage that was taken out on this home.Similar Homes in Westport, CT
Home Values in the Area
Average Home Value in this Area
Purchase History
| Date | Buyer | Sale Price | Title Company |
|---|---|---|---|
| Colley Sanderson-Adelson S | $700,000 | None Available | |
| Colley Sanderson-Adelson S | $700,000 | None Available |
Mortgage History
| Date | Status | Borrower | Loan Amount |
|---|---|---|---|
| Open | Adelson Samuel H | $250,000 |
Property History
| Date | Event | Price | Change | Sq Ft Price |
|---|---|---|---|---|
| 09/30/2020 09/30/20 | Sold | $700,000 | 0.0% | $286 / Sq Ft |
| 09/21/2020 09/21/20 | Pending | -- | -- | -- |
| 08/13/2020 08/13/20 | For Sale | $699,900 | -- | $286 / Sq Ft |
Tax History Compared to Growth
Tax History
| Year | Tax Paid | Tax Assessment Tax Assessment Total Assessment is a certain percentage of the fair market value that is determined by local assessors to be the total taxable value of land and additions on the property. | Land | Improvement |
|---|---|---|---|---|
| 2024 | $13,942 | $499,730 | $303,590 | $196,140 |
| 2023 | $13,748 | $499,730 | $303,590 | $196,140 |
| 2022 | $13,613 | $499,730 | $303,590 | $196,140 |
| 2021 | $13,483 | $499,730 | $303,590 | $196,140 |
| 2020 | $13,830 | $516,250 | $294,350 | $221,900 |
| 2019 | $13,830 | $516,250 | $294,350 | $221,900 |
| 2018 | $13,608 | $516,250 | $294,350 | $221,900 |
| 2017 | $13,330 | $516,250 | $294,350 | $221,900 |
| 2016 | $13,139 | $516,250 | $294,350 | $221,900 |
| 2015 | $13,716 | $553,280 | $325,850 | $227,430 |
| 2014 | $13,500 | $553,280 | $325,850 | $227,430 |
Agents Affiliated with this Home
-
Carol McCullough

Seller's Agent in 2020
Carol McCullough
Berkshire Hathaway Home Services
(203) 521-2781
2 in this area
21 Total Sales
-
Kerry McCollough
K
Seller Co-Listing Agent in 2020
Kerry McCollough
Berkshire Hathaway Home Services
(203) 610-1438
1 in this area
12 Total Sales
-
Kami Bernier

Buyer's Agent in 2020
Kami Bernier
Coldwell Banker Realty
(203) 395-5044
1 in this area
29 Total Sales
Map
Source: SmartMLS
MLS Number: 170323808
APN: FAIR-000256-000000-000002
- 203 Wildflower Ln
- 249 Sturges Hwy
- 4 Deepwood Ln
- 127 Easton Rd
- 212 Fence Row Dr
- 281 Bayberry Ln
- 1 Crestwood Rd
- 88 Merry Meet Cir
- 215 Paddock Hill Ln
- 2425 Merwins Ln
- 6 Florian Ct
- 9 Grays Farm Rd
- 17 Grays Farm Rd
- 8 Cardinal Ln
- 18 Hunt Ln
- 40 White Birch Rd
- 11 Tall Pines Dr
- 44 Charcoal Hill Rd
- 83 Easton Rd
- 5 Fraser Rd
- 2980 Sturges Hwy
- 3030 Sturges Hwy
- 271 Sturges Hwy
- 3080 Sturges Hwy
- 279 Sturges Hwy
- 267 Sturges Hwy
- 273 Sturges Hwy
- 11 Fairview Dr
- 283 Sturges Hwy
- 275 Sturges Hwy
- 2854 Sturges Hwy
- 9 Fairview Dr
- 259 Sturges Hwy
- 287 Sturges Hwy
- 1575 Catamount Rd
- 14 Catamount Rd
- 1475 Catamount Rd
- 9 Woods End Ln
- 7 Fairview Dr Unit 3
- 16 Catamount Rd
