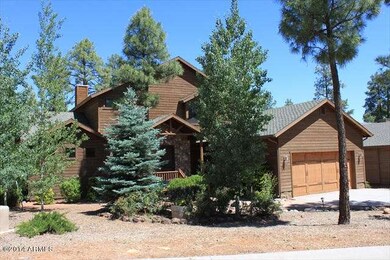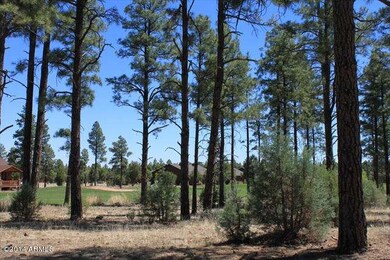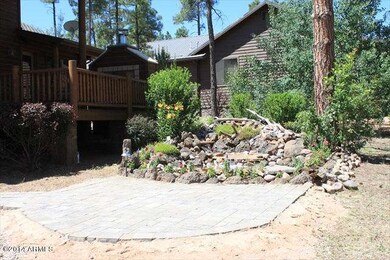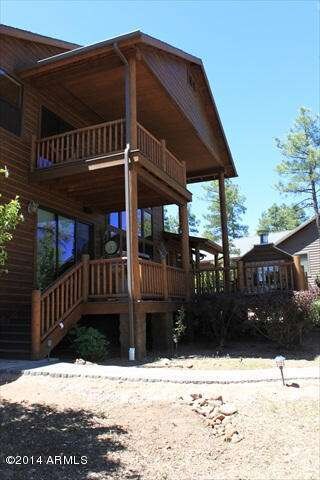
2980 W Billy May Fair Loop Show Low, AZ 85901
Highlights
- Golf Course Community
- Gated Community
- Main Floor Primary Bedroom
- Show Low High School Rated A-
- Vaulted Ceiling
- Hydromassage or Jetted Bathtub
About This Home
As of June 2021This is a Model Home! It was actually one of the models! It is upgraded to the hills! Granite, jacuzzi master tub, upstairs loft with a private bedroom and bath for guests, stone faced fireplace to the ceiling, and so much more!
Last Agent to Sell the Property
Long Realty Covey Luxury Properties License #BR559241000 Listed on: 06/11/2014

Last Buyer's Agent
Long Realty Covey Luxury Properties License #BR559241000 Listed on: 06/11/2014

Home Details
Home Type
- Single Family
Est. Annual Taxes
- $2,816
Year Built
- Built in 2006
Lot Details
- 0.3 Acre Lot
- Desert faces the front and back of the property
- Front Yard Sprinklers
Parking
- 2 Car Garage
- Garage Door Opener
Home Design
- Wood Frame Construction
- Composition Roof
Interior Spaces
- 2,477 Sq Ft Home
- 2-Story Property
- Vaulted Ceiling
- 1 Fireplace
- Double Pane Windows
Kitchen
- Breakfast Bar
- Dishwasher
- Kitchen Island
- Granite Countertops
Flooring
- Carpet
- Laminate
- Tile
Bedrooms and Bathrooms
- 4 Bedrooms
- Primary Bedroom on Main
- Primary Bathroom is a Full Bathroom
- 3 Bathrooms
- Dual Vanity Sinks in Primary Bathroom
- Hydromassage or Jetted Bathtub
- Bathtub With Separate Shower Stall
Laundry
- Laundry in unit
- Dryer
- Washer
Outdoor Features
- Balcony
- Patio
Schools
- Out Of Maricopa Cnty Elementary And Middle School
- Osborn Middle High School
Utilities
- Refrigerated Cooling System
- Floor Furnace
- Wall Furnace
- Heating System Uses Natural Gas
Listing and Financial Details
- Tax Lot 002
- Assessor Parcel Number 309-91-003
Community Details
Overview
- Property has a Home Owners Association
- Hoamco Association, Phone Number (928) 537-1107
- Built by Bison Homes
- Bison Crossing Subdivision
Recreation
- Golf Course Community
- Bike Trail
Security
- Gated Community
Ownership History
Purchase Details
Home Financials for this Owner
Home Financials are based on the most recent Mortgage that was taken out on this home.Purchase Details
Home Financials for this Owner
Home Financials are based on the most recent Mortgage that was taken out on this home.Purchase Details
Home Financials for this Owner
Home Financials are based on the most recent Mortgage that was taken out on this home.Similar Homes in Show Low, AZ
Home Values in the Area
Average Home Value in this Area
Purchase History
| Date | Type | Sale Price | Title Company |
|---|---|---|---|
| Warranty Deed | $640,000 | Lawyers Title Of Arizona Inc | |
| Cash Sale Deed | $369,000 | Lawyers Title Of Arizona Inc | |
| Interfamily Deed Transfer | -- | Landamerica Transnation Titl | |
| Warranty Deed | $550,000 | Landamerica Transnation Titl |
Mortgage History
| Date | Status | Loan Amount | Loan Type |
|---|---|---|---|
| Open | $536,000 | New Conventional | |
| Closed | $400,000 | Purchase Money Mortgage | |
| Previous Owner | $32,000 | Credit Line Revolving | |
| Previous Owner | $417,000 | Unknown | |
| Previous Owner | $440,000 | New Conventional |
Property History
| Date | Event | Price | Change | Sq Ft Price |
|---|---|---|---|---|
| 06/25/2021 06/25/21 | Sold | $640,000 | +77.8% | $258 / Sq Ft |
| 06/15/2015 06/15/15 | Sold | $360,000 | -2.4% | $145 / Sq Ft |
| 06/12/2015 06/12/15 | Sold | $369,000 | +2.8% | $149 / Sq Ft |
| 06/02/2015 06/02/15 | Pending | -- | -- | -- |
| 05/04/2015 05/04/15 | Price Changed | $359,000 | -2.7% | $145 / Sq Ft |
| 12/23/2014 12/23/14 | Price Changed | $369,000 | -5.1% | $149 / Sq Ft |
| 11/24/2014 11/24/14 | Price Changed | $389,000 | -2.5% | $157 / Sq Ft |
| 11/07/2014 11/07/14 | Price Changed | $399,000 | -13.1% | $161 / Sq Ft |
| 06/09/2014 06/09/14 | For Sale | $459,000 | -- | $185 / Sq Ft |
Tax History Compared to Growth
Tax History
| Year | Tax Paid | Tax Assessment Tax Assessment Total Assessment is a certain percentage of the fair market value that is determined by local assessors to be the total taxable value of land and additions on the property. | Land | Improvement |
|---|---|---|---|---|
| 2025 | $4,281 | $65,425 | $3,850 | $61,575 |
| 2024 | $4,051 | $67,938 | $3,850 | $64,088 |
| 2023 | $4,281 | $55,569 | $2,890 | $52,679 |
| 2022 | $4,051 | $0 | $0 | $0 |
| 2021 | $4,054 | $0 | $0 | $0 |
| 2020 | $3,810 | $0 | $0 | $0 |
| 2019 | $3,800 | $0 | $0 | $0 |
| 2018 | $3,625 | $0 | $0 | $0 |
| 2017 | $3,347 | $0 | $0 | $0 |
| 2016 | $3,298 | $0 | $0 | $0 |
| 2015 | $3,097 | $26,222 | $2,000 | $24,222 |
Agents Affiliated with this Home
-
Jeff Covey

Seller's Agent in 2021
Jeff Covey
Long Realty Covey Luxury Properties
(602) 999-1163
100 Total Sales
-
B
Buyer's Agent in 2021
BOARD NON
Aspen Properties, Inc. - Pinetop
-
N
Buyer's Agent in 2021
Non Board
Non-Board Office
-
Kat Covey

Seller Co-Listing Agent in 2015
Kat Covey
Long Realty Covey Luxury Properties
(602) 524-0374
69 Total Sales
-
Kathlyn Anderson-Redlawsk

Seller Co-Listing Agent in 2015
Kathlyn Anderson-Redlawsk
Long Realty Covey Luxury Properties
(602) 524-0374
16 Total Sales
Map
Source: Arizona Regional Multiple Listing Service (ARMLS)
MLS Number: 5128813
APN: 309-91-002
- 3001 Billy Mayfair Loop
- 420 N Retreat Way
- 181 N Retreat Way
- 380 N Retreat Way
- 2931 W Villa Loop
- 2701 Billy Mayfair Loop
- 420 N Retreat Dr
- 380 N Retreat Dr
- 2980 W Alpine Ridge Rd
- 3361 W Hansen
- 3401 W Hansen
- 3040 W Alpine Ridge Rd
- 3501 W Old Linden Rd
- 2600 W Old Linden Rd
- 1160 N Needles Creek Dr
- 3041 W Simon Cir
- 790 N 36th Dr
- 3641 N Country Club Dr
- 270 N Clark Rd Unit 142
- 1100 N 34th Dr






