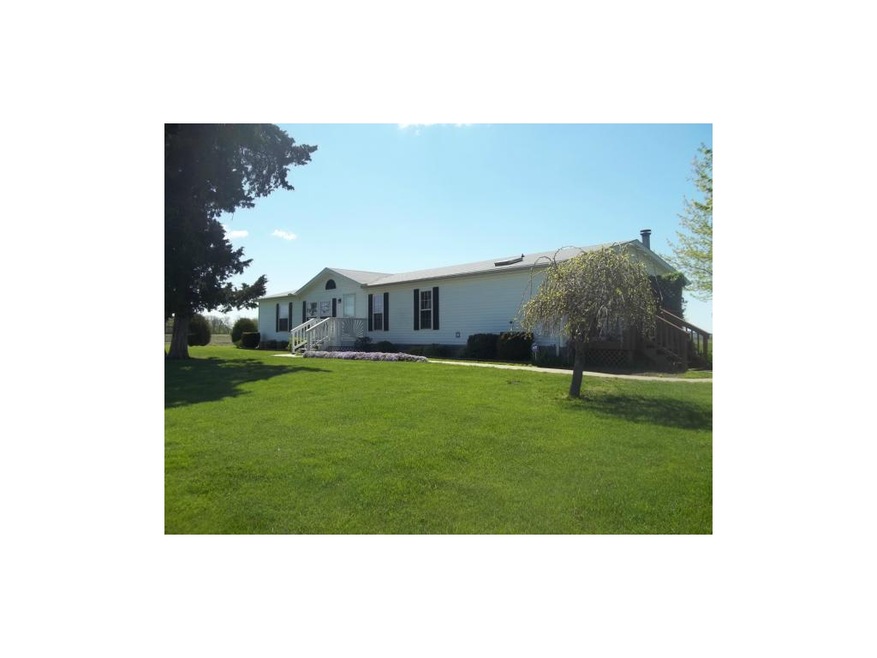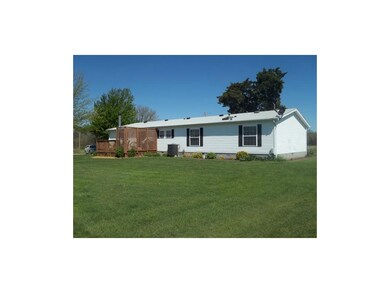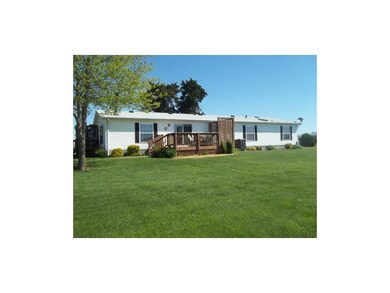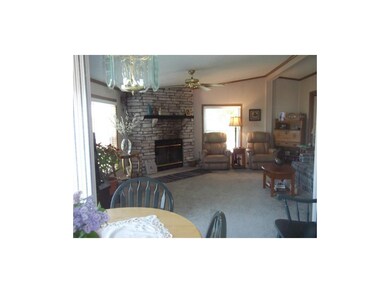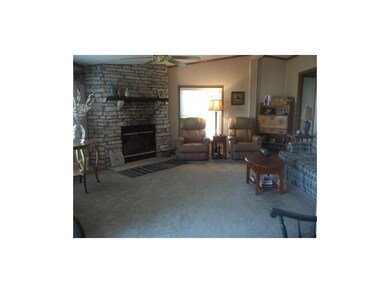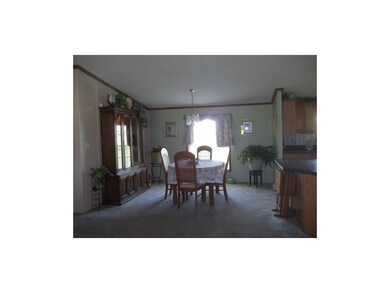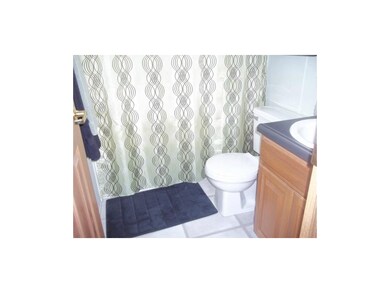
29800 E 1300th Rd Garnett, KS 66032
Highlights
- Deck
- Ranch Style House
- Granite Countertops
- Vaulted Ceiling
- Whirlpool Bathtub
- Breakfast Area or Nook
About This Home
As of November 2017Beautiful manufactured home! Very peaceful setting and lovely landscaped home close to blacktop. Kitchen has lots of beautiful cabinets and counter top space. Kitchen is open to dining and family room. Wood burning fireplace in the in the family room. Master bedroom has 2 closets. Whirlpool tub in master bath. Skylights in both bathrooms. New roof. New heat pump. New compressor and A-Coil for the AC. Relax on the 12'x16' rear deck. 10'x6' side deck. 8'x5' front deck. 24'x28' oversized garage with lots of storage. 24'x44'machine shed.
Financing is available!!
Last Agent to Sell the Property
Carla Walter
Gold Key Realty License #BR00038501 Listed on: 05/02/2014
Last Buyer's Agent
Carla Walter
Gold Key Realty License #BR00038501 Listed on: 05/02/2014
Home Details
Home Type
- Single Family
Est. Annual Taxes
- $1,872
Year Built
- Built in 1998
Lot Details
- 2.87 Acre Lot
- Lot Dimensions are 250' x 500'
- Many Trees
Parking
- 2 Car Detached Garage
- Front Facing Garage
Home Design
- Ranch Style House
- Composition Roof
- Wood Siding
Interior Spaces
- 1,836 Sq Ft Home
- Wet Bar: Cathedral/Vaulted Ceiling, Vinyl, Double Vanity, Separate Shower And Tub, Skylight(s), Whirlpool Tub, Carpet, Ceiling Fan(s), Walk-In Closet(s), Shower Over Tub, Kitchen Island, Pantry, Fireplace
- Built-In Features: Cathedral/Vaulted Ceiling, Vinyl, Double Vanity, Separate Shower And Tub, Skylight(s), Whirlpool Tub, Carpet, Ceiling Fan(s), Walk-In Closet(s), Shower Over Tub, Kitchen Island, Pantry, Fireplace
- Vaulted Ceiling
- Ceiling Fan: Cathedral/Vaulted Ceiling, Vinyl, Double Vanity, Separate Shower And Tub, Skylight(s), Whirlpool Tub, Carpet, Ceiling Fan(s), Walk-In Closet(s), Shower Over Tub, Kitchen Island, Pantry, Fireplace
- Skylights
- Wood Burning Fireplace
- Shades
- Plantation Shutters
- Drapes & Rods
- Family Room with Fireplace
- Formal Dining Room
- Crawl Space
- Laundry Room
Kitchen
- Breakfast Area or Nook
- Kitchen Island
- Granite Countertops
- Laminate Countertops
Flooring
- Wall to Wall Carpet
- Linoleum
- Laminate
- Stone
- Ceramic Tile
- Luxury Vinyl Plank Tile
- Luxury Vinyl Tile
Bedrooms and Bathrooms
- 3 Bedrooms
- Cedar Closet: Cathedral/Vaulted Ceiling, Vinyl, Double Vanity, Separate Shower And Tub, Skylight(s), Whirlpool Tub, Carpet, Ceiling Fan(s), Walk-In Closet(s), Shower Over Tub, Kitchen Island, Pantry, Fireplace
- Walk-In Closet: Cathedral/Vaulted Ceiling, Vinyl, Double Vanity, Separate Shower And Tub, Skylight(s), Whirlpool Tub, Carpet, Ceiling Fan(s), Walk-In Closet(s), Shower Over Tub, Kitchen Island, Pantry, Fireplace
- 2 Full Bathrooms
- Double Vanity
- Whirlpool Bathtub
- Cathedral/Vaulted Ceiling
Outdoor Features
- Deck
- Enclosed Patio or Porch
Schools
- Garnett Elementary School
- Garnett High School
Utilities
- Central Air
- Septic Tank
Ownership History
Purchase Details
Home Financials for this Owner
Home Financials are based on the most recent Mortgage that was taken out on this home.Purchase Details
Similar Homes in Garnett, KS
Home Values in the Area
Average Home Value in this Area
Purchase History
| Date | Type | Sale Price | Title Company |
|---|---|---|---|
| Trustee Deed | $80,000 | -- | |
| Deed | $6,000 | -- |
Property History
| Date | Event | Price | Change | Sq Ft Price |
|---|---|---|---|---|
| 11/30/2017 11/30/17 | Sold | -- | -- | -- |
| 09/30/2017 09/30/17 | Pending | -- | -- | -- |
| 09/16/2017 09/16/17 | For Sale | $80,000 | -27.3% | $44 / Sq Ft |
| 09/07/2017 09/07/17 | Pending | -- | -- | -- |
| 05/26/2017 05/26/17 | For Sale | $110,000 | +10.6% | $60 / Sq Ft |
| 07/16/2014 07/16/14 | Sold | -- | -- | -- |
| 06/13/2014 06/13/14 | Pending | -- | -- | -- |
| 05/05/2014 05/05/14 | For Sale | $99,500 | -- | $54 / Sq Ft |
Tax History Compared to Growth
Tax History
| Year | Tax Paid | Tax Assessment Tax Assessment Total Assessment is a certain percentage of the fair market value that is determined by local assessors to be the total taxable value of land and additions on the property. | Land | Improvement |
|---|---|---|---|---|
| 2025 | $1,515 | $12,903 | $1,403 | $11,500 |
| 2024 | $1,515 | $12,441 | $1,179 | $11,262 |
| 2023 | $1,469 | $11,627 | $1,194 | $10,433 |
| 2022 | $1,356 | $11,517 | $1,191 | $10,326 |
| 2021 | $1,356 | $9,402 | $1,185 | $8,217 |
| 2020 | $1,356 | $9,343 | $1,179 | $8,164 |
| 2019 | $1,333 | $9,170 | $537 | $8,633 |
| 2018 | $1,414 | $9,523 | $485 | $9,038 |
| 2017 | $1,841 | $11,889 | $441 | $11,448 |
| 2016 | -- | $12,092 | $426 | $11,666 |
| 2015 | -- | $11,775 | $413 | $11,362 |
| 2014 | -- | $12,852 | $402 | $12,450 |
Agents Affiliated with this Home
-
Carla Walter

Seller's Agent in 2017
Carla Walter
Gold Key Realty
(785) 448-7658
103 Total Sales
Map
Source: Heartland MLS
MLS Number: 1881367
APN: 126-24-0-00-00-001.01-0
- 000 Texas Rd
- 29463 SE 1100th Rd
- 000000 W 1100th Rd
- SE 900 Rd S 59 Hwy
- 33117 SE 800th Rd
- 0 NE 1800 Rd Unit 22510220
- 0 NE 1800 Rd Unit HMS2526737
- 000 Arthur Rd
- 000 SW Arthur Rd
- 910 E Monroe Ave
- 23249 NW Mitchell Rd
- 417 E 4th Ave
- 1001 E Park Rd
- 230 N Olive St
- 310 E 3rd Ave
- 208 E 3rd Ave
- 200 N Cedar St
- 811 & 819 W 9th Ave
- 124 W 3rd Ave
- 0000 SE Texas Rd
