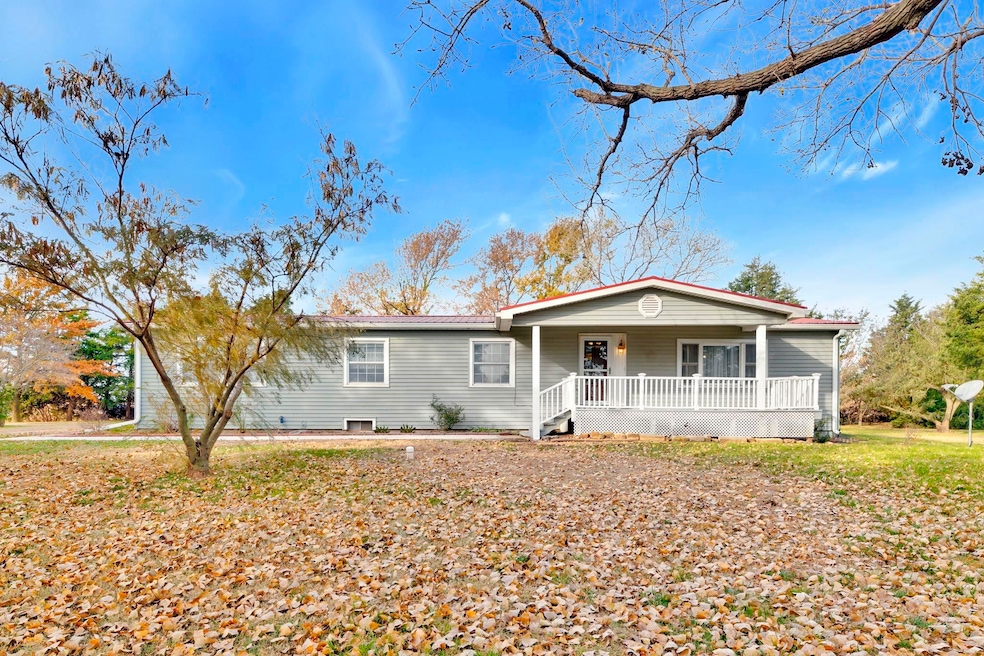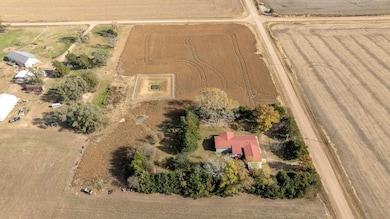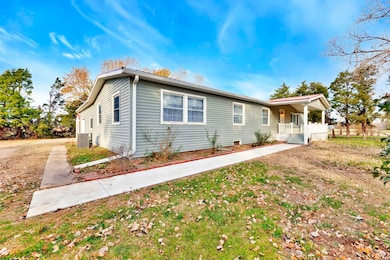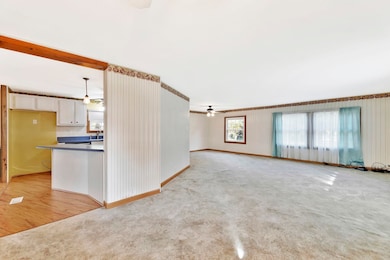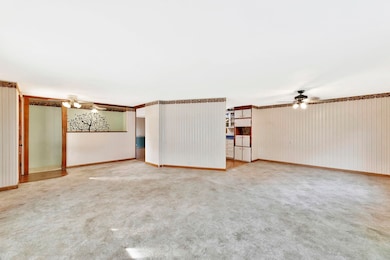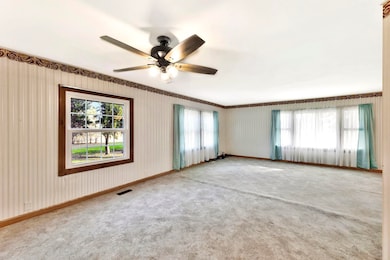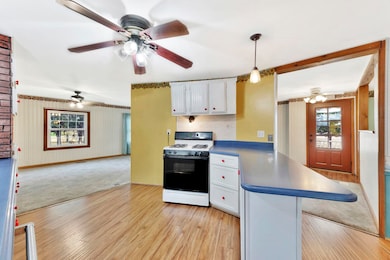29800 W 101st St N Mount Hope, KS 67108
Estimated payment $1,344/month
Highlights
- Hot Property
- Bonus Room
- No HOA
- Private Water Access
- Mud Room
- Covered Patio or Porch
About This Home
Discover peaceful country living on nearly 5 acres with this spacious and well-maintained 3-bedroom, 2-bath home offering comfort, functionality, and room to grow. The property features a metal roof, a carport, and an attached 1-car garage with a generous workshop area, plus a 20x16 insulated steel building complete with electrical and concrete floors—perfect for projects, storage, or hobby space. Inside, enjoy a thoughtful layout with a finished basement that includes three bonus rooms and a huge storage room, providing endless flexibility for an office, home gym, craft area, or guest space. The main floor offers convenient laundry, a large dining area, and a separate formal dining room ideal for entertaining. The spacious master bath adds comfort and privacy, and the HVAC system is less than 5 years old for added peace of mind. Relax on the large covered front and back porches, taking in the quiet surroundings and open views. With nearly 5 acres, a brand-new lagoon, and plenty of room to build your dream shop, this property is the perfect blend of country charm and practical amenities. A rare opportunity to enjoy space, versatility, and well-cared-for living—all in one beautiful setting!
Listing Agent
Berkshire Hathaway PenFed Realty Brokerage Phone: 316-516-1734 License #00225690 Listed on: 11/14/2025
Home Details
Home Type
- Single Family
Est. Annual Taxes
- $316
Year Built
- Built in 1976
Lot Details
- 4.81 Acre Lot
Parking
- 1 Car Garage
Home Design
- Metal Roof
- Vinyl Siding
Interior Spaces
- 1-Story Property
- Ceiling Fan
- Mud Room
- Living Room
- Dining Room
- Bonus Room
- Natural lighting in basement
Kitchen
- Dishwasher
- Disposal
Flooring
- Carpet
- Laminate
- Luxury Vinyl Tile
Bedrooms and Bathrooms
- 3 Bedrooms
- 2 Full Bathrooms
Laundry
- Laundry Room
- Laundry on main level
- Dryer
- Washer
- 220 Volts In Laundry
Home Security
- Storm Windows
- Storm Doors
- Fire and Smoke Detector
Outdoor Features
- Private Water Access
- Covered Deck
- Covered Patio or Porch
- Storm Cellar or Shelter
Schools
- Haven Elementary School
- Haven High School
Utilities
- Forced Air Heating and Cooling System
- Heating System Uses Natural Gas
- Lagoon System
Community Details
- No Home Owners Association
- None Listed On Tax Record Subdivision
Listing and Financial Details
- Assessor Parcel Number 054-18-0-44-00-003.00
Map
Home Values in the Area
Average Home Value in this Area
Tax History
| Year | Tax Paid | Tax Assessment Tax Assessment Total Assessment is a certain percentage of the fair market value that is determined by local assessors to be the total taxable value of land and additions on the property. | Land | Improvement |
|---|---|---|---|---|
| 2025 | $294 | $4,224 | $3,092 | $1,132 |
| 2023 | $294 | $3,157 | $1,744 | $1,413 |
| 2022 | $271 | $3,418 | $1,679 | $1,739 |
| 2021 | $298 | $3,540 | $1,435 | $2,105 |
| 2020 | $339 | $3,764 | $1,516 | $2,248 |
| 2019 | $336 | $3,677 | $1,648 | $2,029 |
| 2018 | $293 | $3,140 | $1,211 | $1,929 |
| 2017 | $387 | $0 | $0 | $0 |
| 2016 | $355 | $0 | $0 | $0 |
| 2015 | -- | $0 | $0 | $0 |
| 2014 | -- | $0 | $0 | $0 |
Property History
| Date | Event | Price | List to Sale | Price per Sq Ft |
|---|---|---|---|---|
| 11/14/2025 11/14/25 | For Sale | $250,000 | -- | $97 / Sq Ft |
Source: South Central Kansas MLS
MLS Number: 664906
APN: 054-18-0-44-00-003.00
- 5 Woodland Ct
- 316 N Daily Rd
- Lot 10 Block 2 W Drover's Ln
- Lot 4 Block 2 W Drover's Ln
- Lot 3 Block 2 W Drover's Ln
- Lot 2 Block 2 W Drover's Ln
- Lot 5 Block 2 W Drover's Ln
- 28.03 - Acres N 279th St W
- 37.85 + - Acres N 279th St W
- 65.88 + - Acres N 279th St W
- 505 E 2nd St
- 112 S Emporia St
- 402 E 4th St
- 110 E 1st A-F
- 314 N Kansas St
- 000 W 4th St
- 113 W 6th St
- 401 N Kansas St
- 307 N Hutchinson St
- 300 W Albert St Unit 47R
- 300 W Albert St Unit 52R
- 300 W Albert St Unit 13
- 300 W Albert St Unit 13R1
- 300 W Albert St Unit 29R1
- 300 W Albert St Unit 29R
- 300 W Albert St Unit 48R1
- 300 W Albert St Unit 48R
- 12504 W Blanford St
- 5050 N Maize Rd
- 12136 W 33rd St N
- 10850 Copper Creek Trail
- 2128 W Elk Ridge Ave
- 2128 E Elk Rdg Ave
- 2126 W Elk Ridge Ave
- 2126 E Elk Rdg Ave
- 2122 W Elk Ridge Ave
- 2122 E Elk Rdg Ave
- 2120 W Elk Ridge Ave
- 2120 E Elk Rdg Ave
