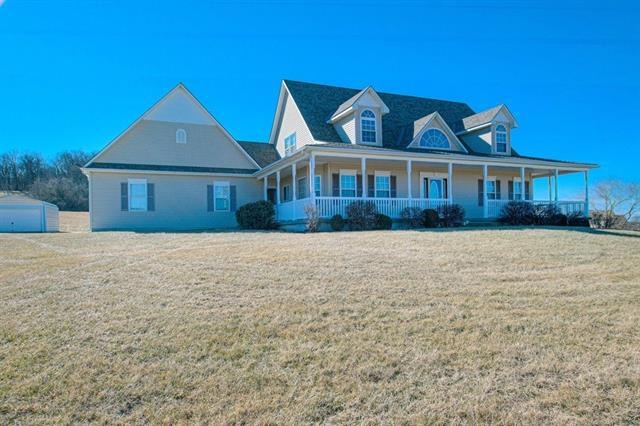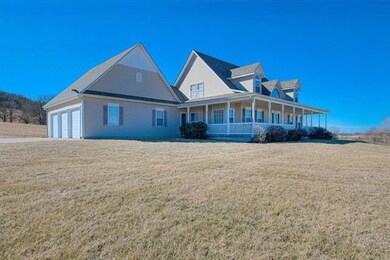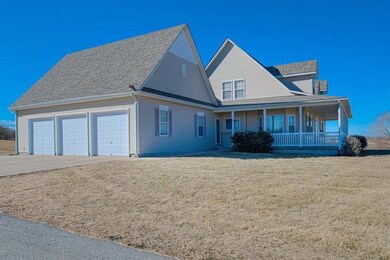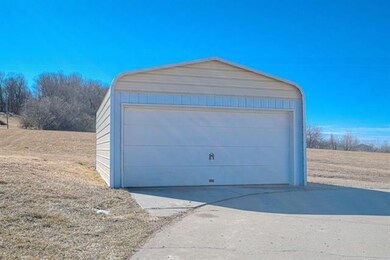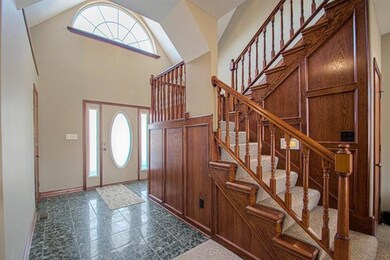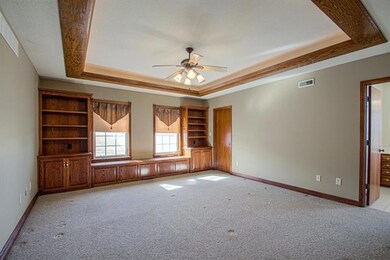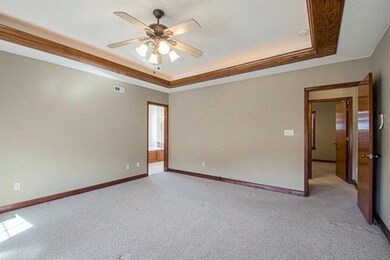
29801 E Hanna Rd Buckner, MO 64016
Rainbow NeighborhoodHighlights
- 400,209 Sq Ft lot
- Vaulted Ceiling
- Granite Countertops
- Deck
- Whirlpool Bathtub
- No HOA
About This Home
As of May 2024This Beautiful home sets on amazing 9+ Acres! It is a 1 1/2 Story/Ranch with 2 Bedrooms on Main and 2 Bedrooms upstairs. 3 Car Attached Garage, 2 Car rear entry tandem garage and 2 Car Detached Garage! Great room with Stone woodburning firelplace. Eat-in Kitchen w/ lots of cabinets, built in cooktop and oven plus 2 pantries! Formal Dining Area or Office. Main floor laundry! Big covered wrap around front porch! Roof approx 3 years. All electric home. No gas bills!
Last Agent to Sell the Property
RE/MAX Elite, REALTORS License #1999110676 Listed on: 02/14/2022

Home Details
Home Type
- Single Family
Est. Annual Taxes
- $5,441
Year Built
- Built in 2005
Lot Details
- 9.19 Acre Lot
Parking
- 7 Car Garage
Home Design
- Composition Roof
- Vinyl Siding
- Masonry
Interior Spaces
- 2,810 Sq Ft Home
- Wet Bar: Ceramic Tiles, Shower Over Tub, Carpet, Ceiling Fan(s), Shower Only, Double Vanity, Separate Shower And Tub, Whirlpool Tub, Cathedral/Vaulted Ceiling, Walk-In Closet(s), Laminate Floors, Pantry, Fireplace
- Built-In Features: Ceramic Tiles, Shower Over Tub, Carpet, Ceiling Fan(s), Shower Only, Double Vanity, Separate Shower And Tub, Whirlpool Tub, Cathedral/Vaulted Ceiling, Walk-In Closet(s), Laminate Floors, Pantry, Fireplace
- Vaulted Ceiling
- Ceiling Fan: Ceramic Tiles, Shower Over Tub, Carpet, Ceiling Fan(s), Shower Only, Double Vanity, Separate Shower And Tub, Whirlpool Tub, Cathedral/Vaulted Ceiling, Walk-In Closet(s), Laminate Floors, Pantry, Fireplace
- Skylights
- Wood Burning Fireplace
- Thermal Windows
- Shades
- Plantation Shutters
- Drapes & Rods
- Family Room with Fireplace
- Formal Dining Room
- Storm Doors
Kitchen
- Eat-In Kitchen
- Electric Oven or Range
- Built-In Range
- Dishwasher
- Granite Countertops
- Laminate Countertops
- Disposal
Flooring
- Wall to Wall Carpet
- Linoleum
- Laminate
- Stone
- Ceramic Tile
- Luxury Vinyl Plank Tile
- Luxury Vinyl Tile
Bedrooms and Bathrooms
- 4 Bedrooms
- Cedar Closet: Ceramic Tiles, Shower Over Tub, Carpet, Ceiling Fan(s), Shower Only, Double Vanity, Separate Shower And Tub, Whirlpool Tub, Cathedral/Vaulted Ceiling, Walk-In Closet(s), Laminate Floors, Pantry, Fireplace
- Walk-In Closet: Ceramic Tiles, Shower Over Tub, Carpet, Ceiling Fan(s), Shower Only, Double Vanity, Separate Shower And Tub, Whirlpool Tub, Cathedral/Vaulted Ceiling, Walk-In Closet(s), Laminate Floors, Pantry, Fireplace
- Double Vanity
- Whirlpool Bathtub
- Ceramic Tiles
Laundry
- Laundry on main level
- Washer
Unfinished Basement
- Walk-Out Basement
- Basement Fills Entire Space Under The House
Outdoor Features
- Deck
- Enclosed Patio or Porch
Utilities
- Zoned Heating and Cooling
- Heat Pump System
- Septic Tank
Community Details
- No Home Owners Association
Listing and Financial Details
- Assessor Parcel Number 18-600-03-13-00-0-00-000
Ownership History
Purchase Details
Purchase Details
Home Financials for this Owner
Home Financials are based on the most recent Mortgage that was taken out on this home.Purchase Details
Home Financials for this Owner
Home Financials are based on the most recent Mortgage that was taken out on this home.Purchase Details
Purchase Details
Purchase Details
Similar Homes in Buckner, MO
Home Values in the Area
Average Home Value in this Area
Purchase History
| Date | Type | Sale Price | Title Company |
|---|---|---|---|
| Quit Claim Deed | -- | None Listed On Document | |
| Warranty Deed | -- | Stewart Title | |
| Deed | -- | None Listed On Document | |
| Deed | -- | None Listed On Document | |
| Interfamily Deed Transfer | -- | Security 1St Title | |
| Interfamily Deed Transfer | -- | None Available | |
| Corporate Deed | -- | -- |
Mortgage History
| Date | Status | Loan Amount | Loan Type |
|---|---|---|---|
| Previous Owner | $448,000 | New Conventional | |
| Previous Owner | $425,500 | New Conventional | |
| Previous Owner | $250,000 | Credit Line Revolving | |
| Previous Owner | $29,000 | Credit Line Revolving | |
| Previous Owner | $50,000 | Credit Line Revolving |
Property History
| Date | Event | Price | Change | Sq Ft Price |
|---|---|---|---|---|
| 05/09/2024 05/09/24 | Sold | -- | -- | -- |
| 04/06/2024 04/06/24 | Pending | -- | -- | -- |
| 04/04/2024 04/04/24 | For Sale | $650,000 | +13.0% | $231 / Sq Ft |
| 03/15/2022 03/15/22 | Sold | -- | -- | -- |
| 02/18/2022 02/18/22 | Pending | -- | -- | -- |
| 02/18/2022 02/18/22 | Price Changed | $575,000 | +8.5% | $205 / Sq Ft |
| 02/14/2022 02/14/22 | For Sale | $530,000 | -- | $189 / Sq Ft |
Tax History Compared to Growth
Tax History
| Year | Tax Paid | Tax Assessment Tax Assessment Total Assessment is a certain percentage of the fair market value that is determined by local assessors to be the total taxable value of land and additions on the property. | Land | Improvement |
|---|---|---|---|---|
| 2024 | $10,036 | $87,392 | $3,393 | $83,999 |
| 2023 | $10,036 | $126,988 | $3,393 | $123,595 |
| 2022 | $5,443 | $65,426 | $2,111 | $63,315 |
| 2021 | $5,441 | $65,426 | $2,111 | $63,315 |
| 2020 | $5,249 | $62,263 | $2,111 | $60,152 |
| 2019 | $5,199 | $62,263 | $2,111 | $60,152 |
| 2018 | $4,383 | $52,172 | $1,990 | $50,182 |
| 2017 | $4,383 | $52,172 | $1,990 | $50,182 |
| 2016 | $3,919 | $50,915 | $1,990 | $48,925 |
| 2014 | $3,940 | $50,911 | $1,986 | $48,925 |
Agents Affiliated with this Home
-
CJ co. Team

Seller's Agent in 2024
CJ co. Team
ReeceNichols - Leawood
(913) 206-2410
1 in this area
451 Total Sales
-
Becca Kyger

Seller Co-Listing Agent in 2024
Becca Kyger
ReeceNichols - Leawood
(303) 815-0888
1 in this area
138 Total Sales
-
Berry Long

Buyer's Agent in 2024
Berry Long
Realty Executives
(816) 718-2963
1 in this area
80 Total Sales
-
Anita Covert

Seller's Agent in 2022
Anita Covert
RE/MAX Elite, REALTORS
(816) 365-2316
2 in this area
158 Total Sales
-
Angie Stoner

Buyer's Agent in 2022
Angie Stoner
Keller Williams KC North
(816) 718-2418
1 in this area
88 Total Sales
Map
Source: Heartland MLS
MLS Number: 2365484
APN: 18-600-03-13-00-0-00-000
- 709 Lake City Buckner Rd
- 27900 E Carswell Rd
- 1330 N Lake City Valley Rd
- 814 N Buckner Tarsney Rd
- 604 N Buckner Tarsney Rd
- 416 N Buckner Tarsney Rd
- 102 Echo Ridge
- 113 Elm St
- 321 N Buckner Tarsney Rd
- 1213 S Sibley St
- 26820 E Heidelberger Rd
- 1009 Barley Ln
- 204 Millview Dr
- 27704 E Us Highway 24
- 2 S Sibley St
- 906 S Buckner Tarsney Rd
- 30 Cliff Dr
- 118 Park Ave
- 1622 N Charlton Rd
- 1505 S Buckner Tarsney Rd
