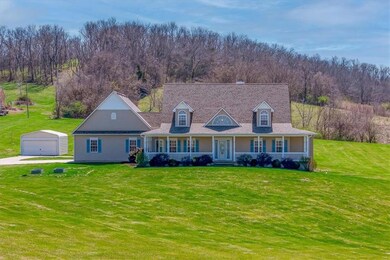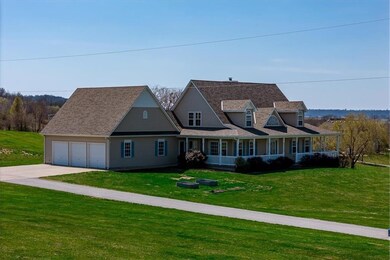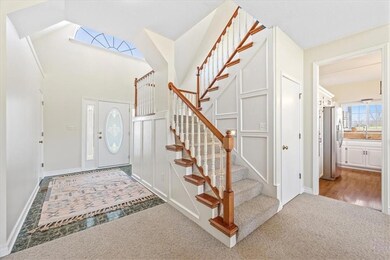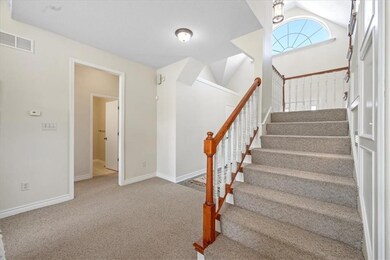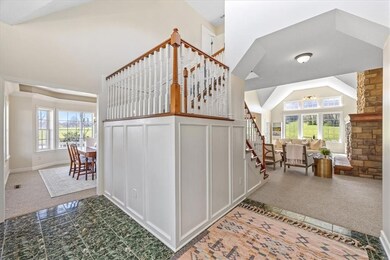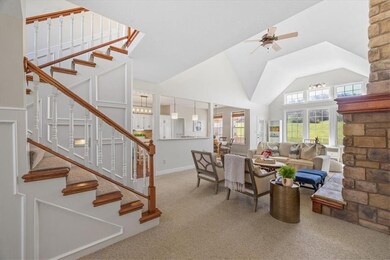
29801 E Hanna Rd Buckner, MO 64016
Rainbow NeighborhoodHighlights
- 400,752 Sq Ft lot
- Deck
- Main Floor Primary Bedroom
- Cape Cod Architecture
- Wooded Lot
- Whirlpool Bathtub
About This Home
As of May 2024This charming Cape Cod inspired farmhouse, complete with large wrap-around front porch, nestled on a sprawling 9.2 acre treed lot offers both tranquility and convenience. This home features lots of natural sunlight, soaring ceilings and an open concept design. With 4 bedrooms, two located on the main level and two upstairs, you’ll have lots of space and flexibility. The open kitchen features new quartzite countertops, tiled backsplash and light fixtures. You’ll also love the new stainless steel double ovens and built-in cooktop. This property features a total of 7 garage spaces, providing plenty of storage for vehicles, tools and recreational equipment. The side-entry 3-car-garage is climate controlled and includes 2 welding hook-ups. The finished, walk-out lower level boasts tall ceilings and an additional rear-entry tandem garage space. Whether you're relaxing by the true wood burning fireplace or enjoying the scenic views from the expansive windows or refinished deck, this retreat offers the perfect balance of comfort and style.
Last Agent to Sell the Property
ReeceNichols - Leawood Brokerage Phone: 913-402-2550 Listed on: 02/26/2024

Home Details
Home Type
- Single Family
Est. Annual Taxes
- $5,443
Year Built
- Built in 2005
Lot Details
- 9.2 Acre Lot
- Paved or Partially Paved Lot
- Wooded Lot
- Many Trees
Parking
- 7 Car Garage
- Inside Entrance
- Rear-Facing Garage
- Side Facing Garage
- Garage Door Opener
Home Design
- Cape Cod Architecture
- Traditional Architecture
- Composition Roof
- Vinyl Siding
- Masonry
Interior Spaces
- 2,810 Sq Ft Home
- 1.5-Story Property
- Ceiling Fan
- Wood Burning Fireplace
- Thermal Windows
- Mud Room
- Entryway
- Great Room
- Living Room with Fireplace
- Formal Dining Room
- Workshop
Kitchen
- Breakfast Area or Nook
- Eat-In Kitchen
- Built-In Double Oven
- Built-In Electric Oven
- Cooktop
- Dishwasher
- Stainless Steel Appliances
- Disposal
Bedrooms and Bathrooms
- 4 Bedrooms
- Primary Bedroom on Main
- Walk-In Closet
- Whirlpool Bathtub
Laundry
- Laundry Room
- Laundry on main level
Unfinished Basement
- Basement Fills Entire Space Under The House
- Natural lighting in basement
Home Security
- Storm Doors
- Fire and Smoke Detector
Outdoor Features
- Deck
- Porch
Utilities
- Forced Air Zoned Heating and Cooling System
- Heat Pump System
- Septic Tank
Community Details
- No Home Owners Association
Listing and Financial Details
- Assessor Parcel Number 18-600-03-13-00-0-00-000
- $0 special tax assessment
Ownership History
Purchase Details
Purchase Details
Home Financials for this Owner
Home Financials are based on the most recent Mortgage that was taken out on this home.Purchase Details
Home Financials for this Owner
Home Financials are based on the most recent Mortgage that was taken out on this home.Purchase Details
Purchase Details
Purchase Details
Similar Homes in Buckner, MO
Home Values in the Area
Average Home Value in this Area
Purchase History
| Date | Type | Sale Price | Title Company |
|---|---|---|---|
| Quit Claim Deed | -- | None Listed On Document | |
| Warranty Deed | -- | Stewart Title | |
| Deed | -- | None Listed On Document | |
| Deed | -- | None Listed On Document | |
| Interfamily Deed Transfer | -- | Security 1St Title | |
| Interfamily Deed Transfer | -- | None Available | |
| Corporate Deed | -- | -- |
Mortgage History
| Date | Status | Loan Amount | Loan Type |
|---|---|---|---|
| Previous Owner | $448,000 | New Conventional | |
| Previous Owner | $425,500 | New Conventional | |
| Previous Owner | $250,000 | Credit Line Revolving | |
| Previous Owner | $29,000 | Credit Line Revolving | |
| Previous Owner | $50,000 | Credit Line Revolving |
Property History
| Date | Event | Price | Change | Sq Ft Price |
|---|---|---|---|---|
| 05/09/2024 05/09/24 | Sold | -- | -- | -- |
| 04/06/2024 04/06/24 | Pending | -- | -- | -- |
| 04/04/2024 04/04/24 | For Sale | $650,000 | +13.0% | $231 / Sq Ft |
| 03/15/2022 03/15/22 | Sold | -- | -- | -- |
| 02/18/2022 02/18/22 | Pending | -- | -- | -- |
| 02/18/2022 02/18/22 | Price Changed | $575,000 | +8.5% | $205 / Sq Ft |
| 02/14/2022 02/14/22 | For Sale | $530,000 | -- | $189 / Sq Ft |
Tax History Compared to Growth
Tax History
| Year | Tax Paid | Tax Assessment Tax Assessment Total Assessment is a certain percentage of the fair market value that is determined by local assessors to be the total taxable value of land and additions on the property. | Land | Improvement |
|---|---|---|---|---|
| 2024 | $10,036 | $87,392 | $3,393 | $83,999 |
| 2023 | $10,036 | $126,988 | $3,393 | $123,595 |
| 2022 | $5,443 | $65,426 | $2,111 | $63,315 |
| 2021 | $5,441 | $65,426 | $2,111 | $63,315 |
| 2020 | $5,249 | $62,263 | $2,111 | $60,152 |
| 2019 | $5,199 | $62,263 | $2,111 | $60,152 |
| 2018 | $4,383 | $52,172 | $1,990 | $50,182 |
| 2017 | $4,383 | $52,172 | $1,990 | $50,182 |
| 2016 | $3,919 | $50,915 | $1,990 | $48,925 |
| 2014 | $3,940 | $50,911 | $1,986 | $48,925 |
Agents Affiliated with this Home
-

Seller's Agent in 2024
CJ co. Team
ReeceNichols - Leawood
(913) 206-2410
1 in this area
442 Total Sales
-

Seller Co-Listing Agent in 2024
Becca Kyger
ReeceNichols - Leawood
(303) 815-0888
1 in this area
136 Total Sales
-

Buyer's Agent in 2024
Berry Long
Realty Executives
(816) 718-2963
1 in this area
79 Total Sales
-

Seller's Agent in 2022
Anita Covert
RE/MAX Elite, REALTORS
(816) 365-2316
2 in this area
161 Total Sales
-

Buyer's Agent in 2022
Angie Stoner
Keller Williams KC North
(816) 718-2418
1 in this area
89 Total Sales
Map
Source: Heartland MLS
MLS Number: 2473648
APN: 18-600-03-13-00-0-00-000
- 709 Lake City Buckner Rd
- 27800 E Carswell Rd
- 27900 E Carswell Rd
- 1330 N Lake City Valley Rd
- 814 N Buckner Tarsney Rd
- 604 N Buckner Tarsney Rd
- 416 N Buckner Tarsney Rd
- 321 N Buckner Tarsney Rd
- 104 Elm St
- 1213 S Sibley St
- 13 Broyles St
- 1301 S Van Dyke Rd
- 27704 E Us Highway 24
- 2 S Sibley St
- 906 S Buckner Tarsney Rd
- 30 Cliff Dr
- 406 Allen St
- 1505 S Buckner Tarsney Rd
- 1515 S Buckner Tarsney Rd
- 1509 S Buckner Tarsney Rd

