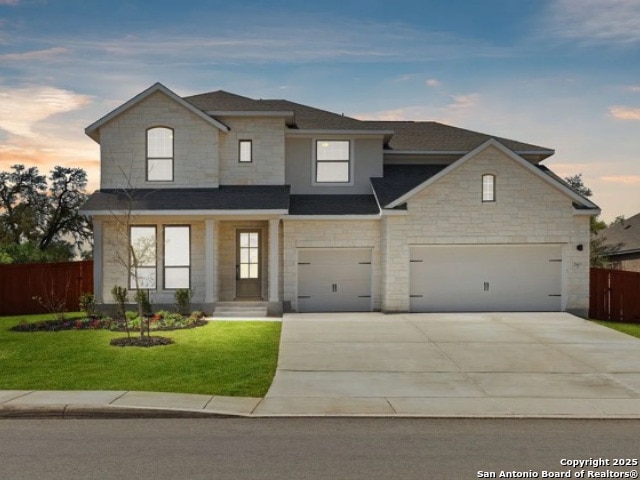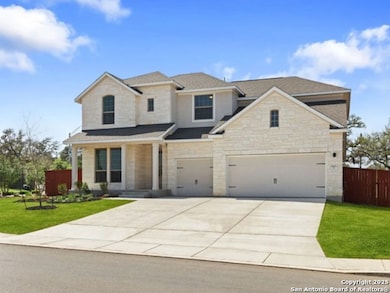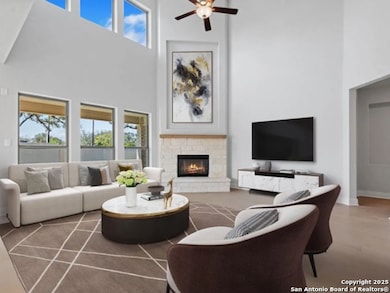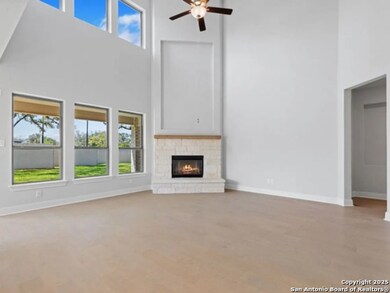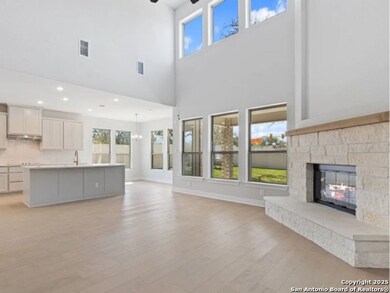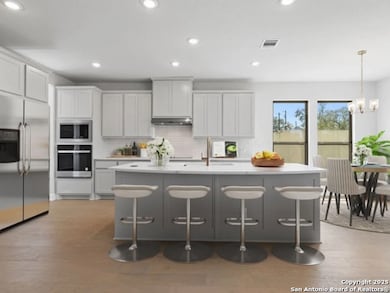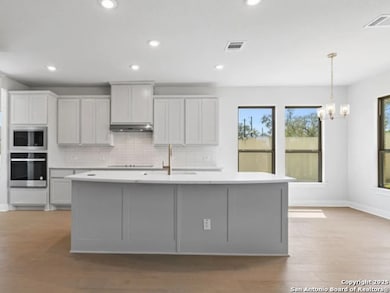29803 Capstone Walk Fair Oaks Ranch, TX 78015
Far North San Antonio NeighborhoodHighlights
- Wood Flooring
- Game Room
- Walk-In Pantry
- Fair Oaks Ranch Elementary School Rated A
- Covered patio or porch
- Eat-In Kitchen
About This Home
Be the first residents of this freshly completed home! Boerne ISD Award Winning schools featuring Fair Oaks Elementary, Voss Middle School and Boerne Champion High School. This floor plan is absolutely stunning with over 3,600 sqft of space, it offers ample room for a comfortable and luxurious lifestyle. The 5 bedrooms ensure there's space for the whole family, while features like the game room, media room, and study offer versatility for various activities and interests. The grand staircase with horizontal railing creates a striking focal point in the home, adding a touch of elegance to the design. And having the primary suite downstairs ensures privacy and convenience, especially with its large shower and beautiful freestanding tub - perfect for unwinding after a long day. The gourmet kitchen, complete with built-in Whirlpool appliances, an island, and a butler's pantry, sounds like a chef's dream come true! It's sure to be the heart of the home, ideal for both everyday meals and entertaining guests. Mature trees provide shade on the corner homesite. Plus, the three-car side-by-side garage offers plenty of space for parking and storage, adding practicality to the luxurious living experience. This home truly offers everything one could dream of - comfort, style, functionality, and charm. Schedule your appointment today! 12-24 month leases available.
Last Listed By
Zachary Vines
Real Broker, LLC Listed on: 06/05/2025
Home Details
Home Type
- Single Family
Year Built
- Built in 2025
Lot Details
- 0.28 Acre Lot
- Fenced
- Sprinkler System
Parking
- 3 Car Garage
Home Design
- Brick Exterior Construction
- Slab Foundation
- Composition Roof
- Masonry
- Stucco
Interior Spaces
- 3,637 Sq Ft Home
- 2-Story Property
- Ceiling Fan
- Chandelier
- Double Pane Windows
- Window Treatments
- Living Room with Fireplace
- Game Room
- Permanent Attic Stairs
Kitchen
- Eat-In Kitchen
- Walk-In Pantry
- Built-In Oven
- Cooktop
- Microwave
- Dishwasher
- Disposal
Flooring
- Wood
- Carpet
- Ceramic Tile
Bedrooms and Bathrooms
- 5 Bedrooms
- Walk-In Closet
- 4 Full Bathrooms
Laundry
- Laundry on main level
- Washer Hookup
Outdoor Features
- Covered patio or porch
Schools
- Fair Oaks Elementary School
- Champion High School
Utilities
- Central Heating and Cooling System
- Multiple Heating Units
- Heat Pump System
- Sewer Holding Tank
- Cable TV Available
Community Details
- Built by Coventry
- Arbors At Fair Oaks Subdivision
Listing and Financial Details
- Rent includes noinc
Map
Source: San Antonio Board of REALTORS®
MLS Number: 1873224
- 29806 Capstone Walk
- 29915 Capstone Walk
- 29726 Millwood Way
- 29919 Capstone Walk
- 6831 Arbor Falls
- 6821 Arbor Falls
- 29736 No Le Hace Dr
- 7415 Scintilla Ln
- 29437 No Le Hace Dr
- 7335 Scintilla Ln
- 29303 Saddle Song
- 29302 Grand Coteau Dr
- 29729 Mellow Wind Dr
- 29303 Sumpter Dr
- 29739 Mellow Wind Dr
- 29323 Grand Coteau Dr
- 30336 Setterfeld Cir
- 30312 Setterfeld Cir
- 30415 Cibolo Run
- 29611 Terra Vista
