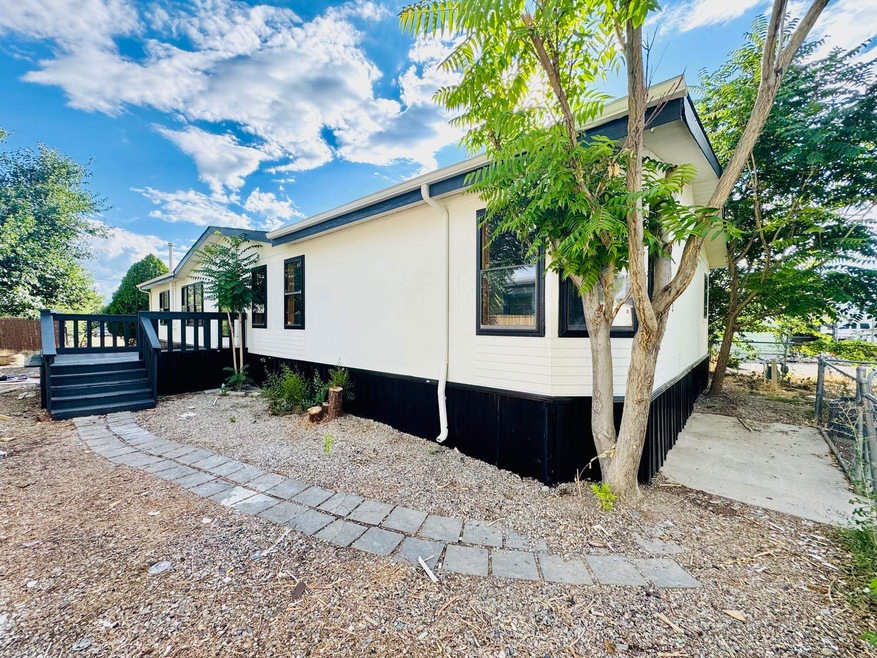2981 1/2 Mesa Ave Grand Junction, CO 81504
Northeast Grand Junction NeighborhoodEstimated payment $1,738/month
Highlights
- RV Access or Parking
- Vaulted Ceiling
- Butcher Block Countertops
- Deck
- Ranch Style House
- Picket Fence
About This Home
The NICEST home on the block! Elite upgrades! Gorgeous Interior with fantastic finishes, dual living spaces, HUGE private master, MUST SEE! Priced to sell! Seller is NOW offering $5000 concession towards LOWER monthly payment with preferred lender and lender will match $5000 concession! That is a $10,000 concession with acceptable offer to make this home possible & CHFA (Colorado Housing & Finance Authority) can cover 100% of buyer down payment for eligible buyers! Absolutely stunning ranch style home, move in ready with 3 beds, 2 baths, 1797 sq. ft. with ample parking, dual decks, privacy fencing, shed, & wonderful upgrades. OWN the LAND, NO Lot Rent & NO HOA! The exterior features NEW Asphalt Composition Roof, NEW exterior paint w modern white body & black trim, NEW metal skirting, with great space, shaded trees & privacy fencing. The interior of the home features NEW Pergo Professional Series Flooring, New Interior Paint, New Baseboard, New Doors, New Custom Wood & Shiplap Finishes. Enjoy SPACE with open concept living area and massive family room. Enjoy custom overhead beams, custom island, and all NEW kitchen. The central kitchen in the heart of the home features all NEW stainless appliances suite, NEW cabinets, New butcher block counters, NEW custom tile backsplash, New black pulls, NEW ceiling fans, NEW lighting package, perfect for entertaining and culinary delights with those you love the most. The privacy master suite is overly spacious with his & hers privacy closets, absolutely gorgeous master bath with HUGE custom tile 9 x 5 walk in shower, NEW dual vanities, New mirrors, New vanity lighting, New Bonus Cabinetry with custom live edge shelving with steel pipe shelf hinges. The bonus family room is its own separate space to build memories that last a lifetime and connects to two additional bedrooms and beautiful secondary full bathroom. The 2nd bathroom features new vanity, new vanity lighting and new modern circular mirror as well as updated tub with beautiful white & black custom tile surround. The spacious laundry room features all new custom shiplap wall with live edge shelving, new stainless utility sink, with abundance of cabinetry & ample storage. This HOME is meticulously renovated for its new owners. Enjoy virtual staging for design ideas. WELCOME HOME!
Property Details
Home Type
- Modular Prefabricated Home
Est. Annual Taxes
- $980
Year Built
- Built in 1989
Lot Details
- 6,534 Sq Ft Lot
- Picket Fence
- Chain Link Fence
Parking
- RV Access or Parking
Home Design
- Ranch Style House
- Stem Wall Foundation
- Asphalt Roof
- Wood Siding
- Modular or Manufactured Materials
- Skirt
Interior Spaces
- 1,797 Sq Ft Home
- Vaulted Ceiling
- Ceiling Fan
- Family Room
- Living Room
- Dining Room
Kitchen
- Electric Oven or Range
- Microwave
- Dishwasher
- Butcher Block Countertops
- Disposal
Bedrooms and Bathrooms
- 3 Bedrooms
- 2 Bathrooms
- Walk-in Shower
Laundry
- Laundry Room
- Laundry on main level
- Washer and Dryer Hookup
Outdoor Features
- Deck
- Shed
Schools
- Fruitvale Elementary School
- Bookcliff Middle School
- Central High School
Utilities
- Evaporated cooling system
- Forced Air Heating System
Community Details
- Centennial 76 Subdivision
Listing and Financial Details
- Assessor Parcel Number 2943-084-10-009
Map
Home Values in the Area
Average Home Value in this Area
Property History
| Date | Event | Price | List to Sale | Price per Sq Ft | Prior Sale |
|---|---|---|---|---|---|
| 09/29/2025 09/29/25 | Pending | -- | -- | -- | |
| 09/28/2025 09/28/25 | Price Changed | $312,500 | -2.0% | $174 / Sq Ft | |
| 09/24/2025 09/24/25 | Price Changed | $318,900 | -1.8% | $177 / Sq Ft | |
| 09/18/2025 09/18/25 | Price Changed | $324,900 | 0.0% | $181 / Sq Ft | |
| 09/15/2025 09/15/25 | Price Changed | $325,000 | -1.5% | $181 / Sq Ft | |
| 09/08/2025 09/08/25 | For Sale | $329,900 | 0.0% | $184 / Sq Ft | |
| 08/31/2025 08/31/25 | Pending | -- | -- | -- | |
| 08/28/2025 08/28/25 | For Sale | $329,900 | +166.0% | $184 / Sq Ft | |
| 08/19/2015 08/19/15 | Sold | $124,000 | +0.8% | $69 / Sq Ft | View Prior Sale |
| 05/14/2015 05/14/15 | Pending | -- | -- | -- | |
| 08/26/2014 08/26/14 | For Sale | $123,000 | -- | $68 / Sq Ft |
Source: Grand Junction Area REALTOR® Association
MLS Number: 20254177
APN: 2943-084-10-009
- 526 1/2 Centennial Rd
- 527 30 Rd
- 552 E View Dr
- 2959 Texas Ave
- 2975 Emerald Cir
- 545 Sunrise Dr
- 2968 Parkway Dr
- 2990 1/2 Redbud Ct
- 560 Eastmoor Dr
- 519 29 1 2 Rd Unit B
- 541 Teco St
- 2997 North Ave
- 543 Dodge St
- 581 Heidel St
- 551 Garfield Dr Unit 1
- 3035 E 1 4 Rd
- 590 Darby Dr
- 535 Shanne St
- 580 Colanwood St
- 585 29 1 2 Rd







