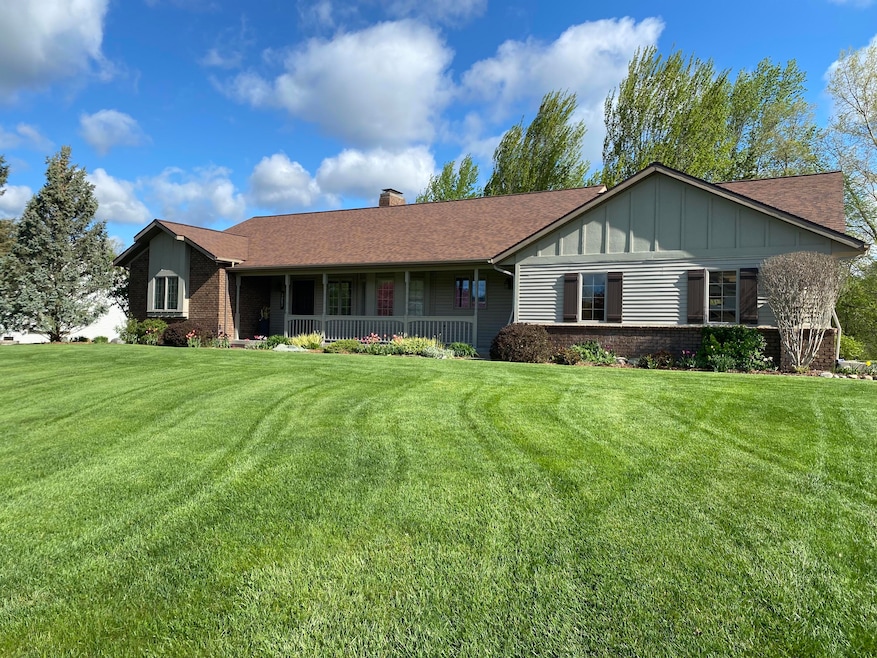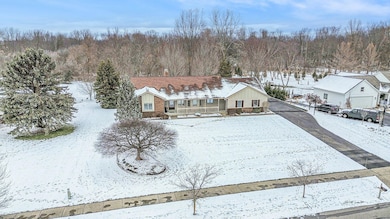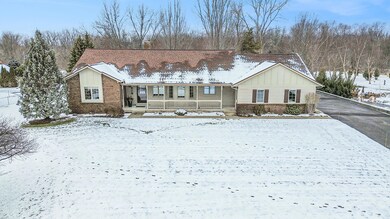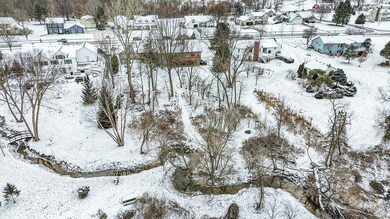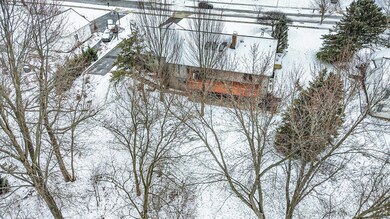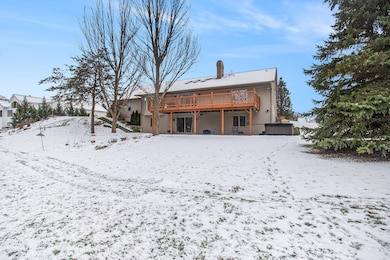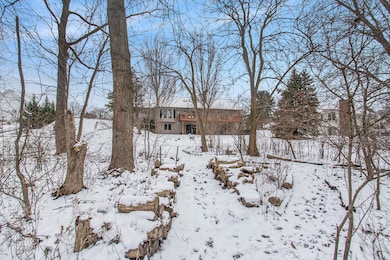
2981 Rush Creek Dr SW Byron Center, MI 49315
Highlights
- Spa
- 0.97 Acre Lot
- Family Room with Fireplace
- Marshall Elementary School Rated A
- Deck
- Wooded Lot
About This Home
As of February 2025Welcome to a custom built 3 stall garage home at the end of a cul de sac on almost an acre with no houses to ever be built behind, just woods and a creek. You will see deer, turkey and other wildlife daily just outside your window. The main floor has an open floor plan with an updated kitchen with quartz countertops and an island, dining area, living room with fireplace and skylights, remodeled half bath and laundry room, office with new carpet, bedroom with a full bath attached, and an owners suite with a fancy bathroom that includes tiled walk in shower and closet. The walkout lower area has a large family room with fireplace, 2 bedrooms, full bath, and good size storage room with work bench. Other perks: huge deck with overhang, large lower patio with hot tub spot, nice walking path spot for a pole barn, beautiful wood floors in the kitchen, living and dining room, professionally landscaped, garden area and close to downtown Byron Center and the Kent Trails. Call for a private showing today!
Home Details
Home Type
- Single Family
Est. Annual Taxes
- $4,569
Year Built
- Built in 1989
Lot Details
- 0.97 Acre Lot
- Lot Dimensions are 121x338
- Cul-De-Sac
- Sprinkler System
- Wooded Lot
Parking
- 2 Car Attached Garage
- Side Facing Garage
- Garage Door Opener
Home Design
- Brick Exterior Construction
- Vinyl Siding
Interior Spaces
- 3,407 Sq Ft Home
- 1-Story Property
- Central Vacuum
- Family Room with Fireplace
- 2 Fireplaces
- Living Room with Fireplace
- Walk-Out Basement
Kitchen
- Oven
- Range
- Microwave
- Dishwasher
- Kitchen Island
Bedrooms and Bathrooms
- 4 Bedrooms | 2 Main Level Bedrooms
Laundry
- Laundry Room
- Laundry on main level
- Dryer
- Washer
Outdoor Features
- Spa
- Deck
- Patio
Location
- Mineral Rights Excluded
Schools
- Byron Center High School
Utilities
- Forced Air Heating and Cooling System
- Heating System Uses Natural Gas
- Well
- Natural Gas Water Heater
- Septic System
Ownership History
Purchase Details
Home Financials for this Owner
Home Financials are based on the most recent Mortgage that was taken out on this home.Purchase Details
Purchase Details
Home Financials for this Owner
Home Financials are based on the most recent Mortgage that was taken out on this home.Map
Similar Homes in Byron Center, MI
Home Values in the Area
Average Home Value in this Area
Purchase History
| Date | Type | Sale Price | Title Company |
|---|---|---|---|
| Warranty Deed | $620,000 | Clearstream Title | |
| Interfamily Deed Transfer | -- | None Available | |
| Warranty Deed | $320,000 | -- |
Mortgage History
| Date | Status | Loan Amount | Loan Type |
|---|---|---|---|
| Open | $589,000 | New Conventional | |
| Previous Owner | $235,000 | Purchase Money Mortgage |
Property History
| Date | Event | Price | Change | Sq Ft Price |
|---|---|---|---|---|
| 02/12/2025 02/12/25 | Sold | $620,000 | -6.8% | $182 / Sq Ft |
| 01/15/2025 01/15/25 | Pending | -- | -- | -- |
| 01/08/2025 01/08/25 | For Sale | $665,000 | -- | $195 / Sq Ft |
Tax History
| Year | Tax Paid | Tax Assessment Tax Assessment Total Assessment is a certain percentage of the fair market value that is determined by local assessors to be the total taxable value of land and additions on the property. | Land | Improvement |
|---|---|---|---|---|
| 2024 | $3,179 | $250,900 | $0 | $0 |
| 2023 | $3,041 | $235,000 | $0 | $0 |
| 2022 | $4,238 | $211,900 | $0 | $0 |
| 2021 | $4,124 | $211,900 | $0 | $0 |
| 2020 | $2,799 | $153,800 | $0 | $0 |
| 2019 | $4,025 | $148,200 | $0 | $0 |
| 2018 | $3,942 | $142,000 | $24,100 | $117,900 |
| 2017 | $3,847 | $141,100 | $0 | $0 |
| 2016 | $3,698 | $133,300 | $0 | $0 |
| 2015 | $3,635 | $133,300 | $0 | $0 |
| 2013 | -- | $116,800 | $0 | $0 |
Source: Southwestern Michigan Association of REALTORS®
MLS Number: 25000857
APN: 41-21-09-101-015
- 7507 Red Osier Dr SW
- 2583 Ravines Trail Dr SW
- 2599 Ravines Trail Dr SW
- 2617 Ravines Trail Dr SW
- 2364 Byron Shores Dr SW
- 4369 76th St SW
- 2738 Railside Ct SW
- 7446 Whistleridge SW
- 2250 Byron Shores Dr SW
- 3280 Amtrak Dr SW
- 1969 Northfield Ct SW
- 8115 Byron Depot Dr SW
- 8030 Lionel Dr
- 8026 Erie Dr SW
- 8123 Byron Depot Dr SW
- 6633 Northfield St SW
- 1917 Northfield St SW
- 6612 Northfield St SW
- 8130 Byron Depot Dr SW
- 8120 Byron Depot Dr SW
