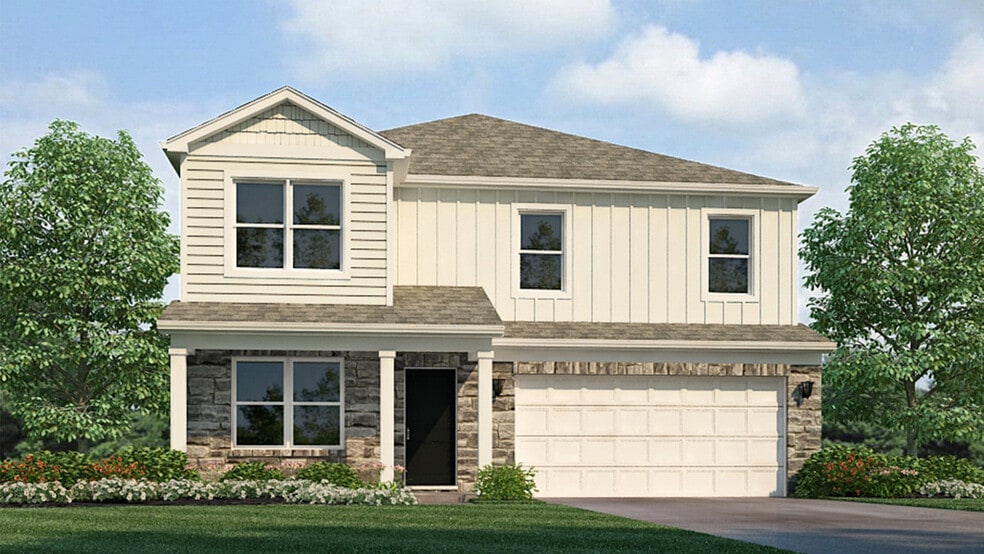
Estimated payment $2,361/month
Highlights
- New Construction
- Eel River Elementary School Rated A-
- Pond in Community
About This Home
Come home to 2981 Skywalker Pass, located in the desirable Sonora community. This home includes a large front porch and sits just steps from Northwest Allen County Schools. As you enter, you’ll find a private study just off the foyer—perfect for working from home or managing daily tasks. A hallway leads you into the heart of the home: a spacious great room, open casual dining area, and modern kitchen that all flow together effortlessly. A half bath and extra coat closets are located nearby for added convenience. The kitchen includes a central island, ample cabinet space, and a roomy walk-in pantry. Sleek finishes like miami vena quartz countertops, sarsaparilla cabinets, calacatta sky backsplash, and stainless steel appliances make this space as beautiful as it is practical. Whether you’re cooking dinner or entertaining friends, this kitchen was designed to handle it all. Upstairs, four bedrooms surround a centrally located laundry room and loft-style bonus space. The primary bedroom is tucked away at the back of the home and includes a private bath with dual sinks, a ceramic tile walk-in shower, and an oversized walk-in closet. Don’t wait—book your visit today and see why 2981 Skywalker Pass could be your perfect fit! Photos representative of plan only and may vary as built.
Sales Office
| Monday |
1:00 PM - 6:00 PM
|
| Tuesday |
11:00 AM - 6:00 PM
|
| Wednesday |
11:00 AM - 6:00 PM
|
| Thursday |
11:00 AM - 6:00 PM
|
| Friday |
11:00 AM - 6:00 PM
|
| Saturday |
12:00 PM - 5:00 PM
|
| Sunday |
1:00 PM - 6:00 PM
|
Home Details
Home Type
- Single Family
Parking
- 2 Car Garage
Home Design
- New Construction
Interior Spaces
- 2-Story Property
Bedrooms and Bathrooms
- 4 Bedrooms
Community Details
- Property has a Home Owners Association
- Pond in Community
Map
Other Move In Ready Homes in Sonora
About the Builder
- Sonora
- 11927 Turtle Creek Ct
- 11903 Turtle Creek Ct
- 11915 Turtle Creek Ct
- 11902 Turtle Creek Ct
- 11924 Turtle Creek Ct
- 11951 Turtle Creek Ct
- 2853 Troutwood Dr
- 2885 Troutwood Dr
- 3033 Troutwood Dr
- 11952 Tapered Bank Run
- Carroll Creek
- 11901 Cross Winds Way Unit 13
- 11905 Cross Winds Way Unit 15
- 13169 Watling Path Unit 45
- Farmstead at Carroll Creek
- 5059 Whittlebury Dr Unit 89
- 4966 Whittlebury Dr Unit 10
- 13370 Watling Path Unit 32
- 13358 Watling Path Unit 31
