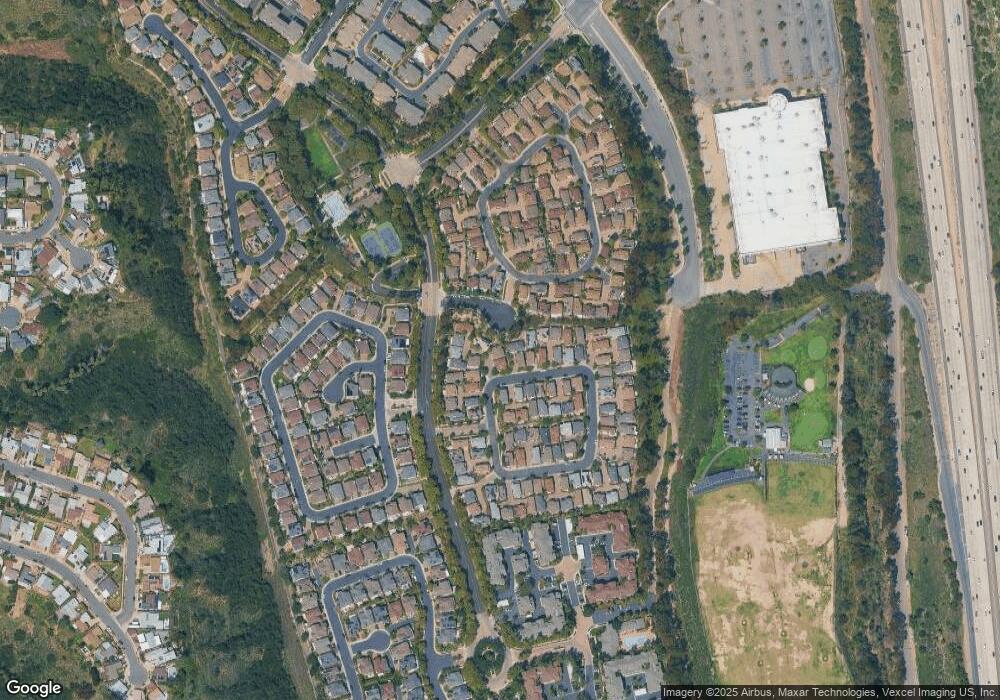2981 W Canyon Ave San Diego, CA 92123
Serra Mesa NeighborhoodEstimated Value: $996,713 - $1,075,000
3
Beds
3
Baths
1,554
Sq Ft
$663/Sq Ft
Est. Value
About This Home
This home is located at 2981 W Canyon Ave, San Diego, CA 92123 and is currently estimated at $1,030,178, approximately $662 per square foot. 2981 W Canyon Ave is a home located in San Diego County with nearby schools including Cubberley Elementary School, Taft Middle School, and St. Columba Catholic School.
Ownership History
Date
Name
Owned For
Owner Type
Purchase Details
Closed on
Sep 25, 2018
Sold by
Moore Patrick Adam and Moore Niki L
Bought by
Arrach Nabil
Current Estimated Value
Home Financials for this Owner
Home Financials are based on the most recent Mortgage that was taken out on this home.
Original Mortgage
$650,182
Outstanding Balance
$566,997
Interest Rate
4.5%
Mortgage Type
FHA
Estimated Equity
$463,181
Purchase Details
Closed on
Jun 29, 1999
Sold by
Stonecrest San Diego Lp
Bought by
Moore Patrick Adam and Moore Niki L
Home Financials for this Owner
Home Financials are based on the most recent Mortgage that was taken out on this home.
Original Mortgage
$230,300
Interest Rate
7.87%
Mortgage Type
Purchase Money Mortgage
Create a Home Valuation Report for This Property
The Home Valuation Report is an in-depth analysis detailing your home's value as well as a comparison with similar homes in the area
Home Values in the Area
Average Home Value in this Area
Purchase History
| Date | Buyer | Sale Price | Title Company |
|---|---|---|---|
| Arrach Nabil | $710,000 | Fidelity National Title Comp | |
| Moore Patrick Adam | $288,000 | First American Title |
Source: Public Records
Mortgage History
| Date | Status | Borrower | Loan Amount |
|---|---|---|---|
| Open | Arrach Nabil | $650,182 | |
| Previous Owner | Moore Patrick Adam | $230,300 | |
| Closed | Moore Patrick Adam | $28,800 |
Source: Public Records
Tax History Compared to Growth
Tax History
| Year | Tax Paid | Tax Assessment Tax Assessment Total Assessment is a certain percentage of the fair market value that is determined by local assessors to be the total taxable value of land and additions on the property. | Land | Improvement |
|---|---|---|---|---|
| 2025 | $10,313 | $792,012 | $233,908 | $558,104 |
| 2024 | $10,313 | $776,483 | $229,322 | $547,161 |
| 2023 | $10,048 | $761,259 | $224,826 | $536,433 |
| 2022 | $9,745 | $746,333 | $220,418 | $525,915 |
| 2021 | $9,628 | $731,700 | $216,097 | $515,603 |
| 2020 | $9,464 | $724,199 | $213,882 | $510,317 |
| 2019 | $9,251 | $710,000 | $209,689 | $500,311 |
| 2018 | $4,933 | $388,749 | $114,812 | $273,937 |
| 2017 | $82 | $381,127 | $112,561 | $268,566 |
| 2016 | $4,698 | $373,654 | $110,354 | $263,300 |
| 2015 | $4,633 | $368,042 | $108,697 | $259,345 |
| 2014 | $4,564 | $360,833 | $106,568 | $254,265 |
Source: Public Records
Map
Nearby Homes
- 2991 W Canyon Ave Unit 11
- 3031 W Canyon Ave Unit 84
- 2967 W Canyon Ave
- 3069 W Canyon Ave
- 3097 W Canyon Ave
- 9633 Stonecrest Blvd
- 2861 W Canyon Ave Unit 46
- 9727 Stonecrest Blvd
- 9633 W Canyon Terrace Unit 2
- 2756 W Canyon Ave Unit 61
- 2736 Monarch St
- 9522 Fairbanks Ave
- 3356 Lockwood Dr
- 2806 Mission Village Dr
- 9452 Larrabee Ave
- 2644 Mission Village Dr
- 3425 Angwin Dr
- 3169 Mission Village Dr
- 2546 Marathon Dr
- 9265 Overton Ave
- 2977 W Canyon Ave Unit 16
- 2979 W Canyon Ave
- 2979 W Canyon Ave Unit E
- 2979 W Canyon Ave Unit B
- 2979 W Canyon Ave Unit C
- 2979 W Canyon Ave Unit D
- 2983 W Canyon Ave
- 2965 W Canyon Ave Unit 17
- 2963 W Canyon Ave
- 2985 W Canyon Ave Unit 9
- 2955 W Canyon Ave
- 2989 W Canyon Ave
- 2969 W Canyon Ave Unit 84
- 2953 W Canyon Ave
- 2945 W Canyon Ave
- 2947 W Canyon Ave Unit 20
- 2959 W Canyon Ave
- 2993 W Canyon Ave
- 2957 W Canyon Ave
- 2951 W Canyon Ave Unit 23
