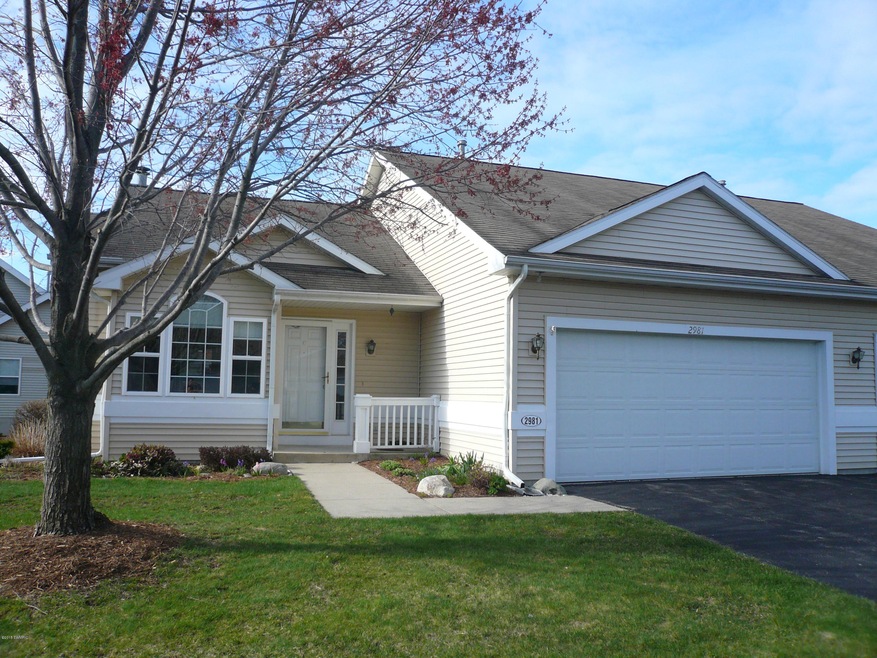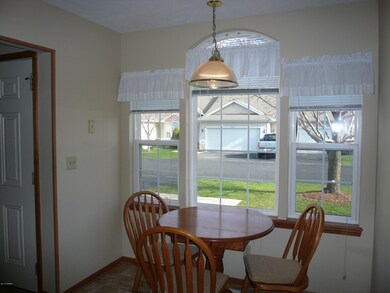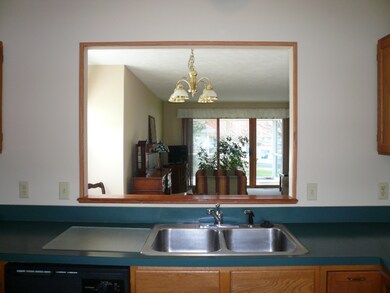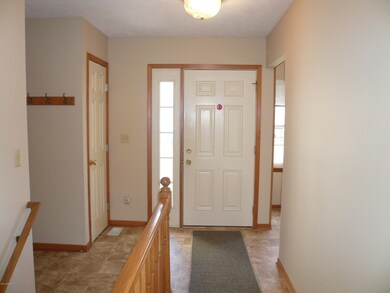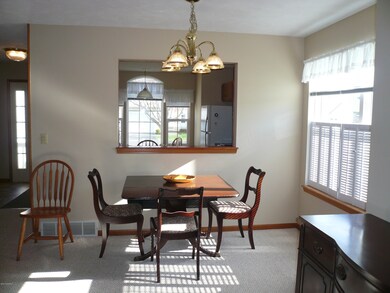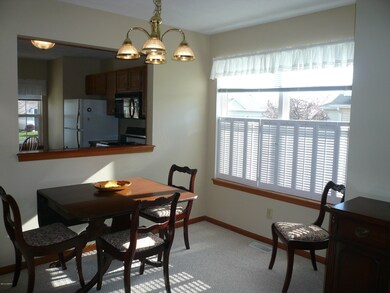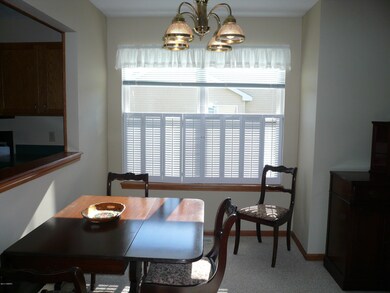
2981 Windcrest Way NE Unit 40 Grand Rapids, MI 49525
Grand Rapids Township NeighborhoodHighlights
- End Unit
- Screened Porch
- Eat-In Kitchen
- Orchard View Elementary School Rated A
- 2 Car Attached Garage
- Patio
About This Home
As of May 2015Mint Move-In Ready 3 Bedroom, 2 1/2 Bath End Unit. Freshly Painted, New Kitchen/EA Flooring & Main Level Bedrooms. Spacious Floor Plan Offers Main Level Living Room w/Gas Fireplace w/Berber Carpet, Dining Area, Kitchen w/Eating Area, Master Bedroom Suite/Bath w/Separate Walk-In Shower & Tub, Double Sinks & Large Walk-In Closet. Also, 2nd Main Level Bedroom, Half Bath w/Main Level Laundry and Screen Porch. Lower Level Finished Daylight Family Room, 3rd Bedroom & Full Bath & Storage. New Furnace One Year Ago. All Kitchen Appliances, Washer/Dryer & Window Blinds Included. Grand Rapids Township/Forest Hills Schools.
Last Agent to Sell the Property
David Sova
Heglund-Sova Realty, Inc. - I
Property Details
Home Type
- Condominium
Est. Annual Taxes
- $1,965
Year Built
- Built in 1997
Lot Details
- Property fronts a private road
- End Unit
- Private Entrance
- Sprinkler System
HOA Fees
- $240 Monthly HOA Fees
Parking
- 2 Car Attached Garage
Home Design
- Wood Siding
- Vinyl Siding
Interior Spaces
- 2,090 Sq Ft Home
- 1-Story Property
- Living Room with Fireplace
- Dining Area
- Screened Porch
- Natural lighting in basement
Kitchen
- Eat-In Kitchen
- Range
- Microwave
- Dishwasher
- Disposal
Bedrooms and Bathrooms
- 3 Bedrooms | 2 Main Level Bedrooms
Laundry
- Laundry on main level
- Dryer
- Washer
Outdoor Features
- Patio
Utilities
- Forced Air Heating and Cooling System
- Heating System Uses Natural Gas
- Phone Connected
- Cable TV Available
Community Details
Overview
- Association fees include water, trash, snow removal, sewer, lawn/yard care
- $50 HOA Transfer Fee
- Windcrest Condos
Pet Policy
- Pets Allowed
Map
Home Values in the Area
Average Home Value in this Area
Property History
| Date | Event | Price | Change | Sq Ft Price |
|---|---|---|---|---|
| 04/22/2025 04/22/25 | For Sale | $345,000 | +88.5% | $165 / Sq Ft |
| 05/26/2015 05/26/15 | Sold | $183,000 | -1.0% | $88 / Sq Ft |
| 04/28/2015 04/28/15 | Pending | -- | -- | -- |
| 04/27/2015 04/27/15 | For Sale | $184,900 | -- | $88 / Sq Ft |
Tax History
| Year | Tax Paid | Tax Assessment Tax Assessment Total Assessment is a certain percentage of the fair market value that is determined by local assessors to be the total taxable value of land and additions on the property. | Land | Improvement |
|---|---|---|---|---|
| 2024 | $2,029 | $146,200 | $0 | $0 |
| 2023 | $1,940 | $134,300 | $0 | $0 |
| 2022 | $2,587 | $130,300 | $0 | $0 |
| 2021 | $2,522 | $124,900 | $0 | $0 |
| 2020 | $1,812 | $111,900 | $0 | $0 |
| 2019 | $2,478 | $105,600 | $0 | $0 |
| 2018 | $2,478 | $97,100 | $0 | $0 |
| 2017 | $2,466 | $78,900 | $0 | $0 |
| 2016 | $2,376 | $72,100 | $0 | $0 |
| 2015 | -- | $72,100 | $0 | $0 |
| 2013 | -- | $65,000 | $0 | $0 |
Mortgage History
| Date | Status | Loan Amount | Loan Type |
|---|---|---|---|
| Previous Owner | $155,550 | New Conventional |
Deed History
| Date | Type | Sale Price | Title Company |
|---|---|---|---|
| Quit Claim Deed | -- | None Listed On Document | |
| Quit Claim Deed | -- | None Listed On Document | |
| Warranty Deed | $183,000 | Owners Title Agency Llc | |
| Warranty Deed | $173,500 | -- | |
| Warranty Deed | $135,600 | -- |
Similar Homes in Grand Rapids, MI
Source: Southwestern Michigan Association of REALTORS®
MLS Number: 15019585
APN: 41-14-15-428-040
- 2980 Windcrest Way NE
- 3184 Windcrest Dr NE Unit 14
- 3415 Eagle Bluff Dr NE Unit 47
- 3523 Eagle Bluff Dr NE Unit 109
- 2416 Dewberry Dr NE
- 2005 Celadon Dr NE Unit 3
- 2426 Leonard St NE
- 3711 Bradford St NE
- 2226 New Town Dr NE Unit 44
- 720 Bradford Place NE Unit 38
- 2279 Midvale St NE
- 2270 Mapleleaf Terrace NE
- 1250 Banbury Ave NE
- 1461 Banbury Ave NE
- 2335 Watertown Way NE
- 2323 Watertown Way
- 2339 Watertown Way
- 2384 Watertown Way
- 2299 Watertown Way
- 2309 Watertown Way
