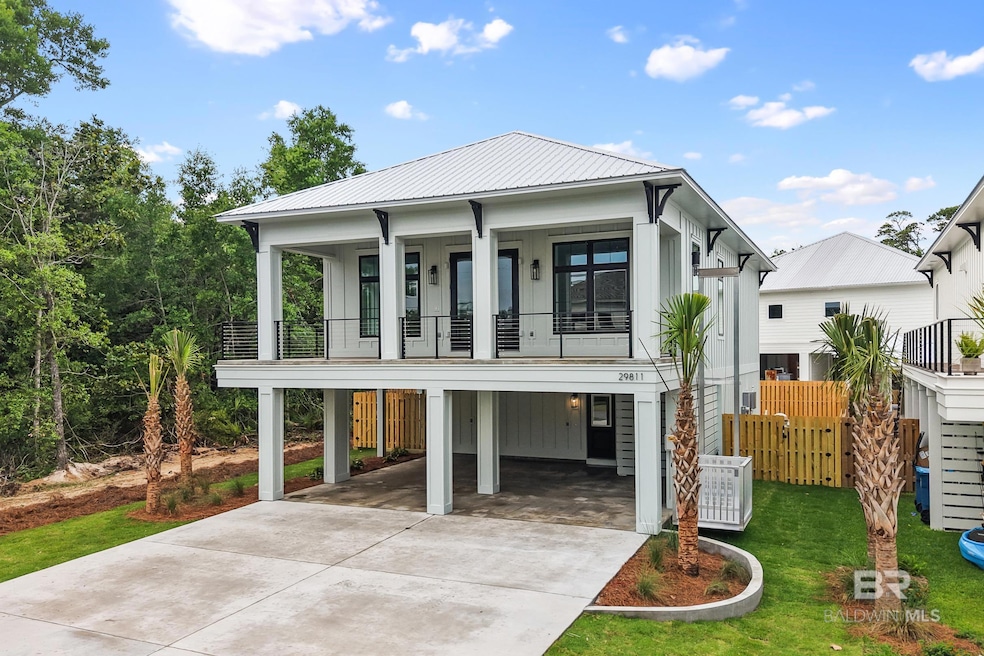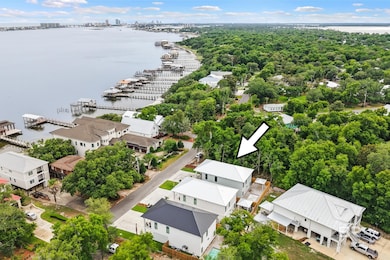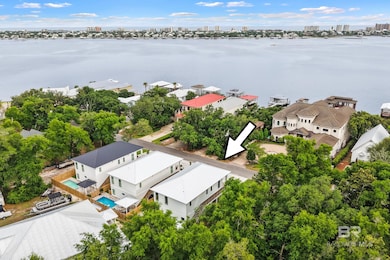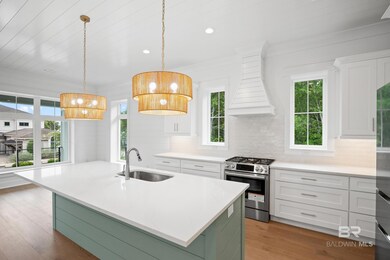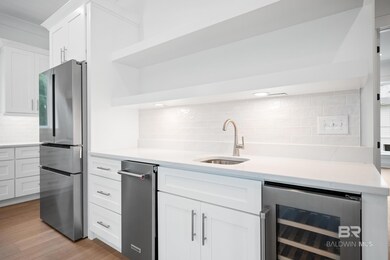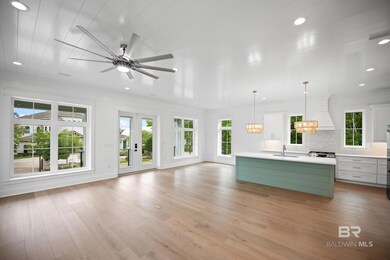
29811 S Bayshore Dr Orange Beach, AL 36561
Bear Point NeighborhoodEstimated payment $5,143/month
Highlights
- New Construction
- Fishing
- Wood Flooring
- In Ground Pool
- Clubhouse
- Golf Cart Garage
About This Home
Welcome to your slice of paradise in Bear Point! This exceptional 4-bedroom, 3.5-bathroom home offers the pinnacle of coastal living with durable ICF concrete construction, a spacious and thoughtful floor plan, and a range of luxury finishes. The outdoor space is ideal for relaxation and entertainment with a 10x20 POOL, paver deck, and a gazebo. Throughout the home you’ll find luxury finishes including engineered hardwood flooring, quartz countertops, stainless Bosch appliances including a gas range, and custom tiled showers. Other great features include Hardie siding, on demand gas water heater, 10' ceilings on the main floor, a butler's pantry, beautiful wood ceilings in the main living area, a beautifully designed wet bar featuring an ice maker and wine cooler, irrigation, a 1,000 lb exterior lift, and an exterior storage room on the ground floor. Fortified Gold Construction. Excellent Location! This home is across the street from the waters of Bayou St John and a short walk to the Mississippi Ave canoe trail pier. X Zone! Property owners may join the optional civic association for access to the bayside park and beach for $100 per year. An additional $250 per year provides access to the Bear Point boat launch. Builder reserves the right to make changes and substitutions. Builder will provide a 1-year termite contract and a 1-year builder warranty. Buyer to verify all information during due diligence.
Last Listed By
Coastal Living Properties, LLC Brokerage Phone: 251-609-9898 Listed on: 05/22/2025
Home Details
Home Type
- Single Family
Est. Annual Taxes
- $1,208
Year Built
- Built in 2025 | New Construction
Lot Details
- 5,009 Sq Ft Lot
- Lot Dimensions are 50 x 100
- Elevated Lot
- Partially Fenced Property
- Sprinkler System
Home Design
- Stilt Home
- Reinforced Concrete Foundation
- Metal Roof
- Concrete Fiber Board Siding
Interior Spaces
- 2,402 Sq Ft Home
- 2-Story Property
- Wet Bar
- High Ceiling
- Ceiling Fan
- Storage
- Laundry in unit
- Termite Clearance
Kitchen
- Gas Range
- Microwave
- Ice Maker
- Dishwasher
- Wine Cooler
- Disposal
Flooring
- Wood
- Tile
Bedrooms and Bathrooms
- 4 Bedrooms
- Primary bedroom located on second floor
- Split Bedroom Floorplan
- Walk-In Closet
- Dual Vanity Sinks in Primary Bathroom
- Private Water Closet
- Separate Shower
Parking
- 2 Carport Spaces
- Golf Cart Garage
Outdoor Features
- In Ground Pool
- Covered patio or porch
- Outdoor Storage
Schools
- Orange Beach Elementary School
- Orange Beach Middle School
- Orange Beach High School
Utilities
- Heating Available
- Tankless Water Heater
- Gas Water Heater
- Internet Available
Listing and Financial Details
- Legal Lot and Block 942 / 942
- Assessor Parcel Number 056207370007060.000
Community Details
Recreation
- Fishing
Additional Features
- No Home Owners Association
- Clubhouse
Map
Home Values in the Area
Average Home Value in this Area
Property History
| Date | Event | Price | Change | Sq Ft Price |
|---|---|---|---|---|
| 05/22/2025 05/22/25 | For Sale | $950,000 | -- | $396 / Sq Ft |
Similar Homes in Orange Beach, AL
Source: Baldwin REALTORS®
MLS Number: 379615
- 5362 (lot 27) Mississippi Ave Unit Lot 27
- 5362 (lot 26) Mississippi Ave Unit Lot 26
- 5362 (lot 25) Mississippi Ave Unit Lot 25
- 5362 (lot 24) Mississippi Ave Unit Lot 24
- 5362 (lot 23) Mississippi Ave Unit Lot 23
- 5362 (lot 20) Mississippi Ave Unit Lot 20
- 5362 (lot 19) Mississippi Ave Unit Lot 19
- 5362 (lot 18) Mississippi Ave Unit Lot 18
- 5362 (lot 9) Mississippi Ave Unit Lot 09
- 5362 (lot 6) Mississippi Ave Unit Lot 06
- 5362 (lot 5) Mississippi Ave Unit Lot 05
- 5362 (lot 4) Mississippi Ave Unit Lot 04
- 5362 (lot 3) Mississippi Ave Unit Lot 03
- 5362 (lot 15) Mississippi Ave Unit Lot 15
- 5362 (lot 16) Mississippi Ave Unit Lot 16
- 5362 (lot 22) Mississippi Ave Unit Lot 22
- 5362 (lot 21) Mississippi Ave Unit Lot 21
- 5362 (lot 2) Mississippi Ave Unit Lot 02
- 5362 (lot 13) Mississippi Ave Unit Lot 13
- 5362 (lot 12) Mississippi Ave Unit Lot 12
