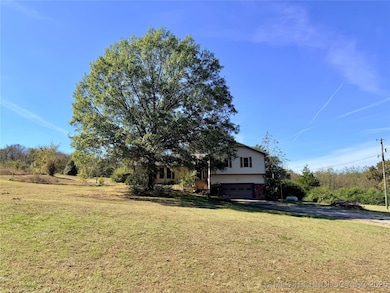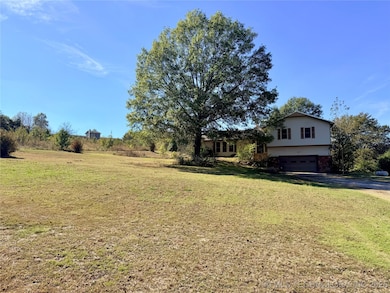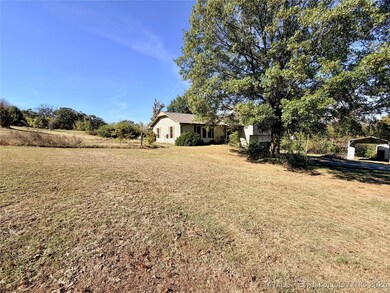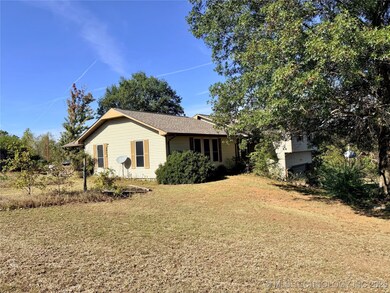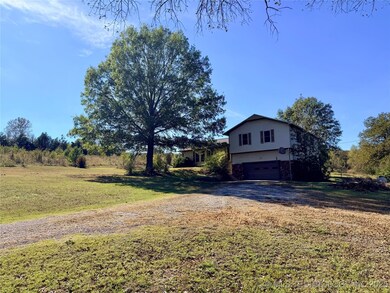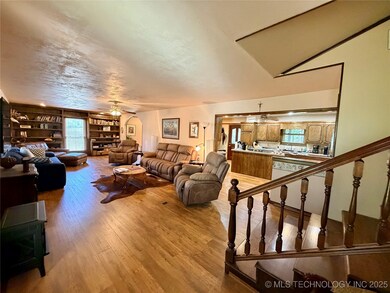29815 Dustin Rd Henryetta, OK 74437
Estimated payment $1,940/month
Highlights
- Safe Room
- Second Garage
- Mature Trees
- Spa
- RV Access or Parking
- Farm
About This Home
Enjoy peaceful country living with this spacious tri-level home on 4.95 acres (m/l) just outside of Henryetta city limits. 3 bedroom, 2.5 bath PLUS full basement for guests and storm shelter area. First level is 2 car attached garage, basement, separate laundry room with 1/2 bathroom, and office/second living area. Middle level with front door has the primary living room with built in cabinetry, formal dining room and bar, updated kitchen with island, granite countertops, abundant cabinetry, and all appliances included. Next level up has 3 bedrooms and 2 full bathrooms. Primary bedroom offers private deck, walk-in closet, and jacuzzi tub with separate shower. Vinyl windows, luxury vinyl flooring, and tile bathrooms. Detached shop with electric overhead door, two carports, RV hookups, and pond to fish. Roof replaced approximately 2 years ago. Peaceful country setting on a paved road that you do not want to miss out on!
Home Details
Home Type
- Single Family
Est. Annual Taxes
- $2,095
Year Built
- Built in 1982
Lot Details
- 4.95 Acre Lot
- East Facing Home
- Barbed Wire
- Mature Trees
Parking
- 2 Car Attached Garage
- Carport
- Second Garage
- RV Access or Parking
Home Design
- Wood Frame Construction
- Fiberglass Roof
- Vinyl Siding
- Asphalt
Interior Spaces
- 1,959 Sq Ft Home
- 3-Story Property
- Ceiling Fan
- Vinyl Clad Windows
- Safe Room
Kitchen
- Built-In Oven
- Cooktop
- Plumbed For Ice Maker
- Dishwasher
- Granite Countertops
- Disposal
Flooring
- Carpet
- Tile
- Vinyl
Bedrooms and Bathrooms
- 3 Bedrooms
- Soaking Tub
Laundry
- Laundry Room
- Dryer
- Washer
Finished Basement
- Walk-Out Basement
- Basement Fills Entire Space Under The House
Outdoor Features
- Spa
- Pond
- Covered Patio or Porch
- Outdoor Storage
- Rain Gutters
Schools
- Henryetta Elementary School
- Henryetta High School
Farming
- Farm
Utilities
- Zoned Heating and Cooling
- Propane
- Gas Water Heater
- Septic Tank
Community Details
Overview
- No Home Owners Association
- Okmulgee Co Unplatted Subdivision
Recreation
- Community Spa
Map
Home Values in the Area
Average Home Value in this Area
Tax History
| Year | Tax Paid | Tax Assessment Tax Assessment Total Assessment is a certain percentage of the fair market value that is determined by local assessors to be the total taxable value of land and additions on the property. | Land | Improvement |
|---|---|---|---|---|
| 2025 | $1,994 | $20,780 | $891 | $19,889 |
| 2024 | $1,994 | $19,791 | $891 | $18,900 |
| 2023 | $1,822 | $19,677 | $891 | $18,786 |
| 2022 | $1,772 | $19,104 | $891 | $18,213 |
| 2021 | $2,226 | $23,424 | $865 | $22,559 |
| 2020 | $2,342 | $24,601 | $841 | $23,760 |
| 2019 | $2,372 | $25,201 | $841 | $24,360 |
| 2018 | $2,443 | $25,801 | $841 | $24,960 |
| 2017 | $920 | $10,319 | $560 | $9,759 |
| 2016 | $890 | $10,018 | $560 | $9,458 |
| 2015 | $690 | $9,727 | $560 | $9,167 |
| 2014 | $678 | $9,443 | $560 | $8,883 |
Property History
| Date | Event | Price | List to Sale | Price per Sq Ft | Prior Sale |
|---|---|---|---|---|---|
| 10/30/2025 10/30/25 | For Sale | $335,000 | +55.8% | $171 / Sq Ft | |
| 06/02/2017 06/02/17 | Sold | $215,000 | -4.4% | $79 / Sq Ft | View Prior Sale |
| 03/30/2017 03/30/17 | Pending | -- | -- | -- | |
| 03/30/2017 03/30/17 | For Sale | $225,000 | -- | $83 / Sq Ft |
Purchase History
| Date | Type | Sale Price | Title Company |
|---|---|---|---|
| Quit Claim Deed | -- | None Listed On Document | |
| Quit Claim Deed | -- | None Available | |
| Warranty Deed | $215,000 | None Available | |
| Sheriffs Deed | -- | -- |
Mortgage History
| Date | Status | Loan Amount | Loan Type |
|---|---|---|---|
| Previous Owner | $172,000 | New Conventional |
Source: MLS Technology
MLS Number: 2545394
APN: 0000-14-11N-12E-D-090-00
- 30245 S 210 Rd
- 000 N 3940 Rd
- 402336 E1100 Rd
- 904 W Corporation St
- 709 W Corporation St
- 304 W Barclay St
- 110 W May St
- 10015 Bryant Rd
- 10035 Bryant Rd
- 104500 S 4095 Rd
- 310 W Corporation
- 0 W Corporation St Unit 2535865
- 1001 S B St
- 911 W Trudgeon St
- 1403 W Division St
- 805 W Gentry St
- 810 W Gentry St
- 611 W Gentry St
- 201 E Main St
- 602 W Cummings St

