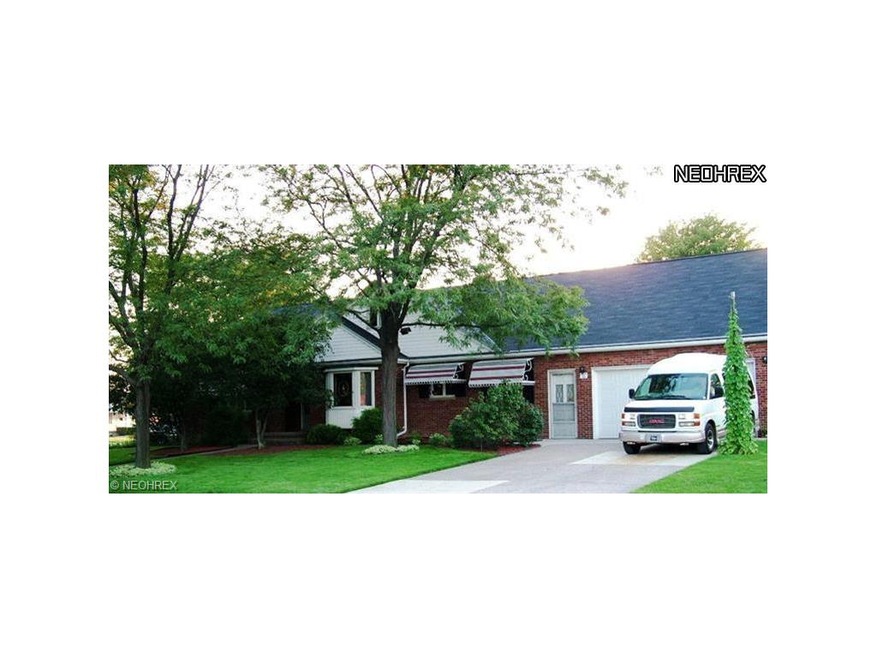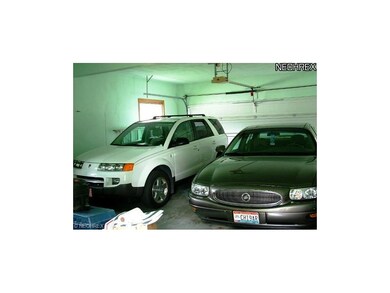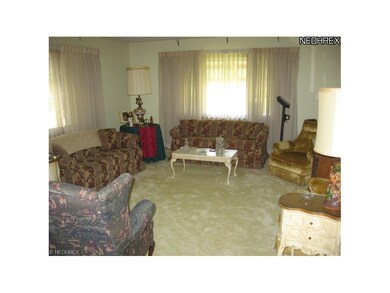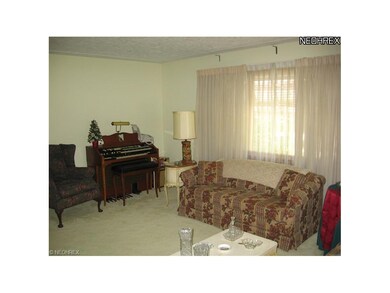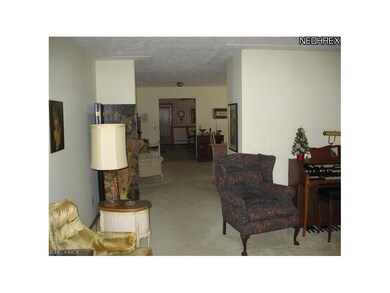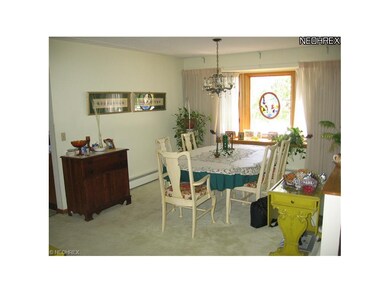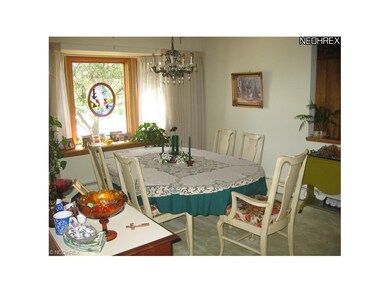
2982 Ashland Ave Lorain, OH 44052
Highlights
- Medical Services
- Cape Cod Architecture
- 3 Car Attached Garage
- 0.36 Acre Lot
- Corner Lot
- Community Playground
About This Home
As of October 2022Wow! Unbelievable potential offered by this all brick 4BR, 2.5 Bth Cape Cod. This home is solid inside and outside and just needs someone to put some finishing touches on the inside. Lots of character throughout the main floor. Large kitchen features eat in breakfast room with maple cabinets, wainscot and chair rail accents. This home also features a formal living & dining room. Great for entertaining and family events. Anderson windows throughout the home. Lower level has finished area with full bath & bedroom. It also has an entrance from the garage & upper level. The real potential lies in the upper level. Fully plumbed with electric & heat can be converted to an additional master suite with full bath. There is room for an additional bedroom. The home is graced by beautifully landscaped grounds & fenced in back yard. Laundry hookups in lower level and garage. Double wide driveway leads up to the three car attached heated garage.
Last Agent to Sell the Property
Keller Williams Citywide License #2001006408 Listed on: 05/16/2012

Home Details
Home Type
- Single Family
Est. Annual Taxes
- $1,769
Year Built
- Built in 1963
Lot Details
- 0.36 Acre Lot
- Lot Dimensions are 88x125
- East Facing Home
- Property is Fully Fenced
- Chain Link Fence
- Corner Lot
Home Design
- Cape Cod Architecture
- Brick Exterior Construction
- Asphalt Roof
Interior Spaces
- 1,831 Sq Ft Home
- 1.5-Story Property
- Attic Fan
Kitchen
- Built-In Oven
- Cooktop
- Disposal
Bedrooms and Bathrooms
- 4 Bedrooms
Laundry
- Dryer
- Washer
Partially Finished Basement
- Basement Fills Entire Space Under The House
- Sump Pump
Home Security
- Home Security System
- Fire and Smoke Detector
Parking
- 3 Car Attached Garage
- Heated Garage
- Garage Drain
Utilities
- Central Air
- Radiator
- Heating System Uses Steam
- Heating System Uses Gas
Listing and Financial Details
- Assessor Parcel Number 02-02-016-114-024
Community Details
Amenities
- Medical Services
- Shops
Recreation
- Community Playground
- Park
Ownership History
Purchase Details
Home Financials for this Owner
Home Financials are based on the most recent Mortgage that was taken out on this home.Purchase Details
Home Financials for this Owner
Home Financials are based on the most recent Mortgage that was taken out on this home.Purchase Details
Home Financials for this Owner
Home Financials are based on the most recent Mortgage that was taken out on this home.Similar Homes in Lorain, OH
Home Values in the Area
Average Home Value in this Area
Purchase History
| Date | Type | Sale Price | Title Company |
|---|---|---|---|
| Warranty Deed | $200,000 | -- | |
| Warranty Deed | $119,900 | First American Title Ins Co | |
| Survivorship Deed | $97,000 | None Available |
Mortgage History
| Date | Status | Loan Amount | Loan Type |
|---|---|---|---|
| Open | $190,000 | New Conventional | |
| Previous Owner | $57,000 | Future Advance Clause Open End Mortgage |
Property History
| Date | Event | Price | Change | Sq Ft Price |
|---|---|---|---|---|
| 10/11/2022 10/11/22 | Sold | $200,000 | -7.0% | $56 / Sq Ft |
| 08/23/2022 08/23/22 | Pending | -- | -- | -- |
| 08/19/2022 08/19/22 | Price Changed | $215,000 | -1.8% | $60 / Sq Ft |
| 08/09/2022 08/09/22 | For Sale | $219,000 | +82.7% | $61 / Sq Ft |
| 07/01/2015 07/01/15 | Sold | $119,900 | -7.7% | $65 / Sq Ft |
| 06/06/2015 06/06/15 | Pending | -- | -- | -- |
| 05/07/2015 05/07/15 | For Sale | $129,900 | +33.9% | $71 / Sq Ft |
| 09/28/2012 09/28/12 | Sold | $97,000 | -22.4% | $53 / Sq Ft |
| 08/24/2012 08/24/12 | Pending | -- | -- | -- |
| 05/16/2012 05/16/12 | For Sale | $125,000 | -- | $68 / Sq Ft |
Tax History Compared to Growth
Tax History
| Year | Tax Paid | Tax Assessment Tax Assessment Total Assessment is a certain percentage of the fair market value that is determined by local assessors to be the total taxable value of land and additions on the property. | Land | Improvement |
|---|---|---|---|---|
| 2024 | $2,754 | $66,784 | $10,007 | $56,777 |
| 2023 | $2,503 | $48,587 | $6,878 | $41,710 |
| 2022 | $2,481 | $48,587 | $6,878 | $41,710 |
| 2021 | $2,480 | $48,587 | $6,878 | $41,710 |
| 2020 | $2,292 | $38,990 | $5,520 | $33,470 |
| 2019 | $2,278 | $38,990 | $5,520 | $33,470 |
| 2018 | $2,280 | $38,990 | $5,520 | $33,470 |
| 2017 | $2,236 | $36,060 | $6,600 | $29,460 |
| 2016 | $2,218 | $36,060 | $6,600 | $29,460 |
| 2015 | $1,584 | $36,060 | $6,600 | $29,460 |
| 2014 | $1,775 | $39,410 | $7,210 | $32,200 |
| 2013 | $1,762 | $39,420 | $7,210 | $32,210 |
Agents Affiliated with this Home
-
Kimberley Guelker

Seller's Agent in 2022
Kimberley Guelker
Berkshire Hathaway HomeServices Lucien Realty
(440) 346-0915
116 in this area
308 Total Sales
-
Chris Roff

Buyer's Agent in 2022
Chris Roff
Howard Hanna
(440) 665-4884
11 in this area
37 Total Sales
-
Mark Fetterman

Buyer Co-Listing Agent in 2022
Mark Fetterman
RE/MAX Transitions
(440) 529-9577
72 in this area
551 Total Sales
-
Daniel Zack

Seller's Agent in 2015
Daniel Zack
Howard Hanna
(440) 216-6007
13 in this area
65 Total Sales
-
Dina Hernandez

Buyer's Agent in 2015
Dina Hernandez
Russell Real Estate Services
(440) 986-1202
120 in this area
183 Total Sales
-
David Reddy

Seller's Agent in 2012
David Reddy
Keller Williams Citywide
(440) 892-2211
35 in this area
280 Total Sales
Map
Source: MLS Now
MLS Number: 3319143
APN: 02-02-016-114-024
- 2782 Oberlin Ave
- 1312 W 35th St
- 1216 W 35th St
- 1111 W 30th St
- 2378 Oberlin Ave
- 3053 Kay Ave
- 1030 W 29th St
- 1816 E Skyline Dr
- 2246 Utica Ave
- 2801 Reeves Ave
- 0 W 23rd St
- 1950 Mark Dr
- 1240 W 22nd St
- 1411 W 21st St
- 1612 W 39th St
- 1327 W 39th St
- 1921 E Skyline Dr
- 1240 W 21st St
- 1234 W 21st St
- 909 W 29th St
